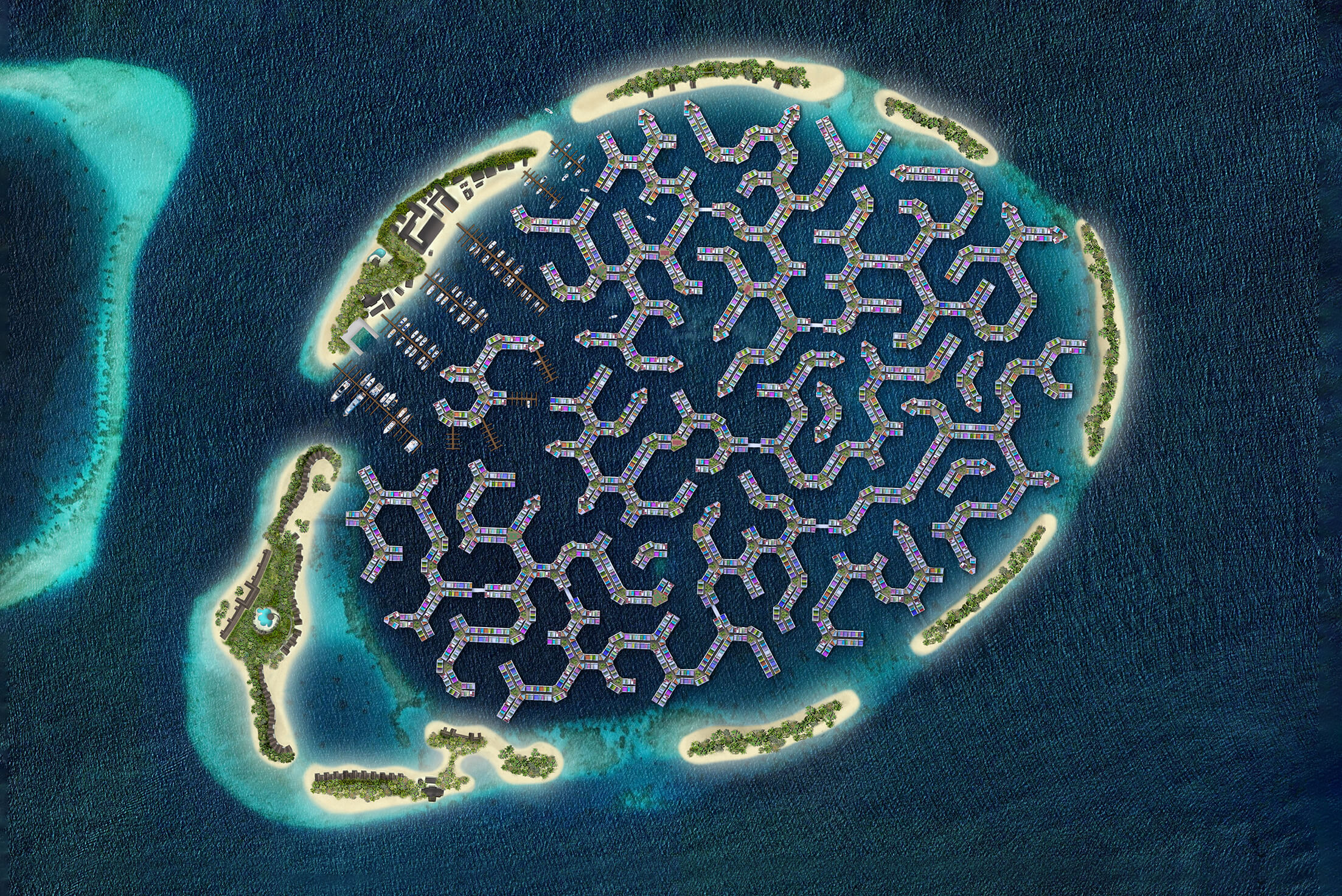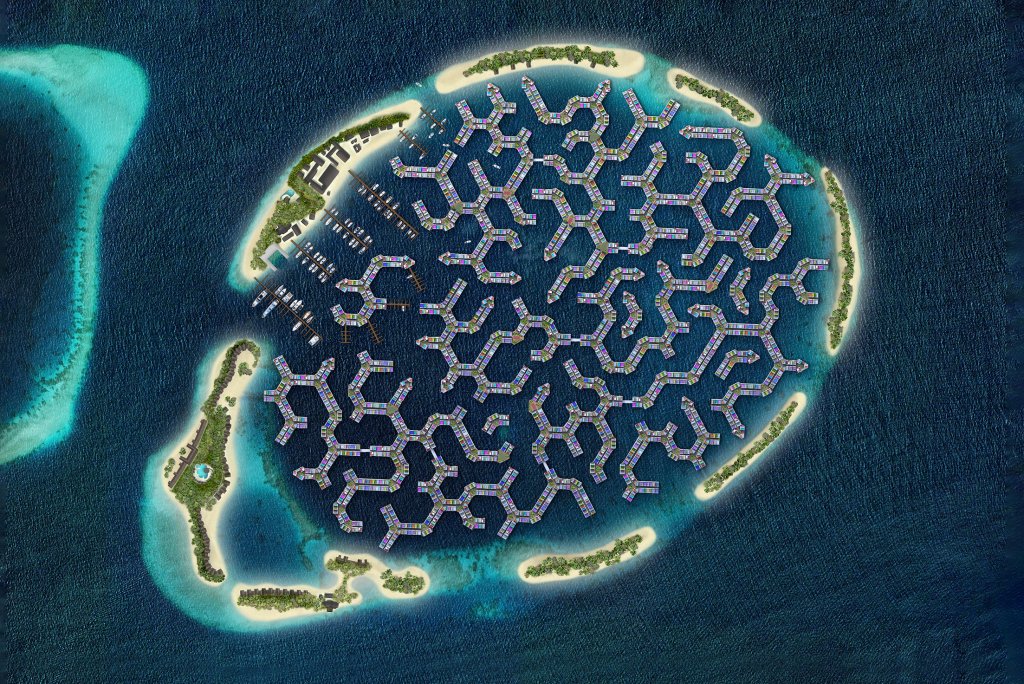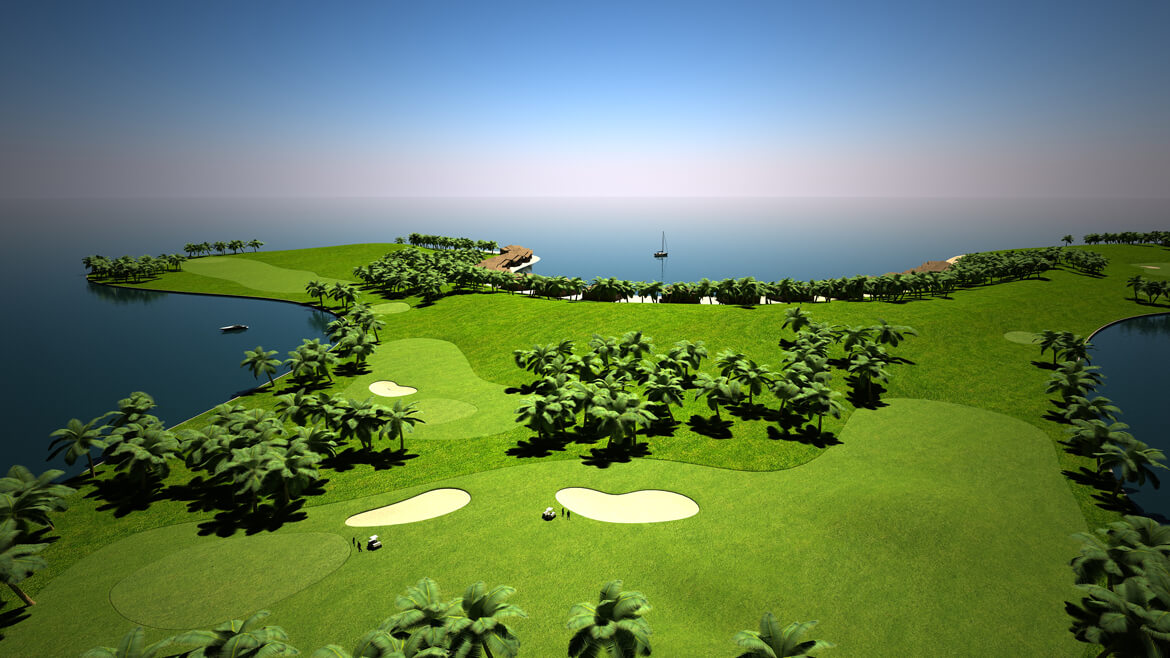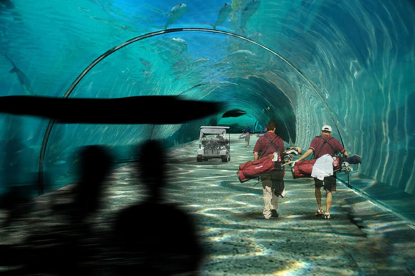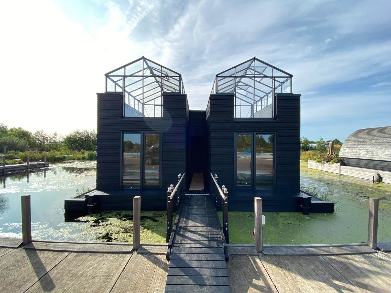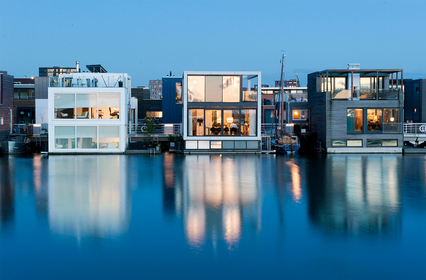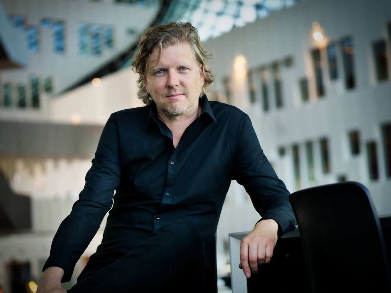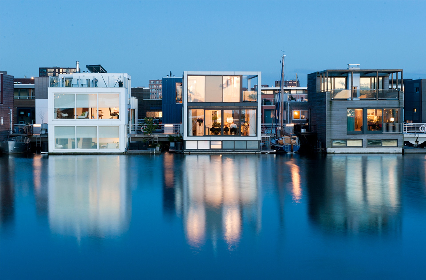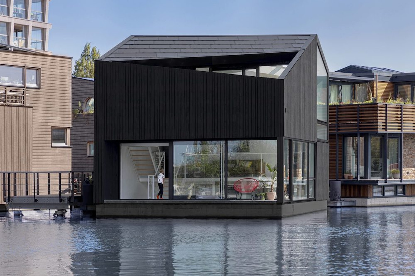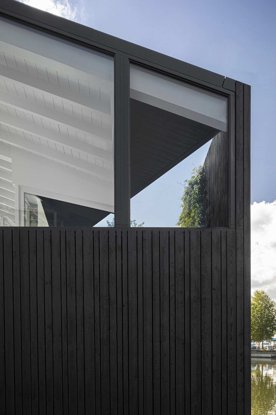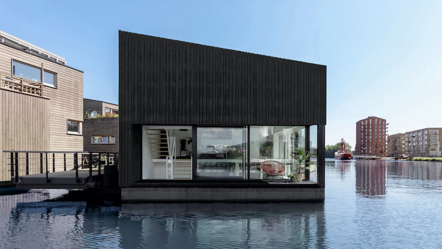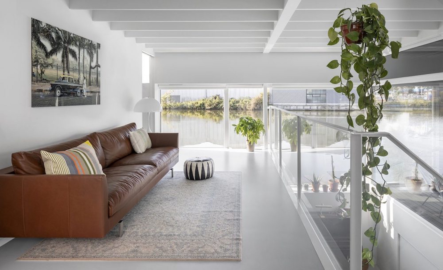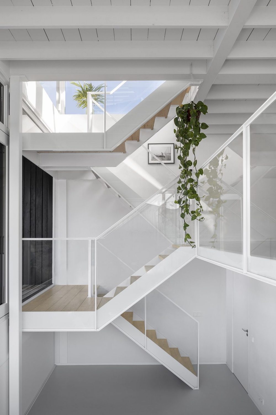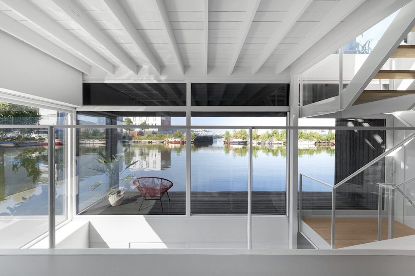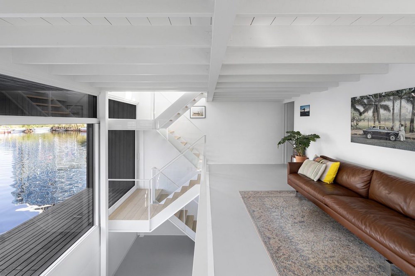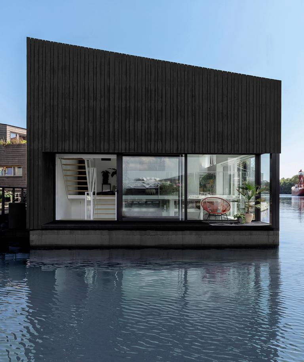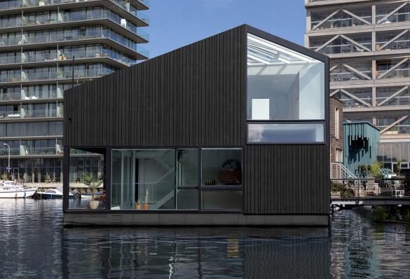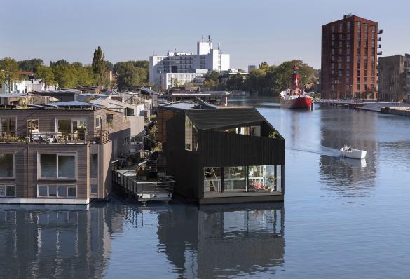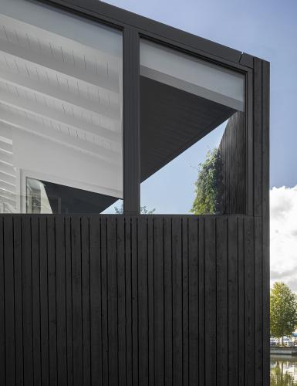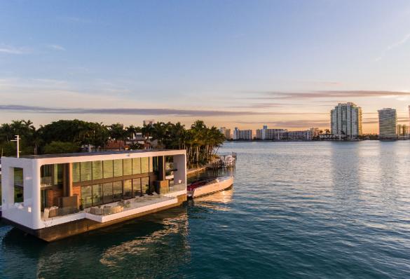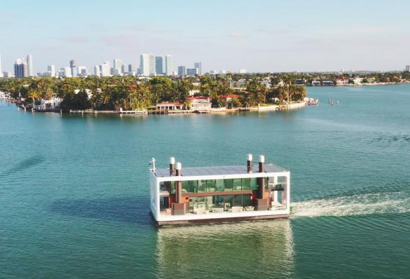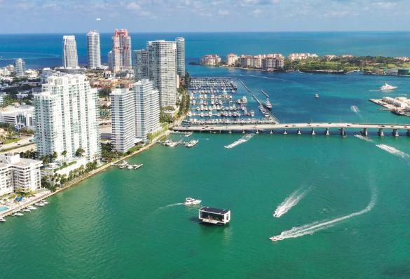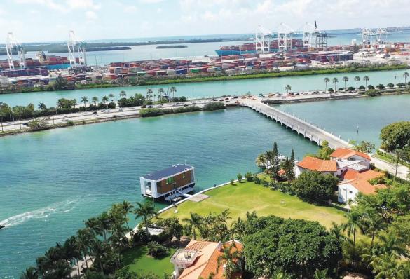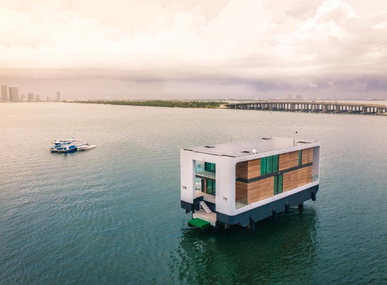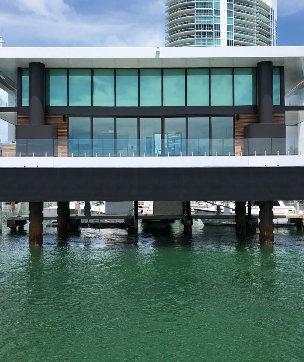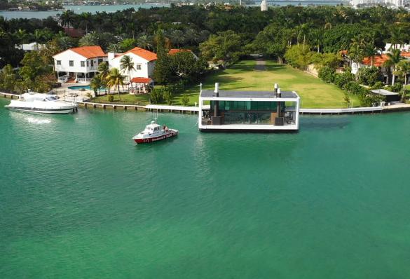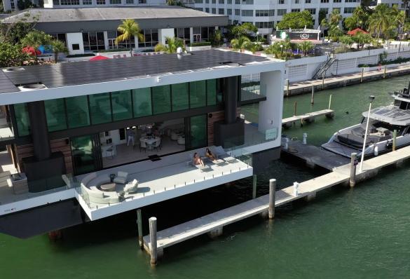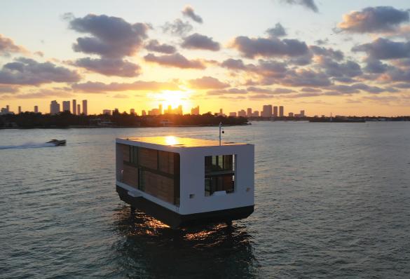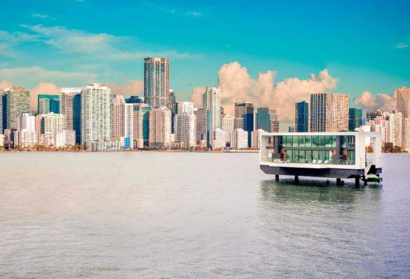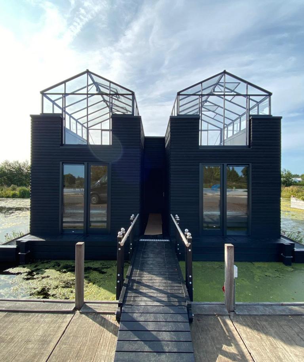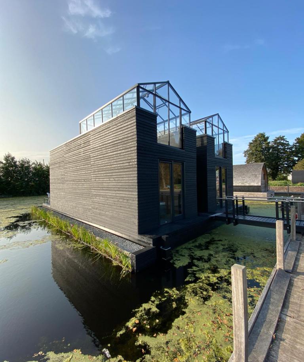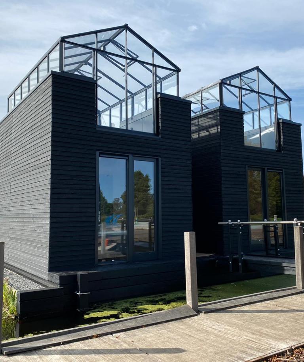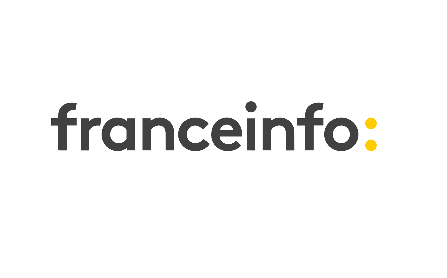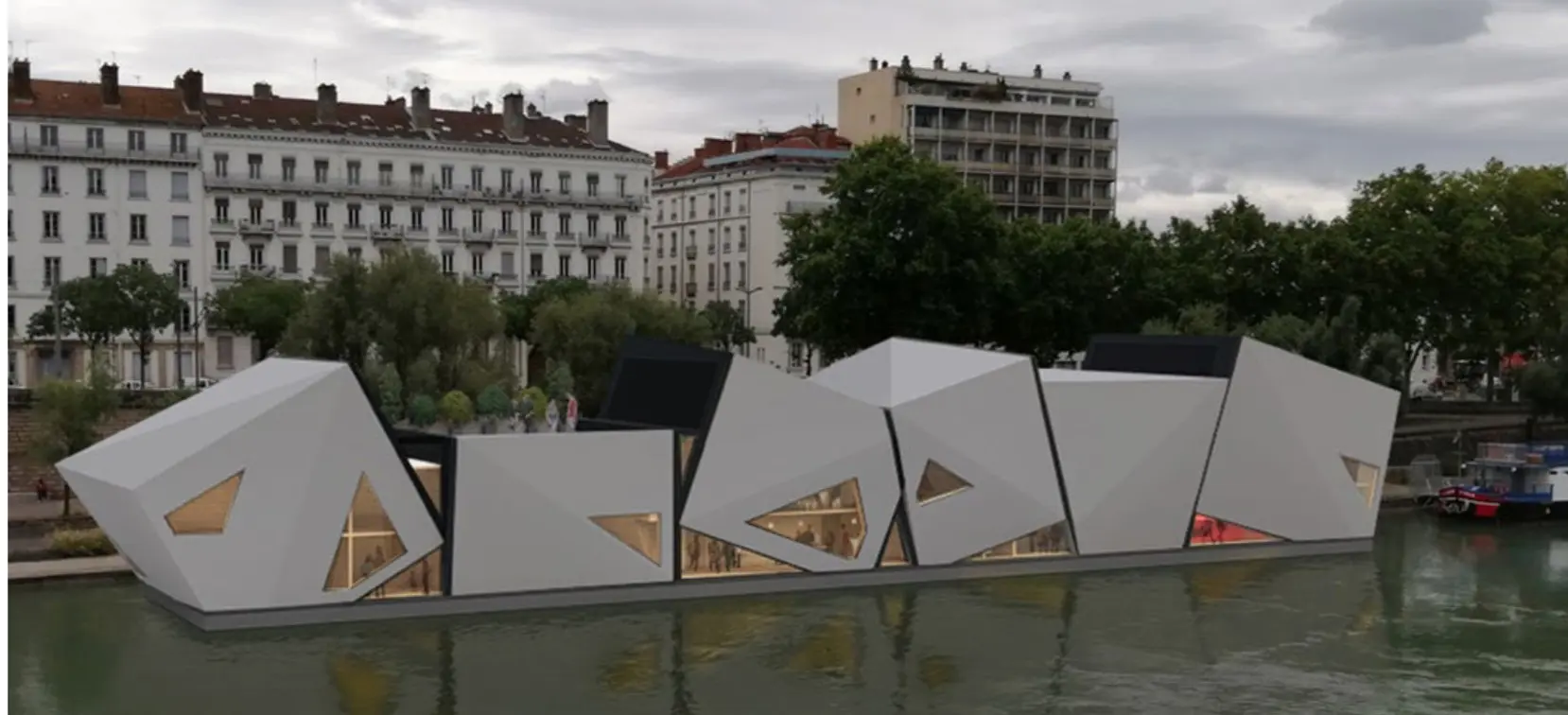By JS
Labe
2021.January.19
W 2020 roku wszyscy piekliśmy chleb, w tym morsujemy. Zawsze pozytywnie reagujemy na trendy, które niosą za sobą korzystne skutki, np. zdrowotne, a morsowanie niewątpliwie zalicza się do tej kategorii. W architekturze również mamy do czynienia z czymś w rodzaju morsowania – mowa tu o budynkach na wodzie. Poniżej przedstawiamy najciekawsze przykłady tego rodzaju architektury.
Autor: JS
Zdjęcia: i29/Ewout Huibers, Waterstudio.NL/Arkup, Waterstudio.NL/tinyfloats
Unoszący się dom
Unoszący się dom (ang. Floating home) zlokalizowany w Amsterdamie, zaprojektowany przez architektów ze studia i29 jest częścią Schoonship – wioski składającej się z 46 gospodarstw domowych. Celem projektu jest stworzenie najbardziej zrównoważonej ekologicznie społeczności zamieszkującej domy na wodzie w Europie. Dzielnica zakłada pełne wykorzystanie energii wodnej, minimalizację odpadów i tworzenie warunków sprzyjających rozwojowi różnorodności biologicznej.
Właściciel pragnął, aby dom wyróżniał się wyjątkowym kształtem, co bez wątpienia się udało. Atutem tego budynku jest jego zmieniająca się forma zależnie od strony, z której na niego patrzymy.
Jednocześnie widok z wewnątrz domu jest bardzo różnorodny, bo zapewnia dostęp do krajobrazu z kilku stron.
Mimo surowości budynku wynikającej z kształtu i koloru elewacji, wykorzystanie do jego budowy desek oraz ulokowanie budynku na wodzie sprawia, że jest w tym projekcie pewne ciepło. Dom niewątpliwie wyróżnia się na tle sąsiadujących budynków, ale jednocześnie doskonale się z nimi komponuje.
Willa Arkup
Oprócz faktu, że ten wyjątkowy budynek pływa i tym samym może łatwo zmieniać swoją lokalizację, jest odporny na huragany. Kwestia ta jest szczególnie istotna z uwagi na położenie willi w Miami, czyli w miejscu, w którym problem występowania huraganów nie jest obcy jego mieszkańcom.
Projekt Koena Olthuisa z Waterstudio jest odporny na sztormy dzięki możliwości podniesienia budynku na ponad 3 metry nad poziom wody, co sprawia, że znajduje się wtedy poza zasięgiem silnych fal.
Nie sposób pominąć faktu, że w wyniku ocieplenia klimatu wielu miastom grozi zalanie przez wrastający poziom wody. Takie budynki jak willa Arkup mogą być jedną z odpowiedzi na ten problem.
Hortusboatanicus
Projektanci z Waterstudio patrzą w przyszłość również w przypadku tego domu. Architekt Koen Olthuis, autor projektu, na swoim Instagramie podpisał zdjęcie tego budynku słowami: „Wyhoduj sobie swój obiad na dachu”.
Niewątpliwie umożliwia to dom na wodzie ze szklarnią stworzoną na dachu budynku.
Podkreśla taką możliwość przewrotna nazwa projektu, czyli Hortusboatanicus, która została zaczerpnięta od Hortus Botanicus Amsterdam, czyli jednego z najstarszych ogrodów botanicznych na świecie, założonego w 1638 roku. Zastąpienie słowa „botanicus” na „boatanicus” trafnie oddaje charakter tego wyjątkowego domu. Smacznego!




