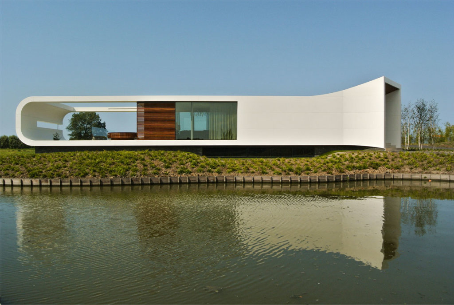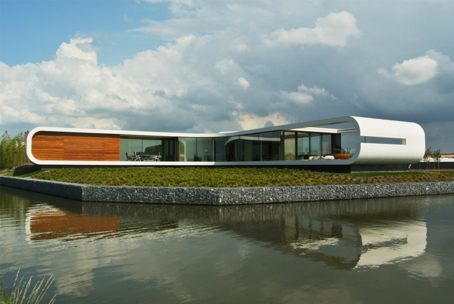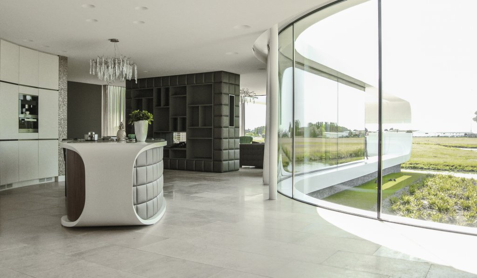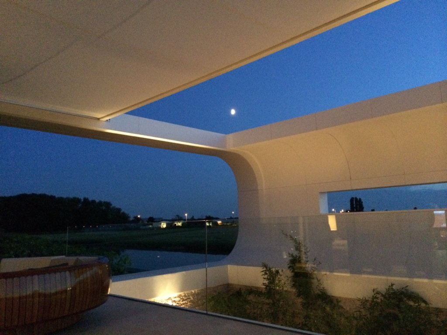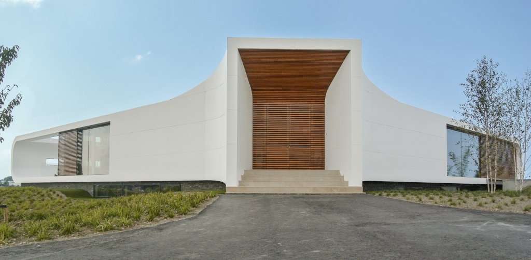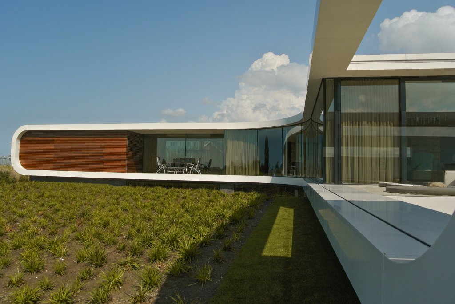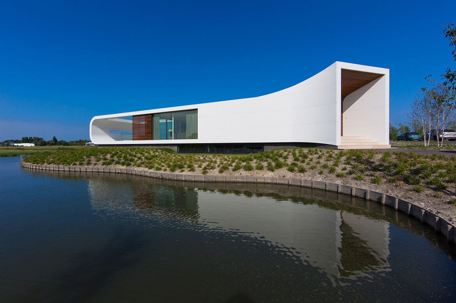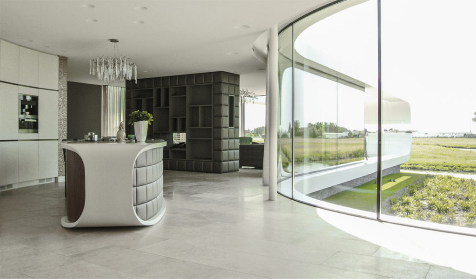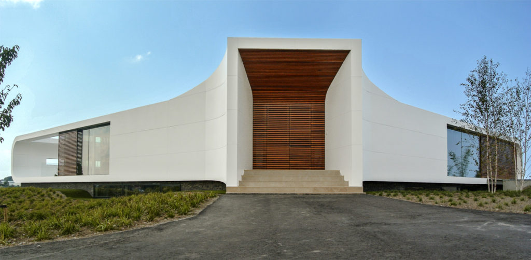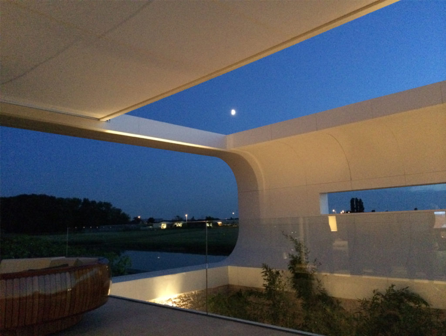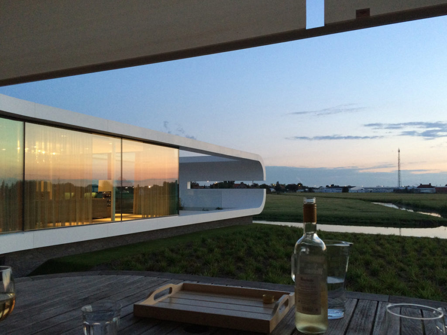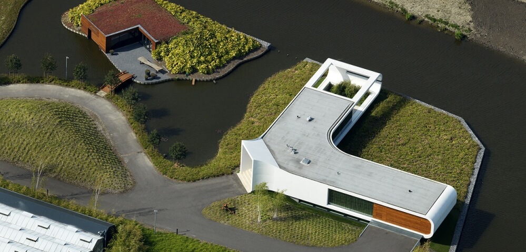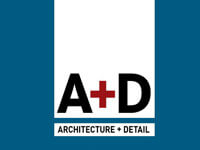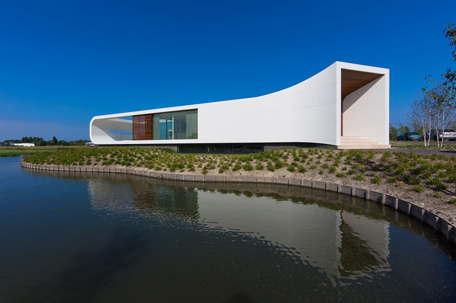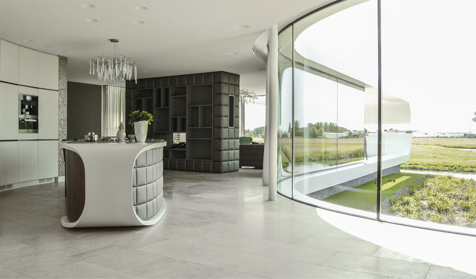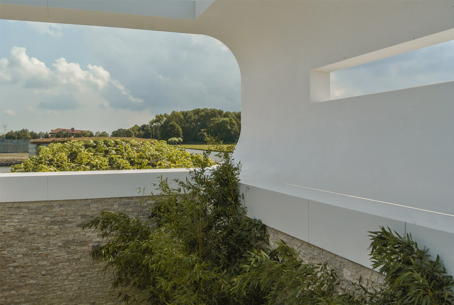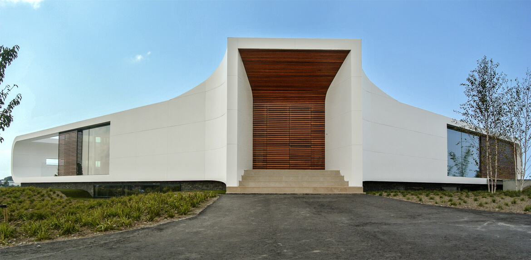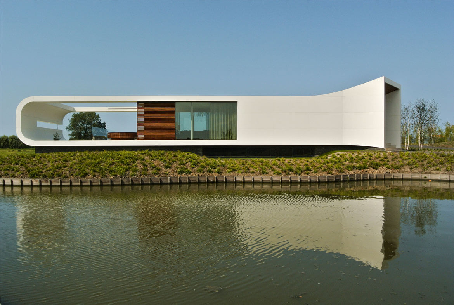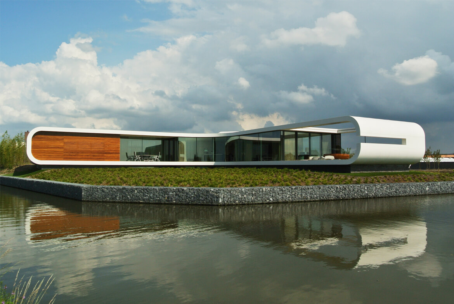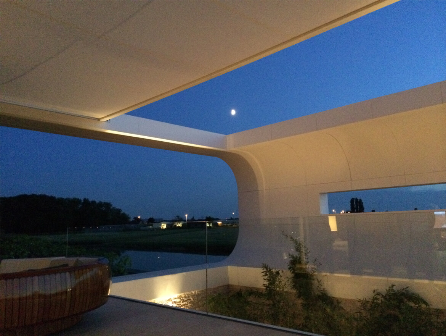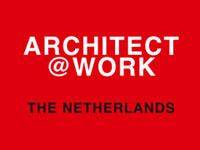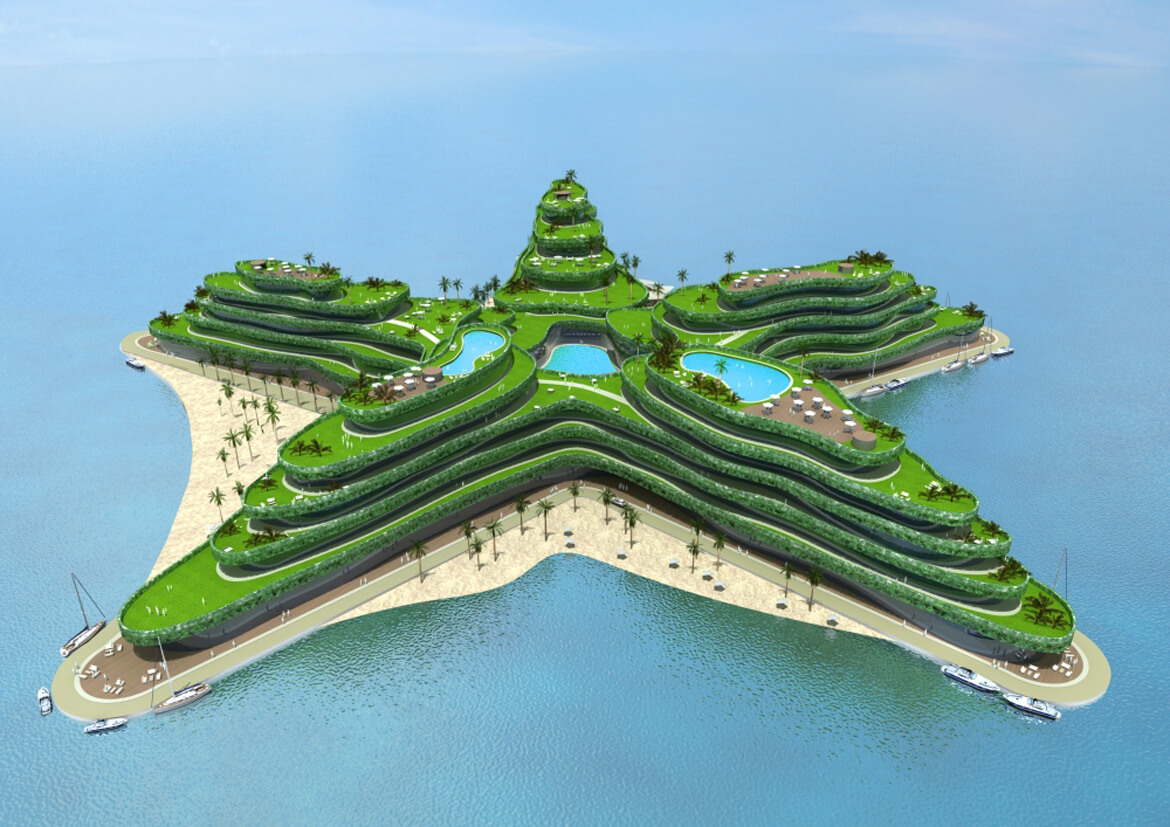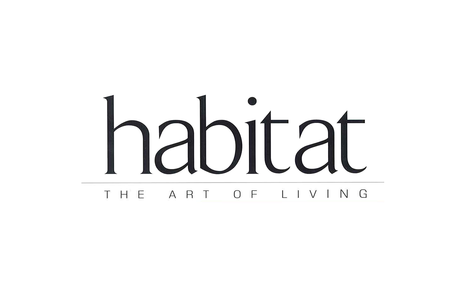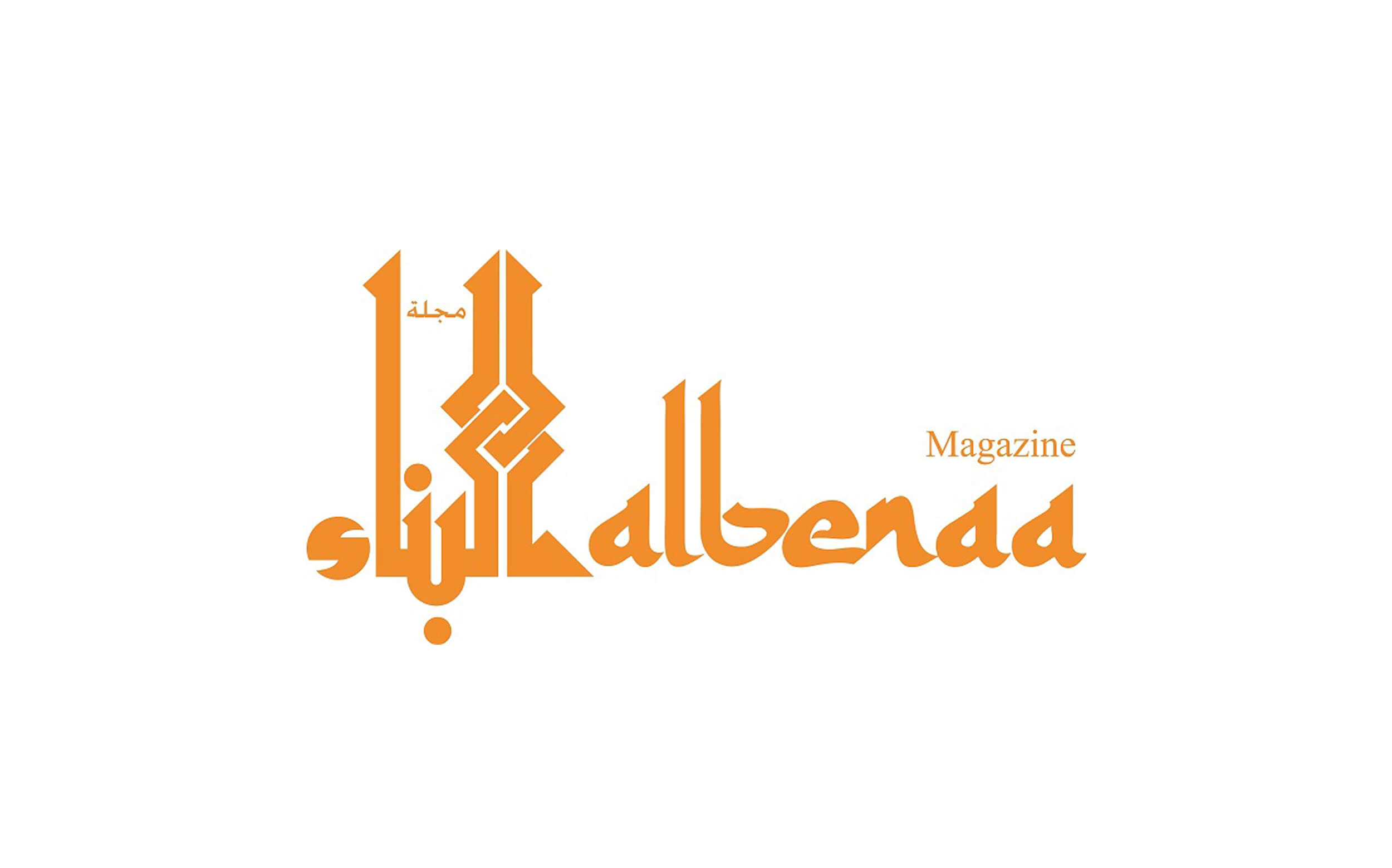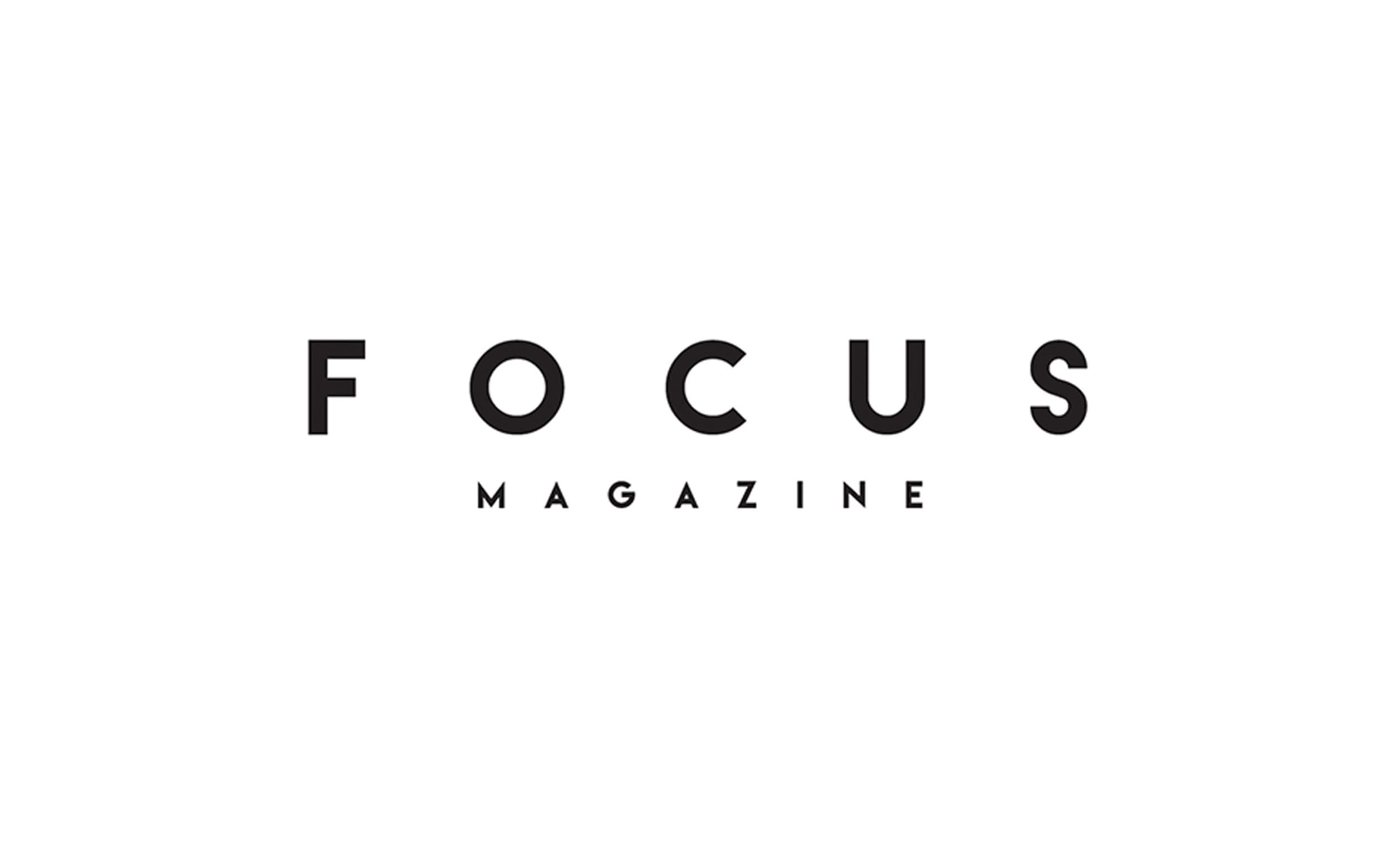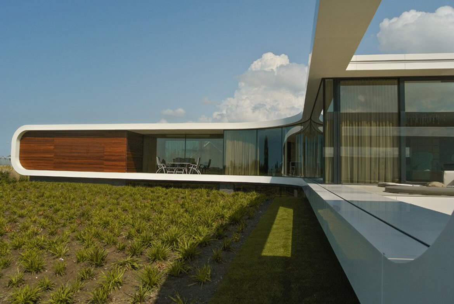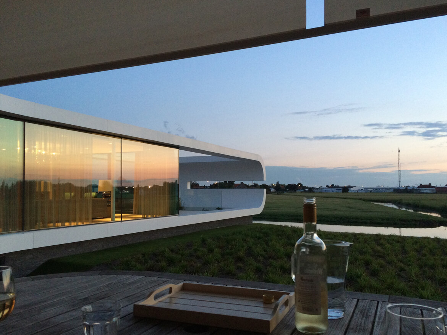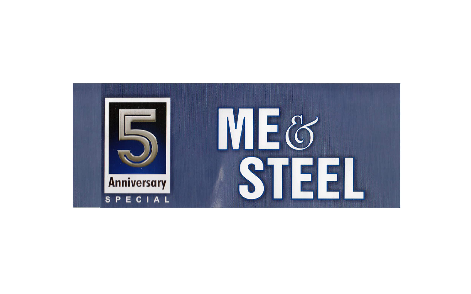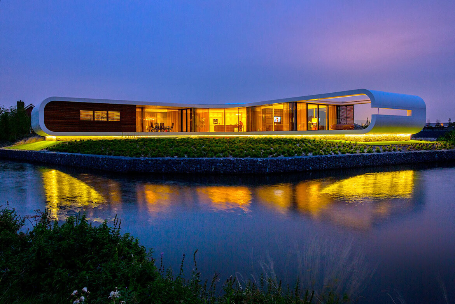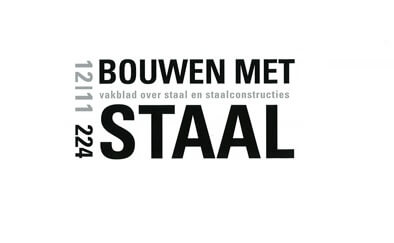Eigenlijk waren we met onze Qheli op weg naar het Noorden, toen we plots dit supermodernistische juweeltje onder ons zagen liggen. Even een extra rondje dus.
Want dit is op misschien wel de vreemdste plek die je je voor een villa kunt voorstellen: midden in het Westland, in Naaldwijk. Ingeklemd tussen enorme kassencomplexen heeft René van der Arend (51) daar zijn ruimtevaartschip aan de grond gezet. Of eigenlijk laten zetten, want het ontwerp van architectenbureau Waterstudio wijkt nogal af van het ‘herenhuis’ dat Van der Arend en zijn gezin aanvankelijk voor zich zagen.
De futuristische villa – New Water gedoopt – is opgetrokken uit het nieuwe bouwmateriaal Corian. Een keiharde kunststof waarmee het mogelijk is een James Bond-huis met dergelijke vloeiende lijnen neer te zetten – van nabij ziet het er net zo glad uit als hier vanuit de lucht. Van der Arend is overigens een bekende naam in het Westland, de man runt er zijn Tropical Plant Center en zou met 57 hectare de grootste Nederlandse kweker van winterharde palmen zijn.
Dat loopt blijkbaar heel lekker, want in zijn diverse ondernemingen struikelen we zonder veel moeite over krap 20 miljoen euro eigen vermogen. Dan kan zo’n villa uit Corian er natuurlijk ook wel vanaf. Het huis is in eigendom bij een van zijn vastgoed-bv’s en met een luttele 1 miljoen euro aan hypotheek opgetrokken.
Dat zit wel zo lekker, als je op zomeravonden vanuit je terrascompartiment naar de zonsondergang tuurt. Wodka Martini erbij? Shaken, not stirred. Maar dat laatste spreekt natuurlijk voor zich.
Villa New Water van René van der Arend in het Westland (foto: Izak van Maldegem/Skypictures, voor Quote)

