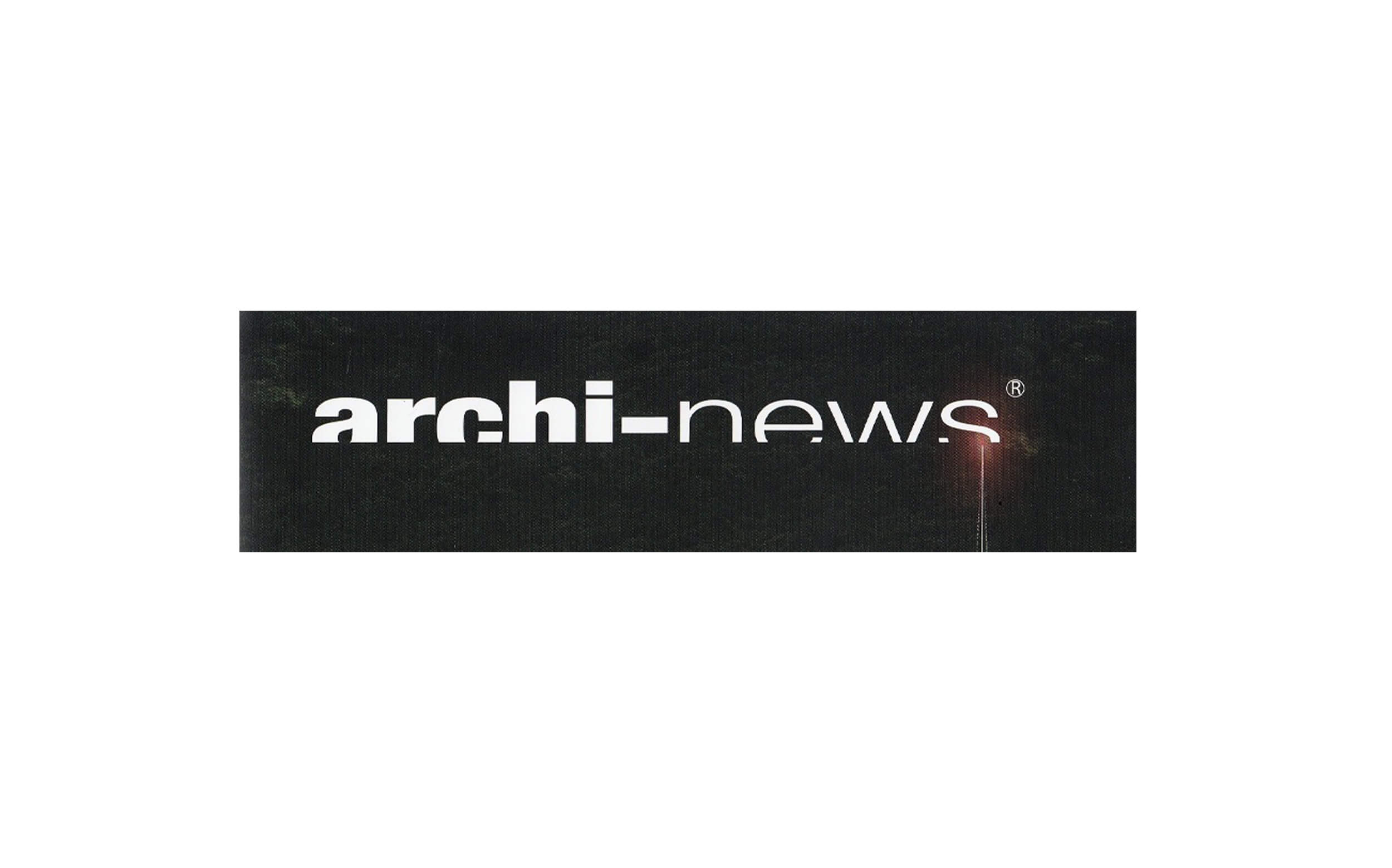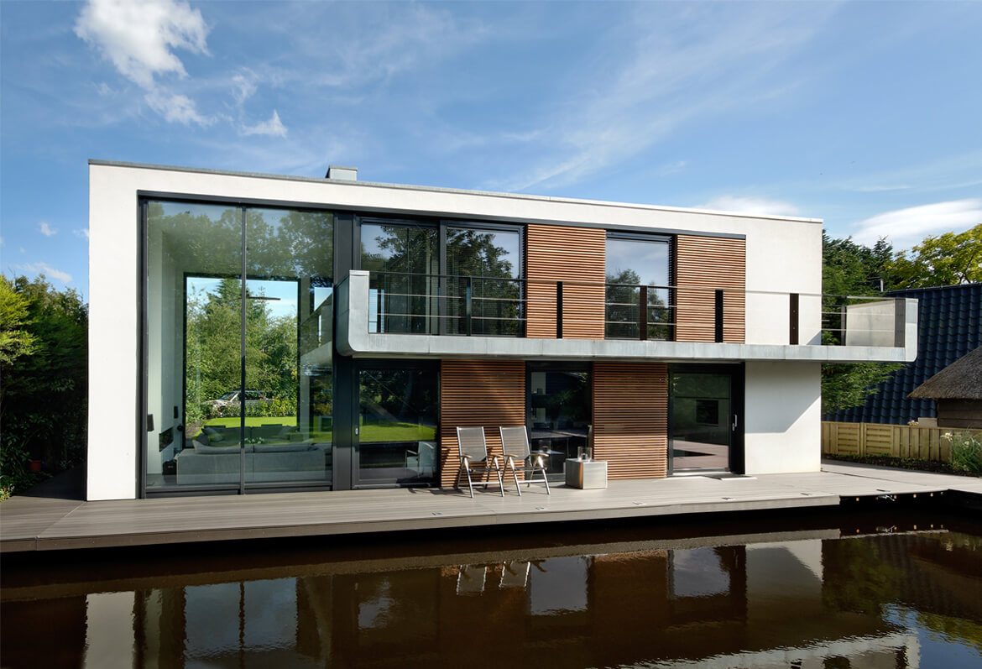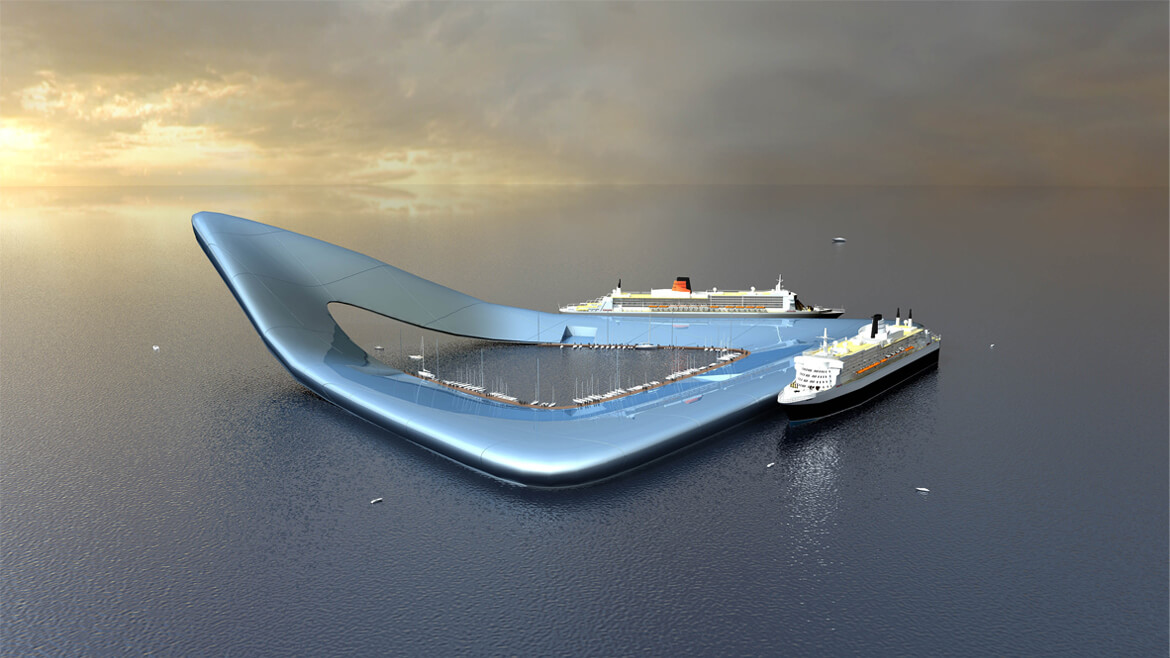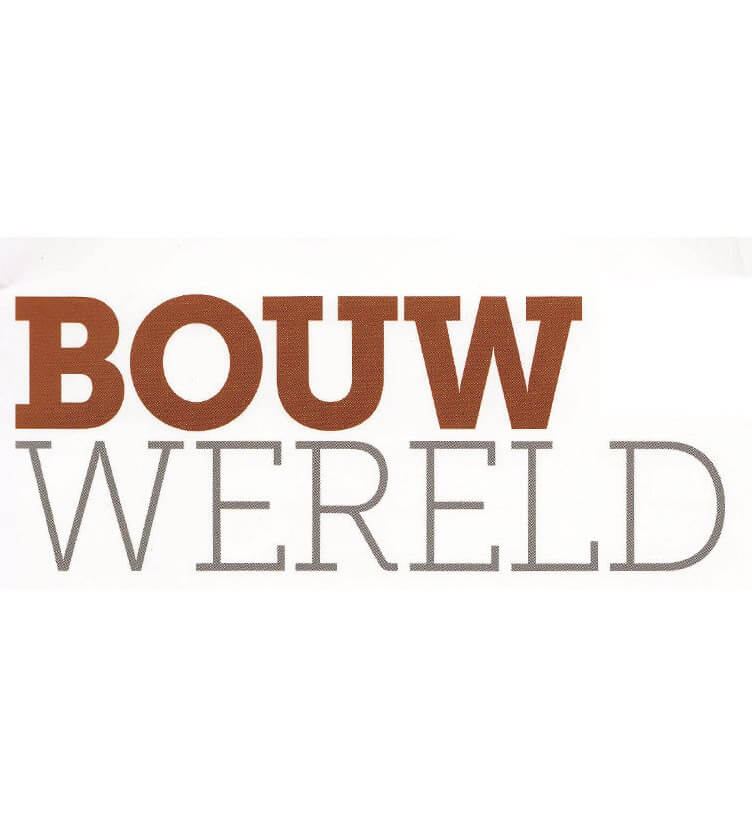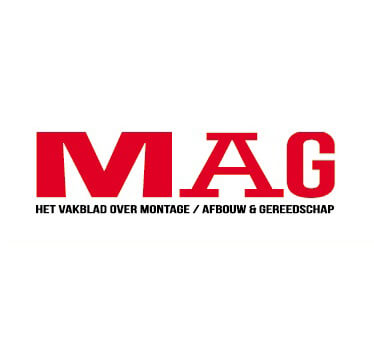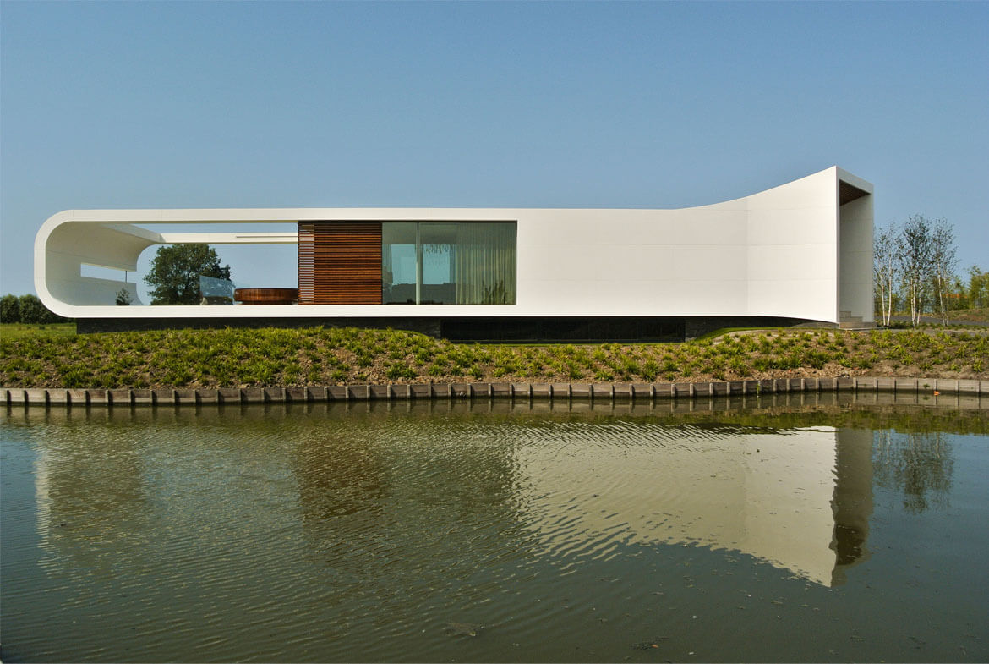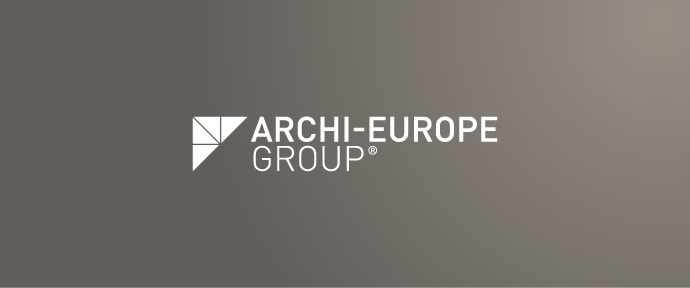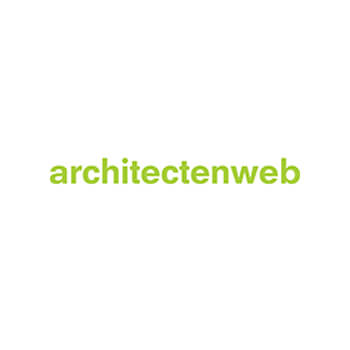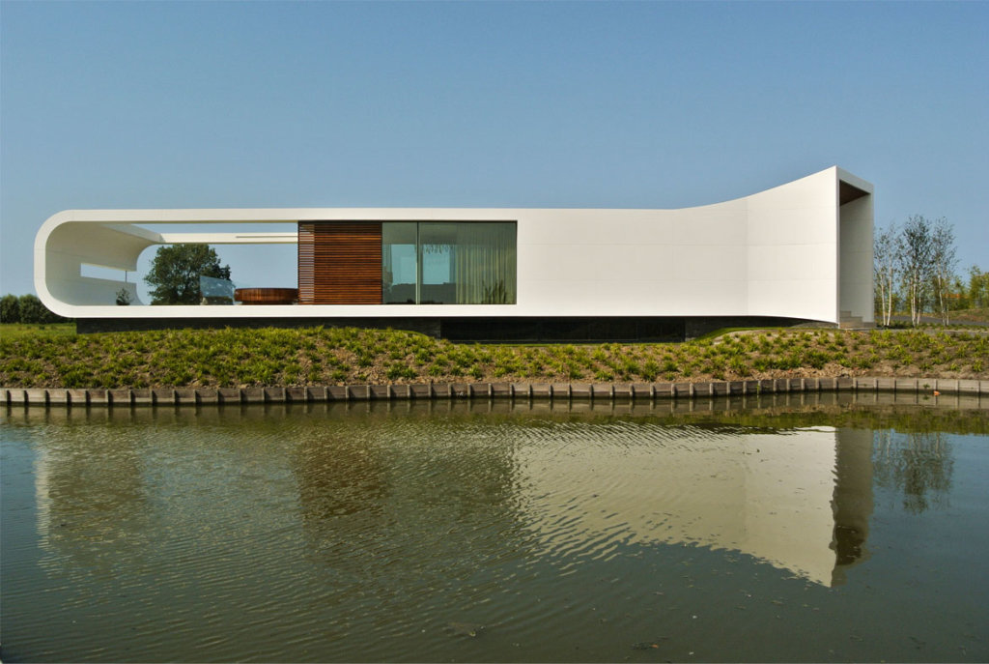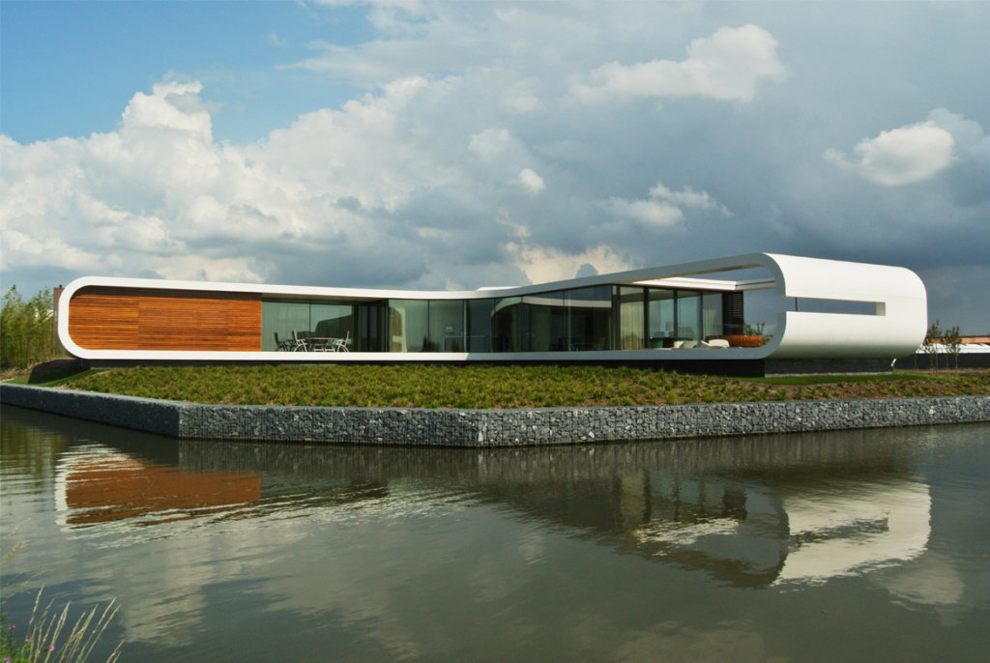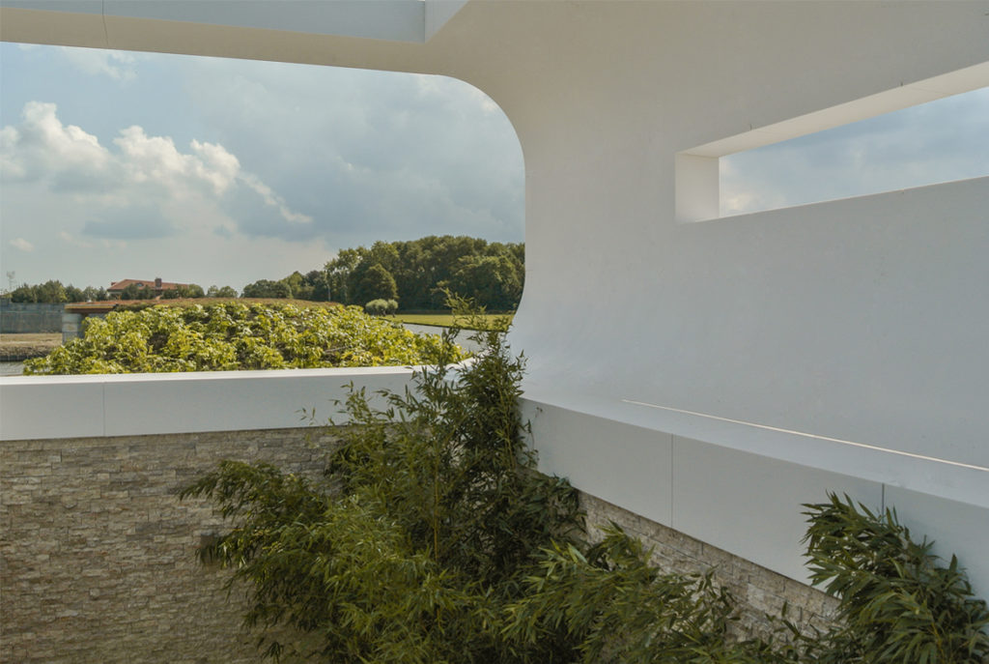By Frank Verheijen
Excellent
December 2014
Deze subtiele villa in boemerangvorm, gelegen in het Westland, prikkelt ieders verbazing en nieuwsgierigheid. De unieke architectuur is te danken aan Corian, het composiet waarvan de luxe woning zowel buiten als binnen is vervaardigd. zijn statige entree, vele glaswerk en vriendelijke ronde vormen maken het pand duidelijk en uitnodigend. De zijde die is gericht op het water en de weilanden, oogt rustig en intiem. Koen Olthuis van Waterstudio.nl realiseerde het tijdloze totaalconcept van gebouw, interieur en tuin.
WONINGEN DIE DRIJVEN OP HET WATER
Het in 2003 opgerichte Waterstudio.NL is gespecialiseerd in het bouwen van luxe woningen die drijven op het water. “We zijn nu een keer ‘vreemdgegaan’”, refereert architect, oprichter en eigenaar Koen Olthuis aan het project, dat op land is gesitueerd. De opdrachtgevers, een gezin met kinderen, maakten met hun locatie al deel uit van een groot steden-bouwkundig plan dat Waterstudio.NL voor het gebied had ontworpen. Hun eigen droomwoning wilden ze op landhoogte hebben. “Wij hebben dit pand hetzelfde behandeld als een drijvende woning”, zegt Olthuis. “Op water heb je een waterbodem; een betonnen bak waar de woning op staat. Die gebruik je om slaapkamers of technische ruimtes in te maken. Al onze kennis om ruimtes half onder water te gebruiken, konden we hier toepassen.” Door veel kubieke meters onder de grond te houden, kon Waterstudio.NL slim alle wensen en eisen van de klant invullen
PRODUCTARCHITECTUUR
“Onze ontwerpen zijn vrij duidelijk. Wij noemen dat readable architecture; vormen die goed herkenbaar zijn”, aldus Olthuis, die de afgelopen tien jaar veel heeft gewerkt met stuc en andere materialen, maar deze vrij lastig in onderhoud vond. “Zo’n drie geleden kwam Corian uit. Dit composiet doet precies wat wij wensen van materialen en biedt mij een vormgeving die ik heerlijk vind. Je kunt er vrijwel naadloos bochten mee maken en het gaat veel meer richting de productarchitectuur. Een product ziet er altijd en overal heel goed uit; zet een Porsche in de woestijn en hij is nog steeds prachtig. Een gebouw is vaak zeer afhankelijk van zijn omgeving; het moet reageren op de buren of het groen eromheen. Met dit materiaal en op deze locatie hadden we de kans om het hele terrein te ontwerpen én het pand als een product in het landschap neer te zetten.”
ALTIJD GOED FUNCTIONEREN
De voet van donker steen onder het pand staat bijna 1 meter 20 boven het normale peil, waardoor de woonkamer een geweldig uitzicht biedt op het rustgevende water. Van het stedelijk bouwkundig plan wist Olthuis dat die omgeving over een aantal jaar zou veranderen, met meer water en meer woningen op de weilanden. “Het pand moest dus nú mooi zijn, maar ook over tien jaar. En omdat overal glas zit, kan het pand heel goed in verschillende situaties functioneren, maar heb je ook écht het gevoel dat je buiten staat.” Tevens heeft hij het pand verbonden met het terrein. “Als je komt aanrijden, zie je het pand niet, omdat er een heuvel voor staat. We hebben een soort oprijlaan gemaakt dat om die berg heen zit. Heel organisch. Je rijdt daar ook langs het water, over een soort kleine boulevard.”
WONEN IN EEN BOEMERANG
De opdrachtgevers wilden verrast worden. Zij hadden hun eisen, maar gaven de architect alle vrijheid voor een totaalconcept van gebouw, interieur en tuin. Dat vertrouwen betaalde zich uit in de eerste verrassing: een boemerangvorm. “Ik wilde graag dat het pand een intieme kant en een uitnodigende kant heeft”, legt Olthuis uit. Uitnodigend is zeker de entree van zes meter hoog. Groot en statig, een nadrukkelijke wens van de opdrachtgevers. De traptreden leiden naar de optisch verscholen voordeur van gelakt red cederhout, die zeer stijlvol opent in een boog naar boven. De ontvangstruimte is al net zo indrukwekkend; een ronde kunstwand van bijna tien meter breed, die leidt naar de woonkamer óf naar de keuken en eetkamer. Ook kan men de trap naar beneden nemen, die via een gang vloeiend overgaat in een loungeruimte voor de kinderen en daarna naar de slaapkamers leidt. “Dat trappenhuis hebben we heel ruim opgezet, met op het hoogste punt een vier meter hoge designlamp van Stout.”
SYMMETRISCHE VORMEN
Op de begane grond blijkt het unieke effect van de boemerangvorm: op verschillende plekken in de woning kan men de buitenkant van het gebouw ervaren. Ook ingenieus is de oplossing voor de opdrachtgevers’ affiniteit met symmetrie. “We mochten niet teveel kubieke meters maken, maar het pand had die symmetrische vormen wel nodig, dus moesten we het gebouw vullen met lucht.” Boven de terrassen zijn balken geplaatst, zodat de buitenruimtes een deel van de woning lijken te zijn, maar niet meetellen als kubieke meters. “Om op de juiste hoeveelheid kubieke meters uit te komen, hebben we de vorm uitgerold.”
HET GEVOEL VAN EEN TOTAALONTWERP
Symmetrie zien we ook terug in het interieur. “We wilden er rust in brengen, het moest hetzelfde gevoel en dezelfde vormgeving uitstralen. Er staan heel weinig losse meubels; we hebben vaste kasten gemaakt die waanzinnig mooi overgaan in de wanden, maar ook vaste keukenelementen, een eettafel en een vaste openhaard met een boekenkast eromheen. Het gebouw is dan bijna af, je voelt dat het een totaalontwerp is.” Dat de keuken een belangrijke plek is voor het gezin, heeft Waterstudio.NL extra benadrukt door deze centraal in de woning te plaatsen. Het keukenblok is aan de zijkant met kussens bekleed en de afzuiging zit in de dekking weggewerkt. “En omdat je een heel harde woning maakt, met een harde vloer, harde wanden en veel glas, moet je ervoor zorgen dat het niet gaat galmen. Daarom zit er een akoestisch plafond in; héél zacht, volledig gespoten en zeer dempend.”
LICHT EN PRIVACY
Op het grote open terras prijkt een luxe loungeproduct van WoodCruise, dat automatisch draait naar de juiste stand van de zon. “Dit fantastische kunstvoorwerp is uitgevoerd in dezelfde houtsoort als het boothuis, dat zich samen met de boot bevindt in een eilandje op het eigen terrein, waar de bewoners naartoe kunnen varen.” Achterin het terras zien we een gat, veilig afgeschermd door een glazen balustrade. Drie meter daaronder bevindt zich een ander terras, maar zijn ook de slaapkamer, badkamer en sauna gesitueerd. Deze privéruimtes hebben opvallend veel licht en privacy en vormen – wederom – één geheel. De sauna, het aanrecht en de omlijstingen van de spiegels zijn gemaakt van dezelfde houtsoort en de douche en het toilet zijn omkaderd met glas. De schitterende kroonluchter spiegelt fraai in dit glas en in de antracietwanden bij de douche. Op wens is een walking closet gerealiseerd, in kader van optimaal comfort is boven het bed een televisie in het plafond geïntegreerd. De wellness is ontworpen door Waterstudio.NL in samenwerking met Versteegh-Design en gerealiseerd door VSB Wellness.
TIJDLOOS KARAKTER
De tuinindeling, tot slot, is heel rustig; met bamboes, kleine grassen en kunstgrassen die geleidelijk overgaan in het echte gras van de weilanden. “Prachtig, mooier dan ik gehoopt had”, aldus Koen Olthuis. Hij looft het tijdloze karakter van het – inmiddels internationaal geprezen – project, maar ook de durf van de opdrachtgevers om hem de vrijheid te geven. De ervaren architect vat zijn tevredenheid samen in één conclusie: “Deze woning klopt.”
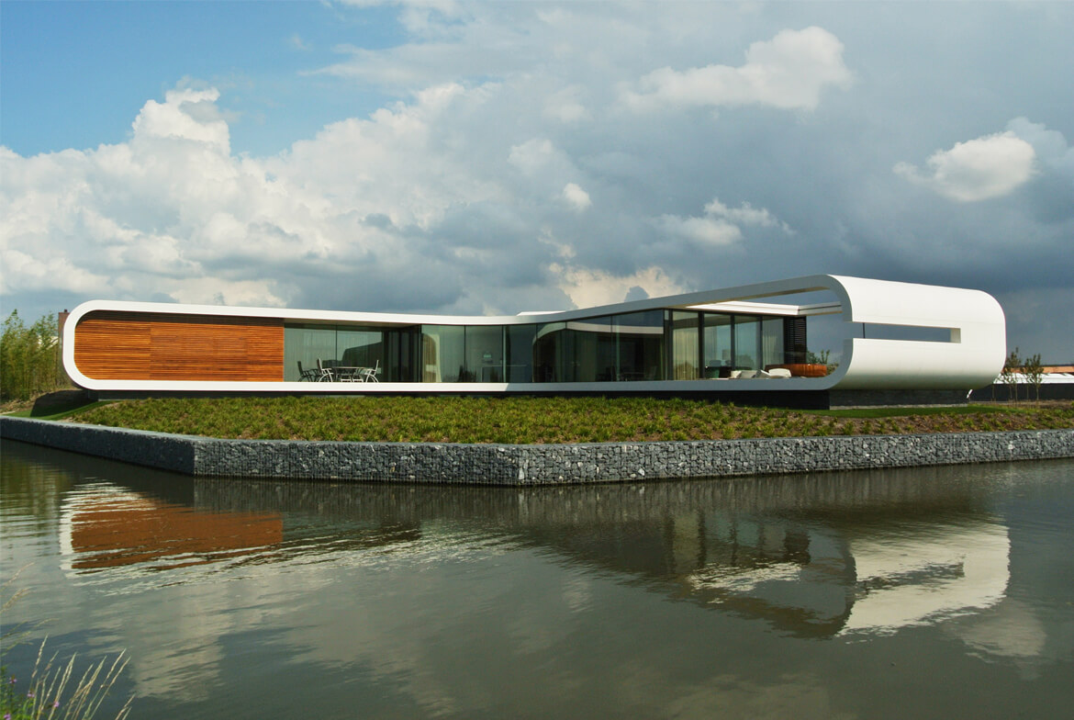
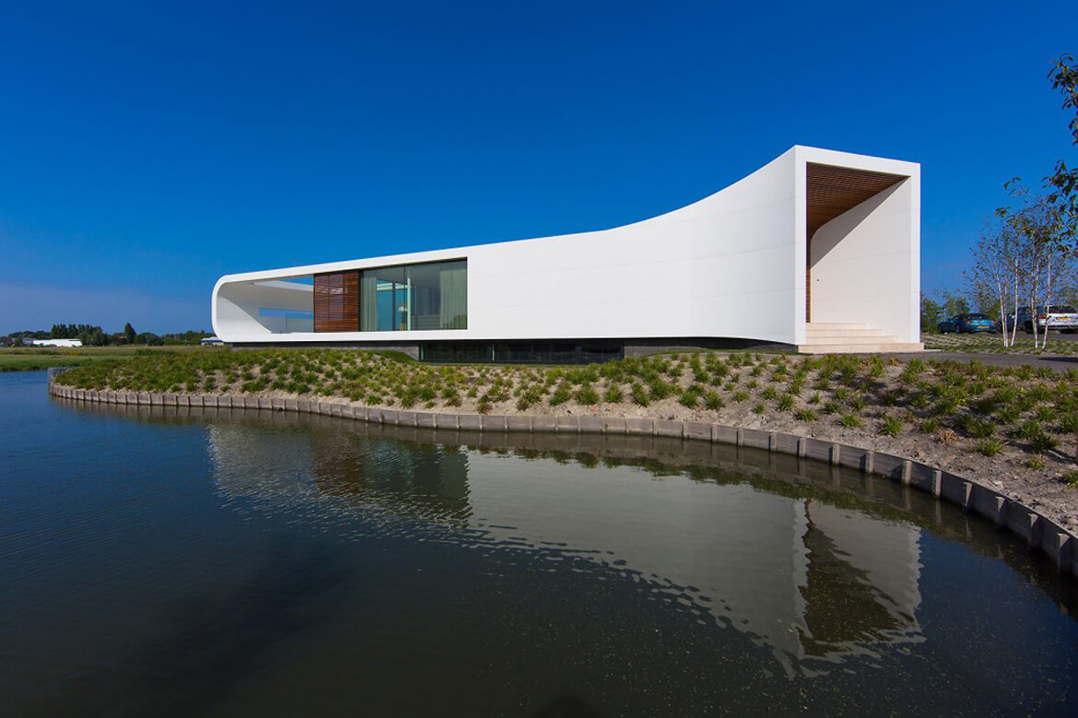
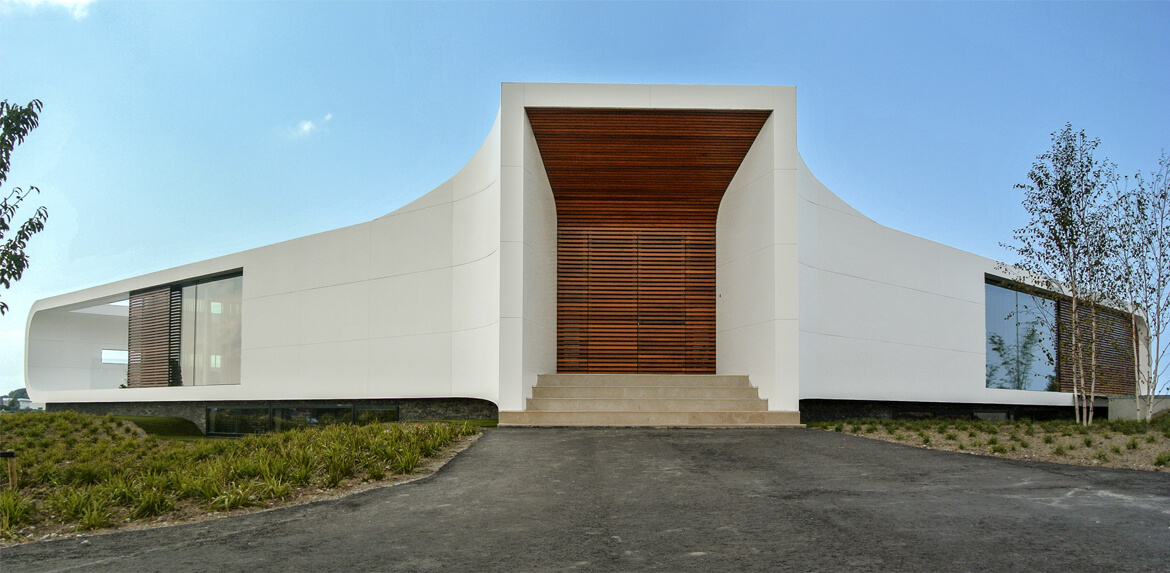
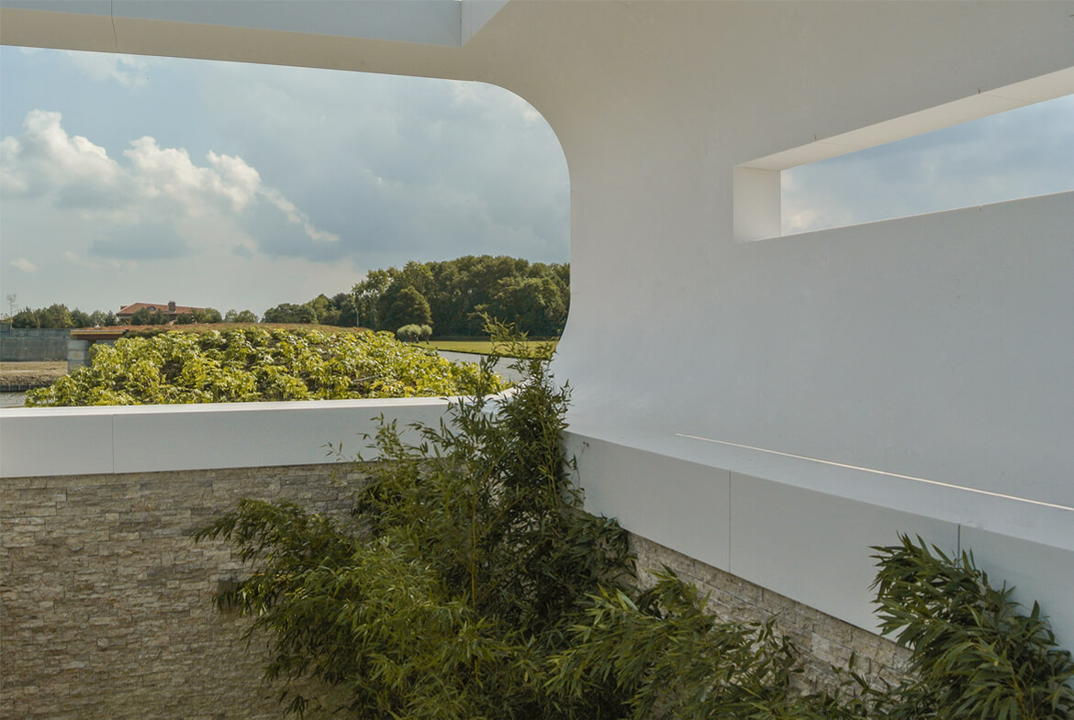
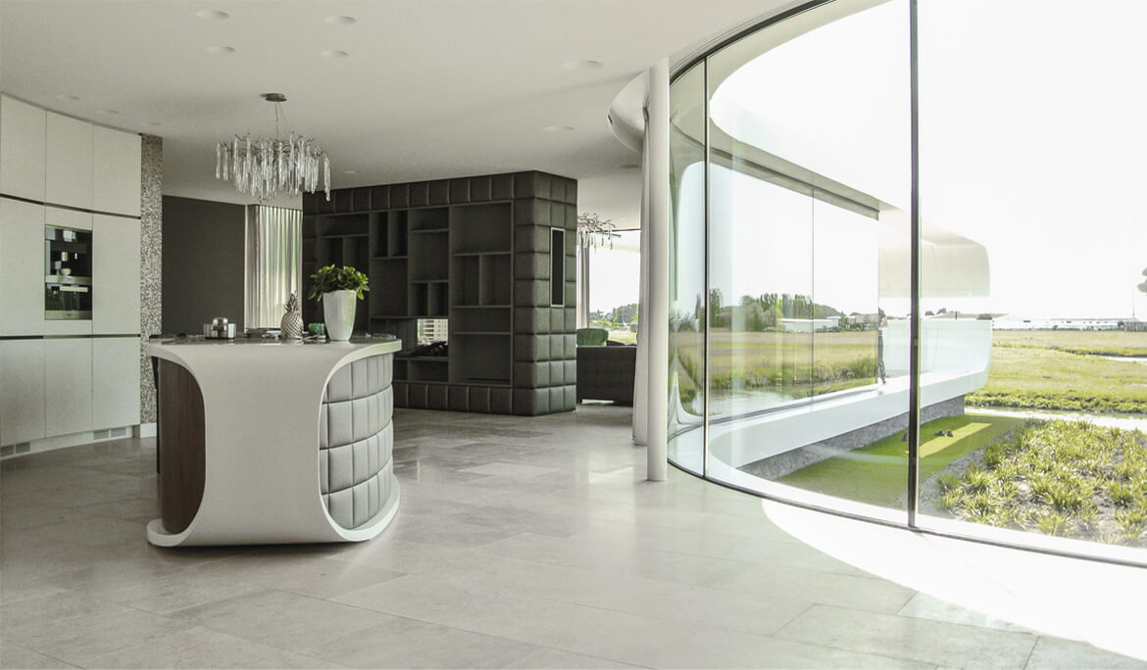
Click here for the pdf
Click here for the website
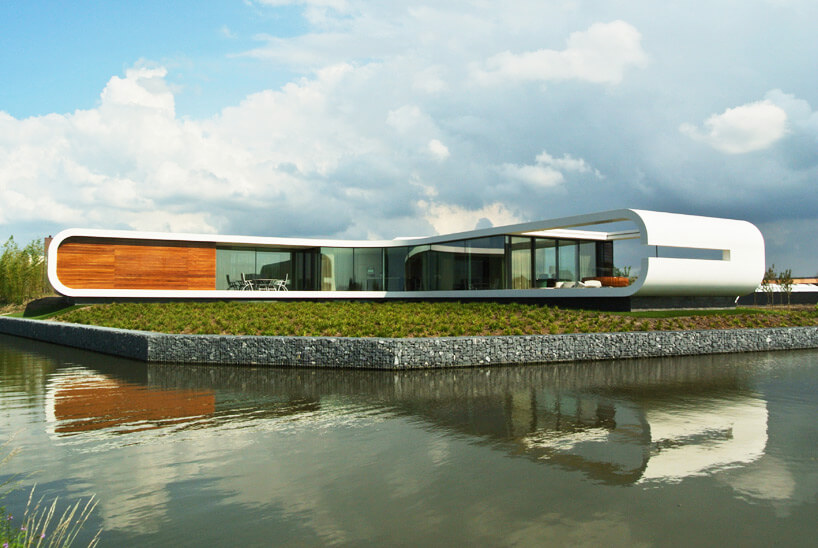
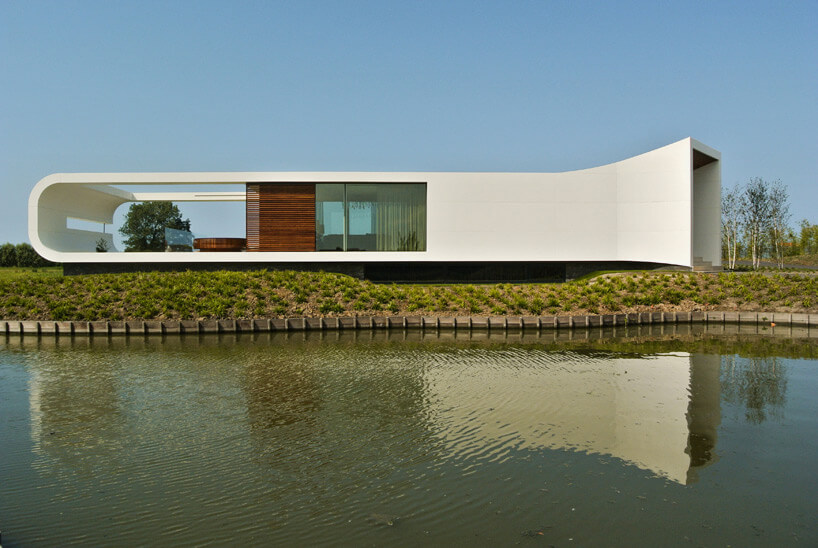
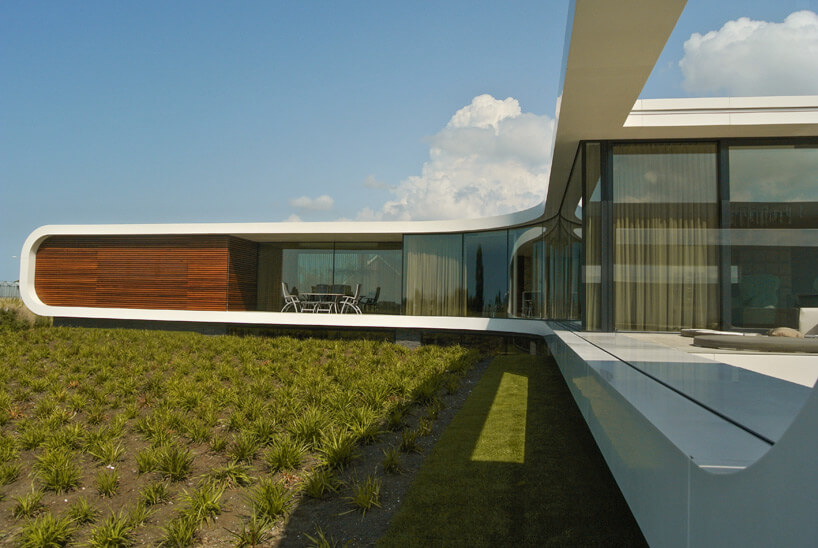
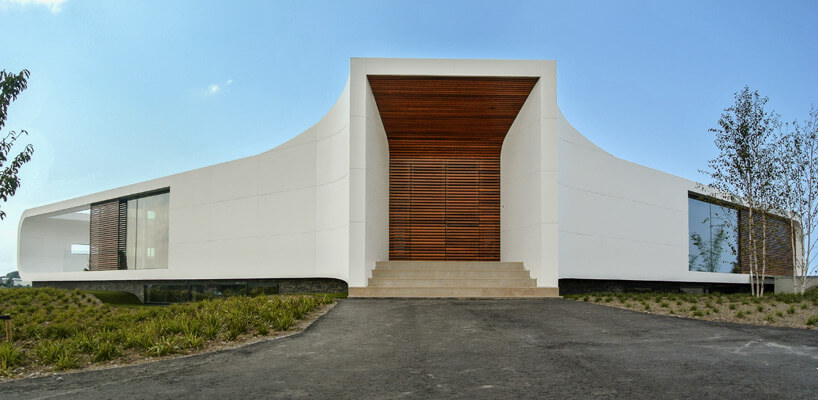
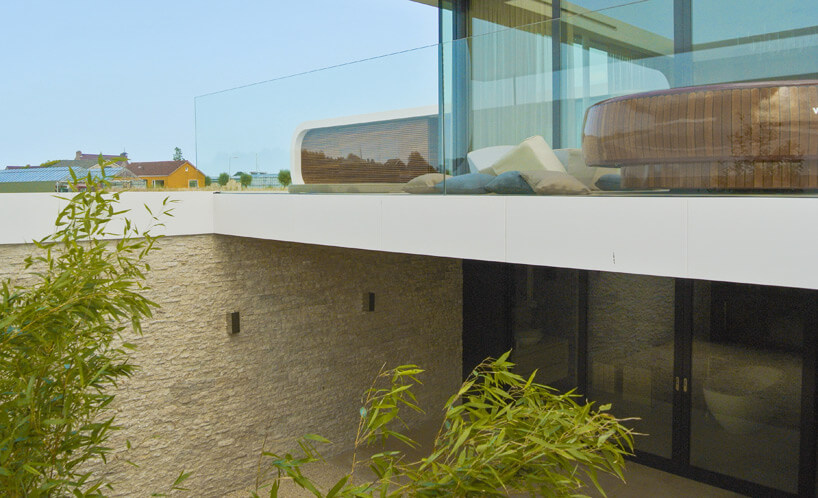
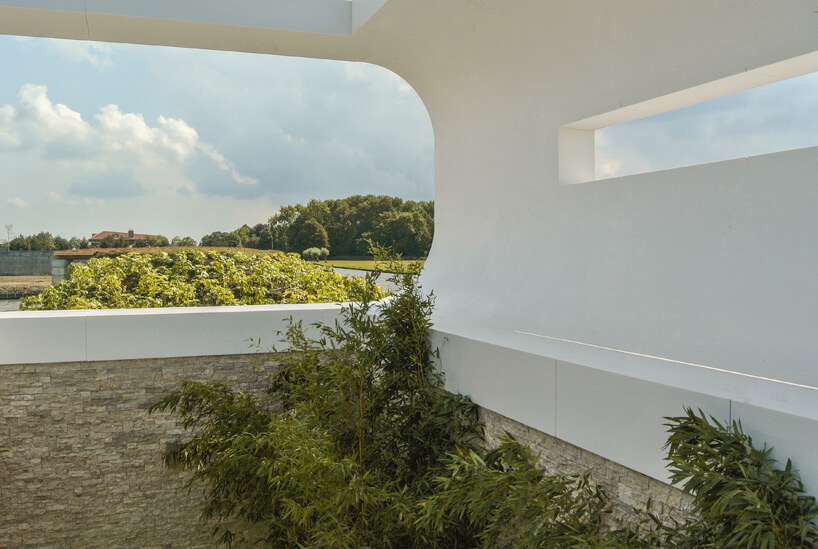
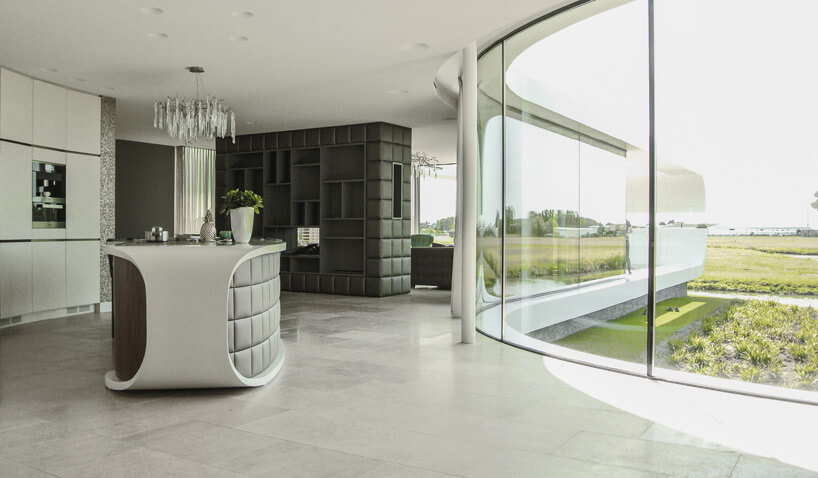
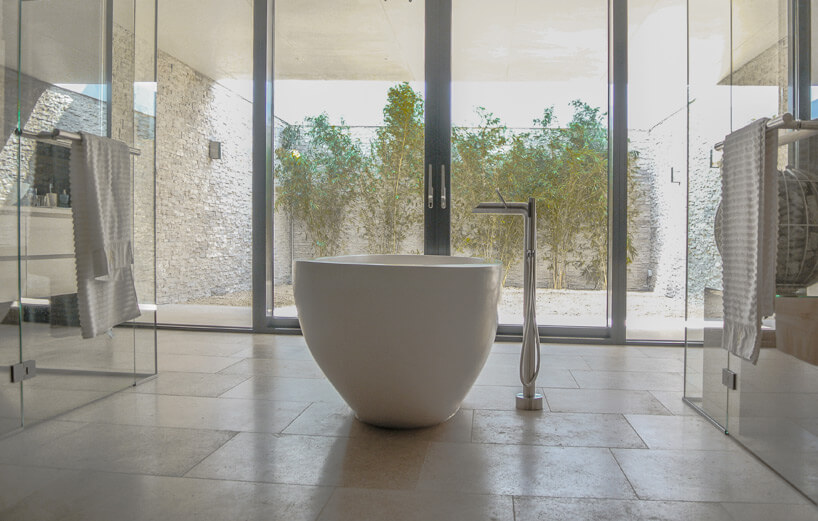
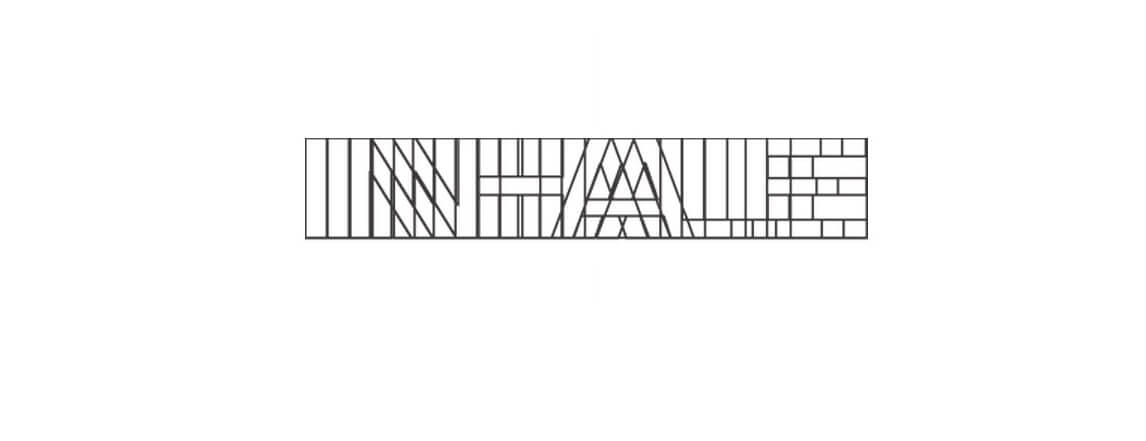
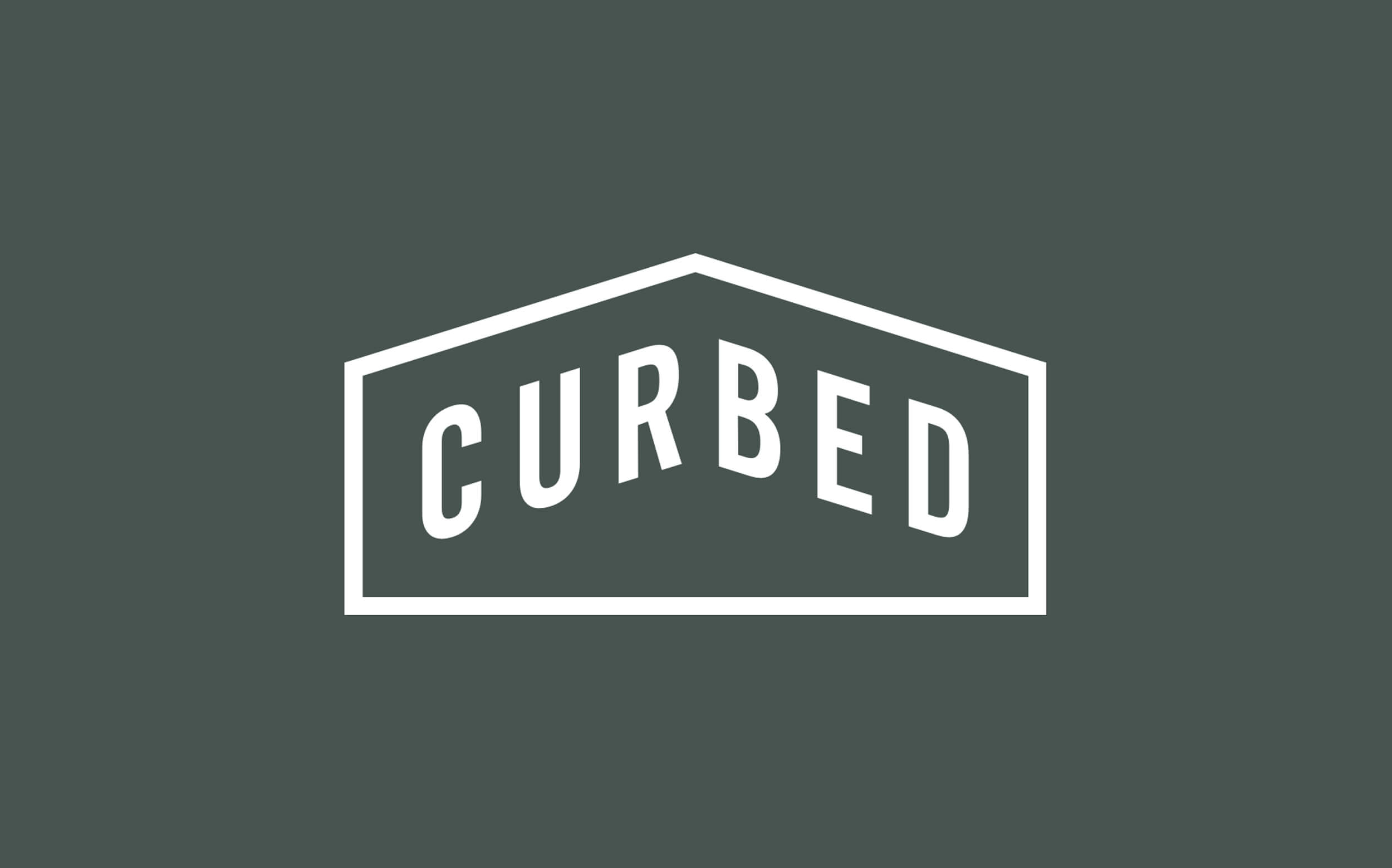
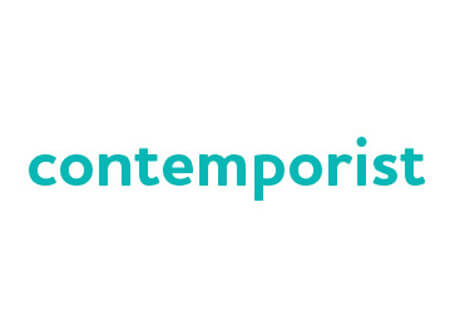
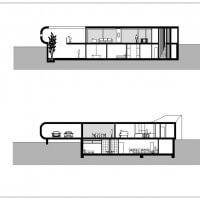
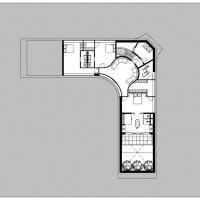
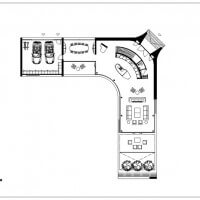
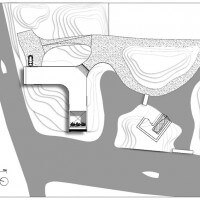
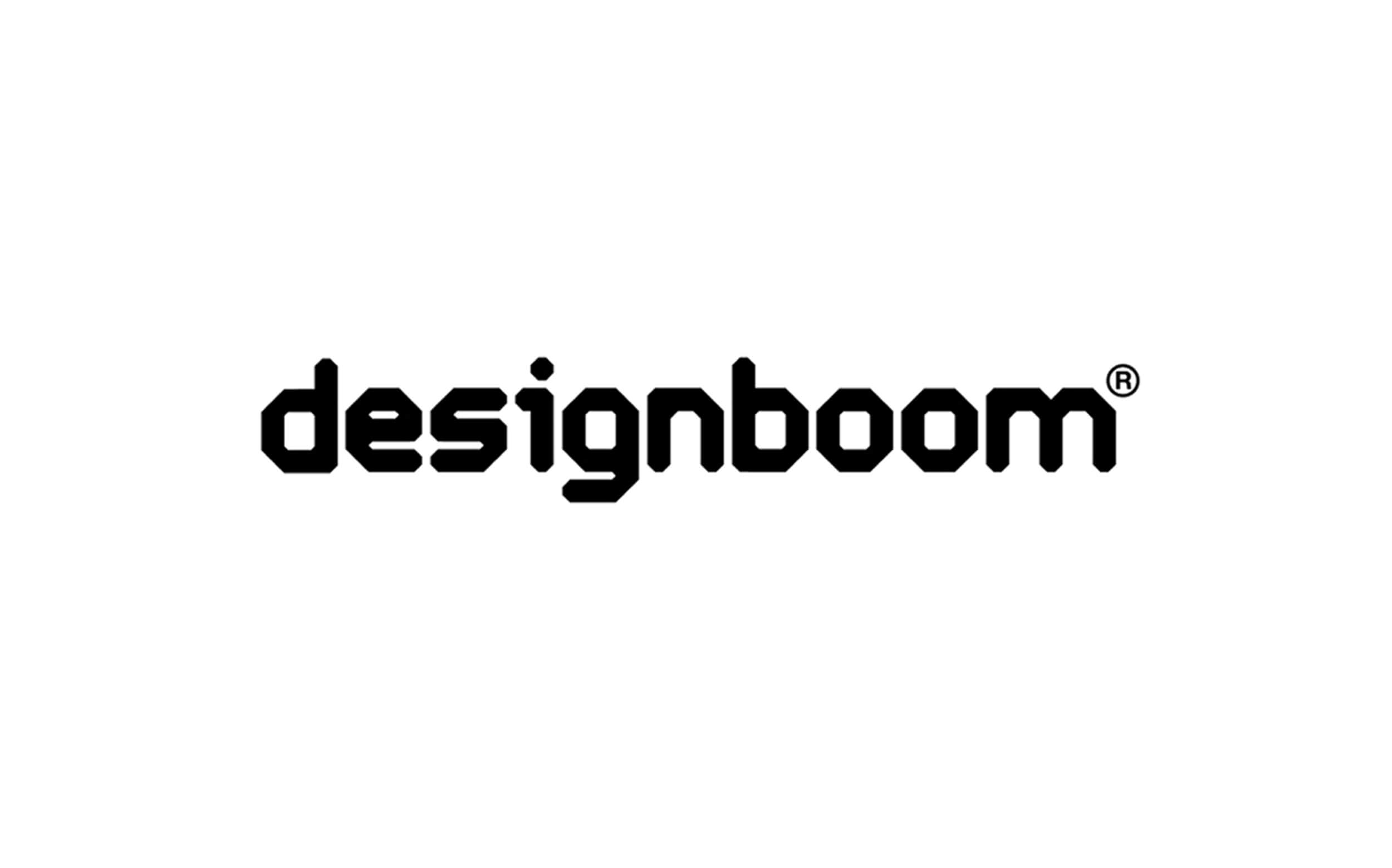
 section
section section
section elevation
elevation elevation
elevation