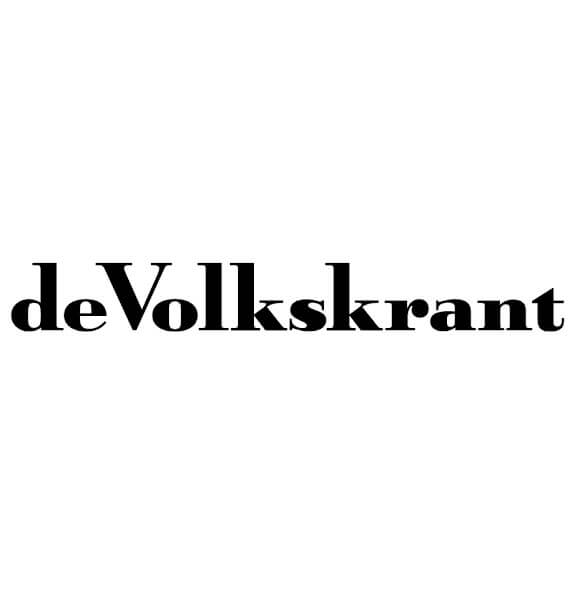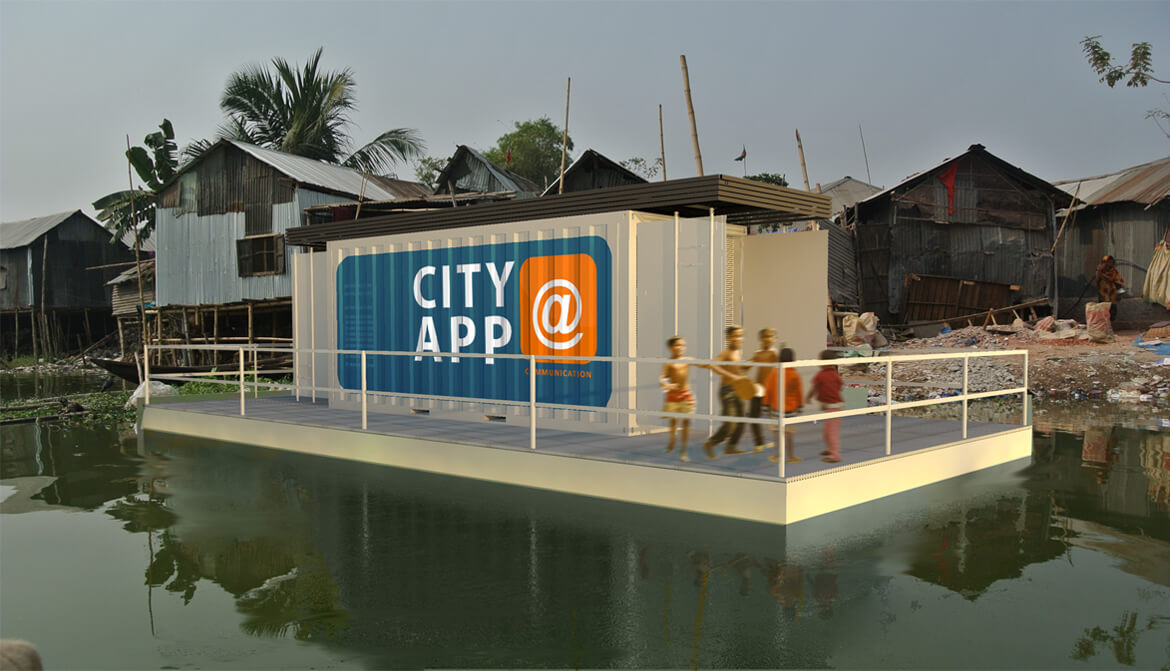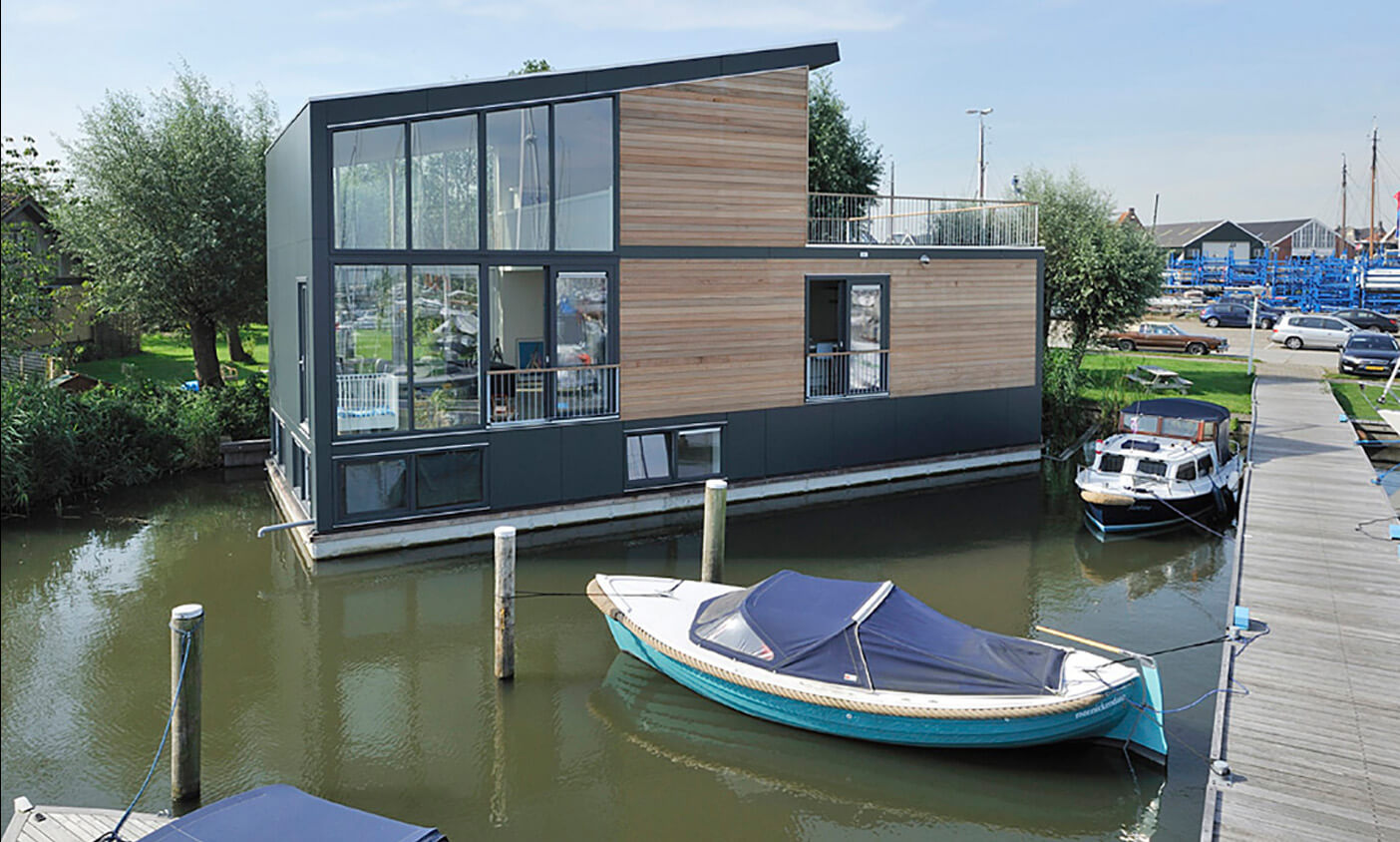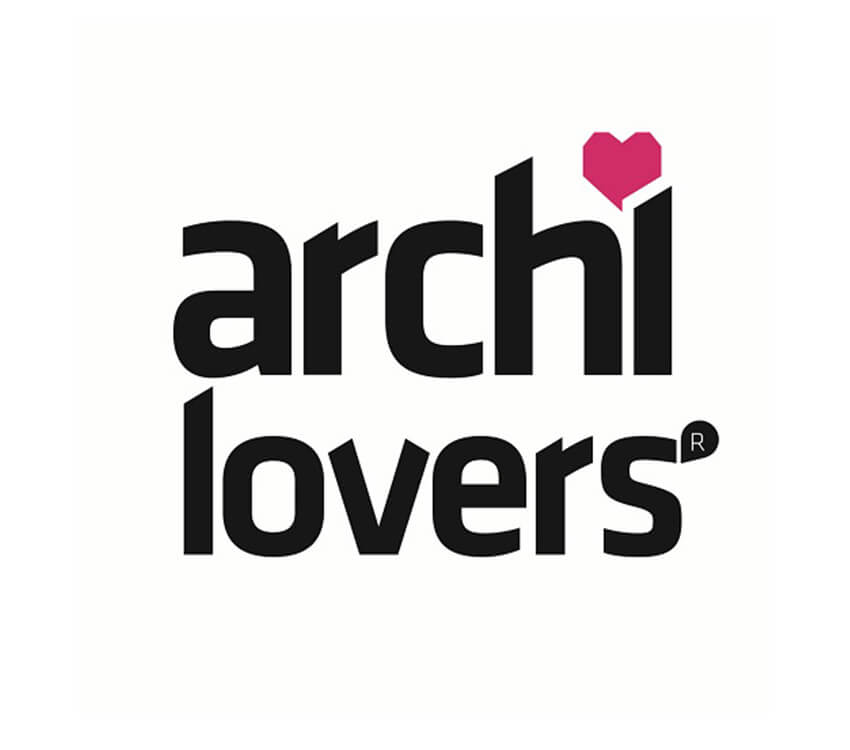TED Talk: 10 Reasons that Future Cities Will Float
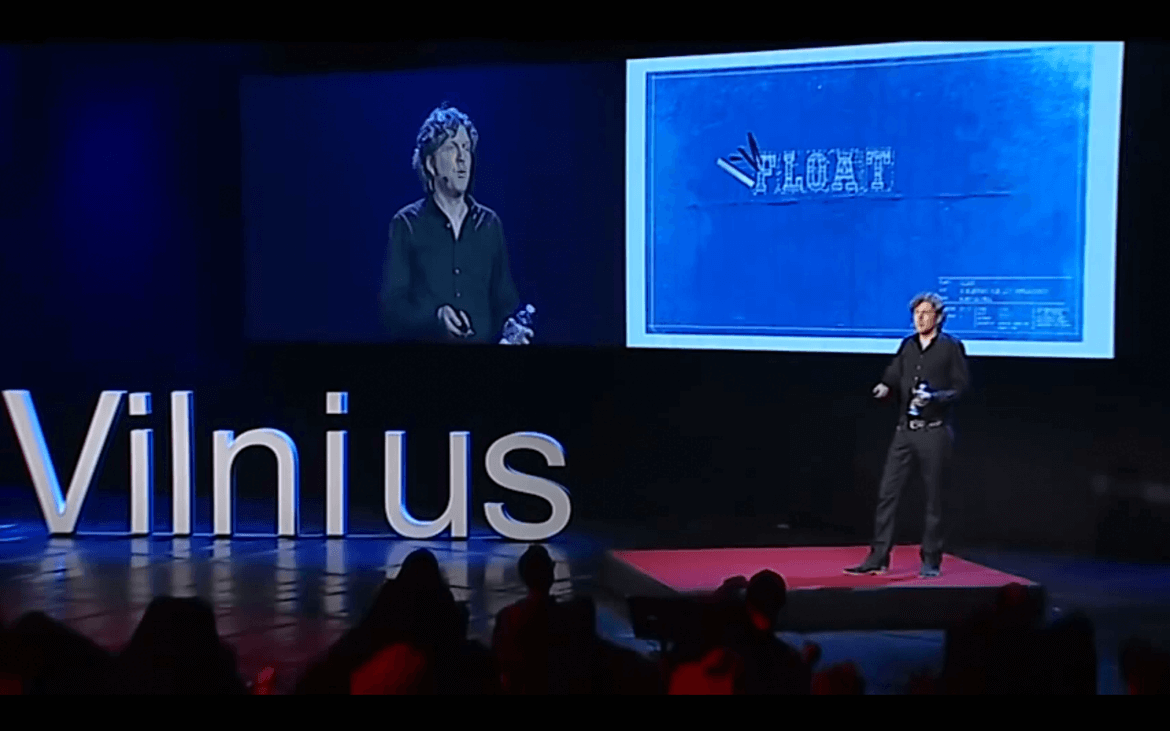
Archdaily, March 2014
 In his talk at TEDx Vilnius, Koen Olthuis compares the cities of today with those at the turn of the 20th century: “cities are not full, we just have to search for new space… they made elevators and built a vertical city. We have to do exactly the same, but our generation has to look at water.” With that in mind he looks at the top 10 reasons that floating cities are becoming a more popular idea, including: they provide solutions for topical issues such as flooding and sustainability; they can be used as ‘plug in’ travelling global amenities, useful for things like Olympic Stadiums; or could even allow us to rearrange urban areas.
In his talk at TEDx Vilnius, Koen Olthuis compares the cities of today with those at the turn of the 20th century: “cities are not full, we just have to search for new space… they made elevators and built a vertical city. We have to do exactly the same, but our generation has to look at water.” With that in mind he looks at the top 10 reasons that floating cities are becoming a more popular idea, including: they provide solutions for topical issues such as flooding and sustainability; they can be used as ‘plug in’ travelling global amenities, useful for things like Olympic Stadiums; or could even allow us to rearrange urban areas.
BBC News: Flood-proof homes the Dutch way
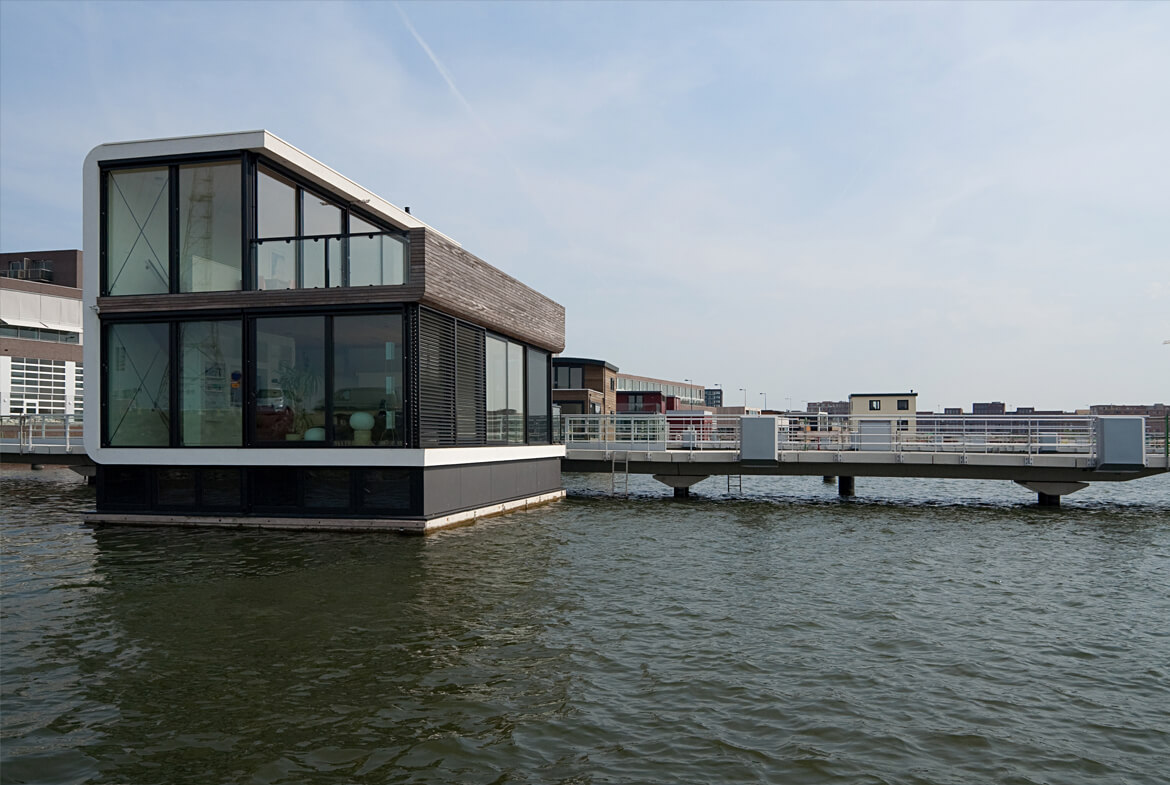
BBC News featured Koen Olthuis and Waterstudio’s Watervilla IJburg
As thousands in the UK continue to deal with the misery of flooding, the Netherlands is pioneering the field of flood-proof homes.
Projects include floating homes, which rise and fall with the water levels, and amphibious homes that sit on dry land but float is water encroaches.
While the amphibious houses cost about 20% more than conventional buildings, the Dutch have learned the investment is still cheaper than that of cleaning up afterwards.
Only one day until Koen’s talk at TEDxVilnius
Saturday February 22nd Koen will do his TED talk: Top 10 Trends Towards Floating Cities at the TEDxVilnius in Lithuania
Citadel in CNN’s top 10 eye-popping buildings
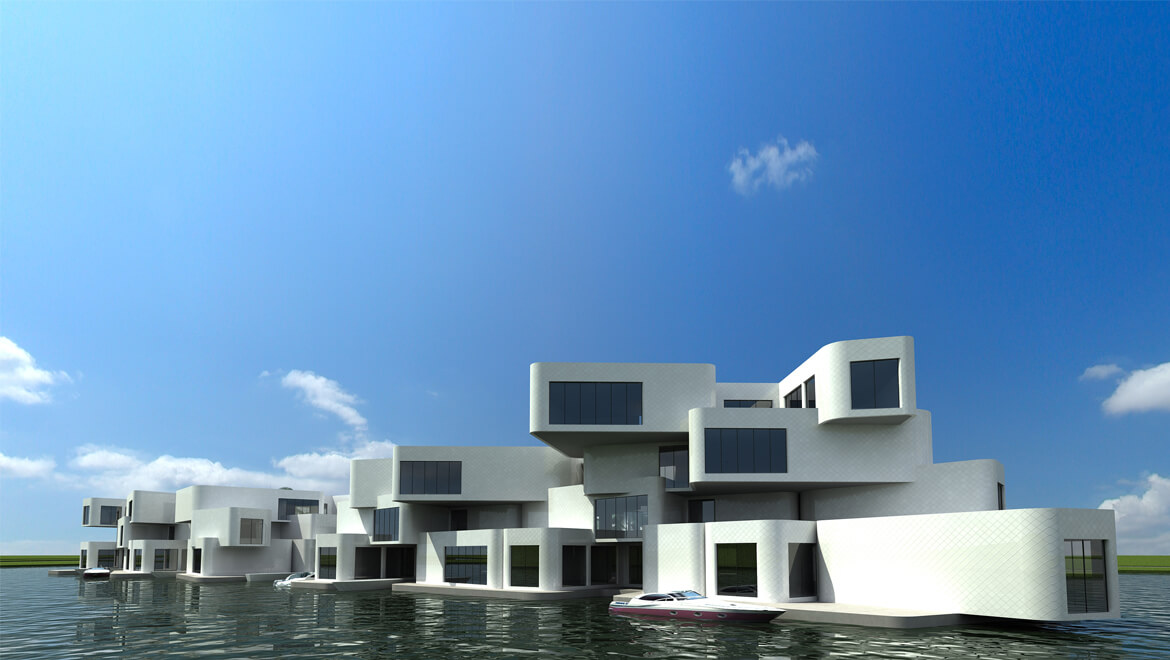
Citadel one of the 10 eye-popping new buildings that you’ll see in 2014
Künstliche inseln
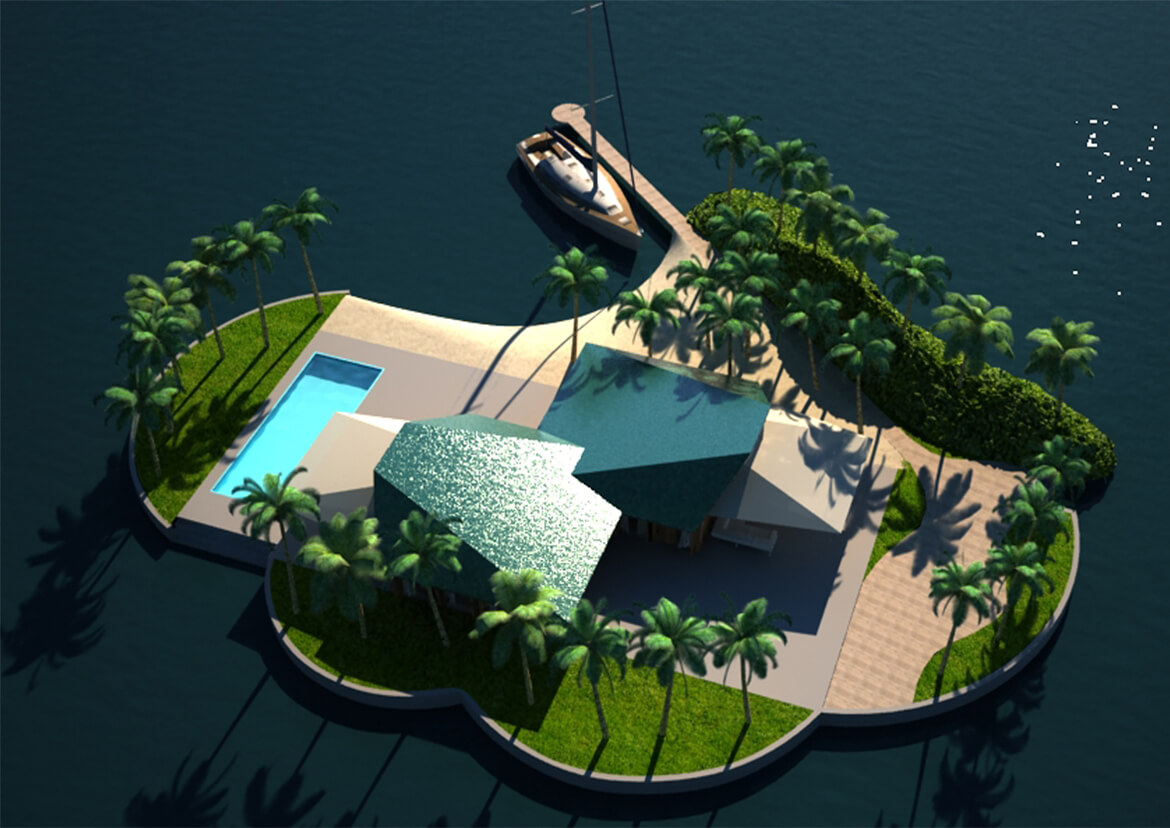
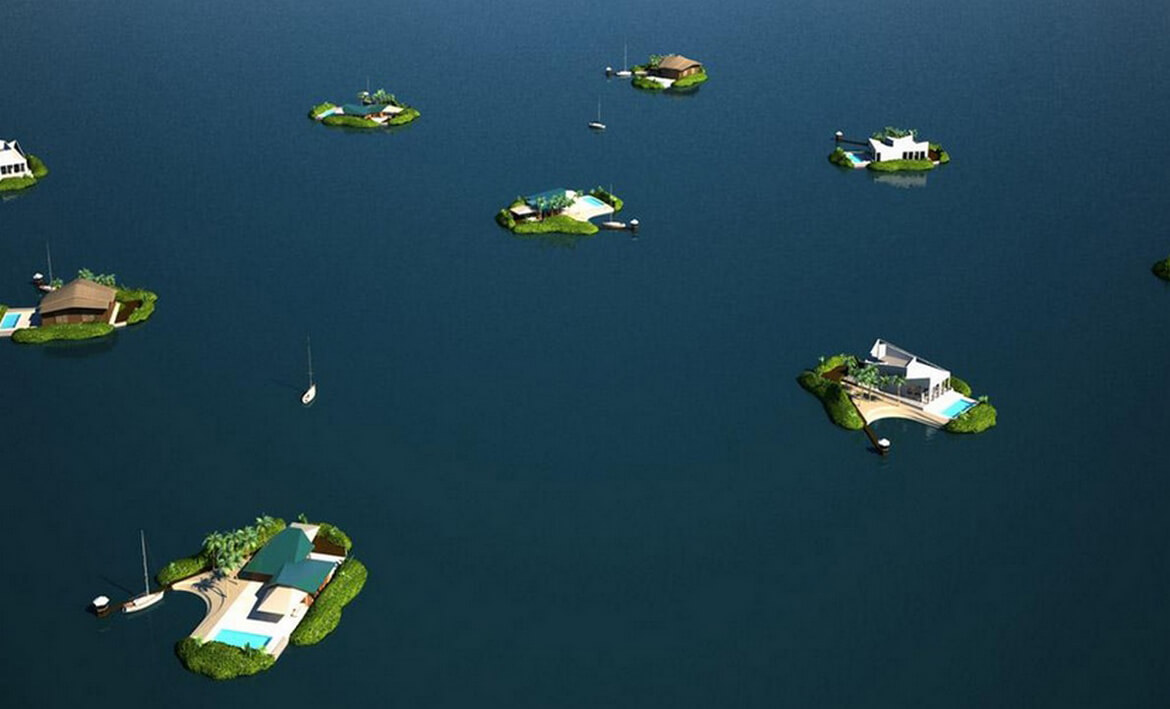
Kultur Austausch, February 2014
Amillarah is the Maldivian word for Private Island.This unique project exists of 43 floating private Islands in a archipelago configuration.The exclusive Villas all have a private beach, pool and natural green with bushes and trees. A private jetty is the mooring place for the yachts.At the end of each jetty, a small pavilion is situated.A boutique Hotel provides all the needed services to these Private Islands.
How Can We Waterproof Our Future
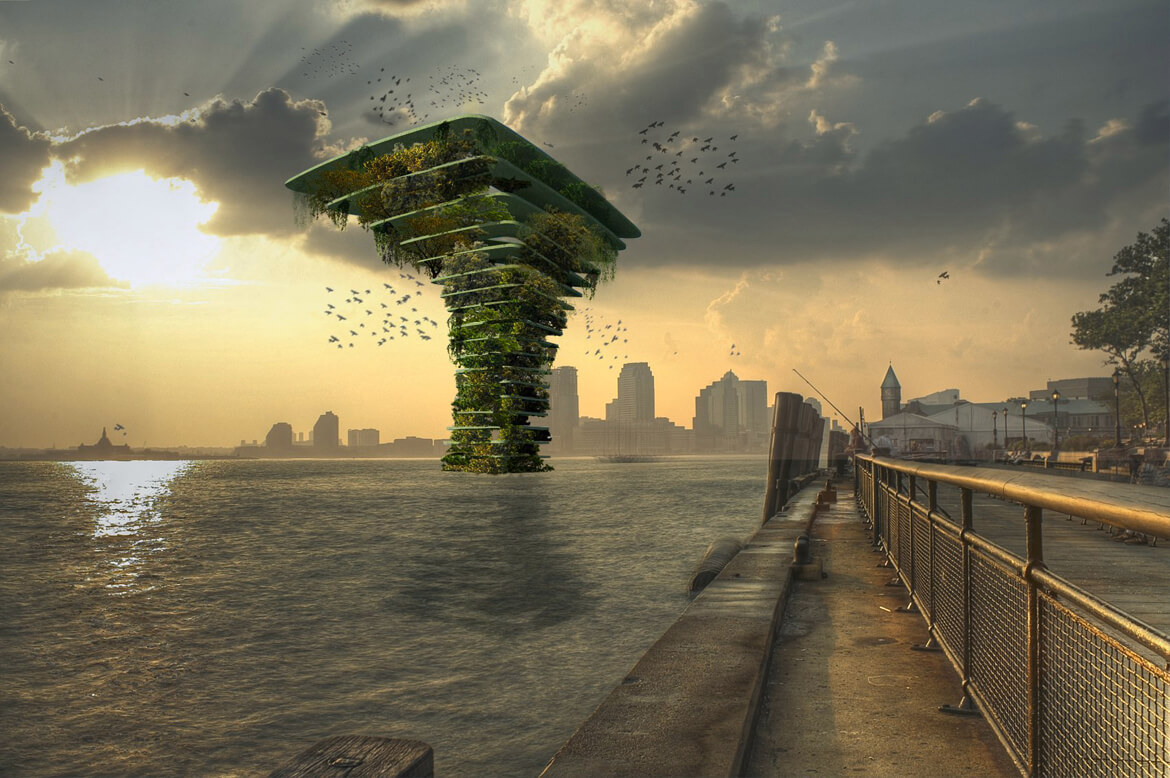
Inhabitat, Yuka Yoneda, Feb 2014
When the movie Waterworld premiered in 1995, people regarded the Kevin Costner flick as a fairly ridiculous post-apocalyptic science fiction film: Now, nearly two decades later, the tale’s premise of a world where nearly all land is submerged beneath the seas seems more like a prediction of what’s to come than a figment of a screenwriter’s imagination. With polar ice caps melting rapidly, the clear and present threat of rising tides is no longer something that can be pushed aside. According to current scientific estimates, the earth’s temperature will increase at least 4-5 °C by the end of this century, leading to a sea level rise of approximately 2-7 feet or more by 2100, which will submerge significant portions of many of the world’s major metropolitan areas, including New York, London, Shanghai and Mumbai. Since we’re facing some pretty catastrophic changes, some of the world’s best minds are working on solutions to prevent, or at the very least, minimize, the land loss and human habitat destruction that lies ahead. But between dams, water barriers and floating cities, it’s easy to get lost in the “flood” of different options for dealing with rising sea-levels. Bettery Magazine recently broke down our current situation and the various types of approaches which are being tried all around the world to deal with rising waters. Read Bettery’s full report for a better understanding of how we can waterproof our future.
Watervilla Monnickendam is finished
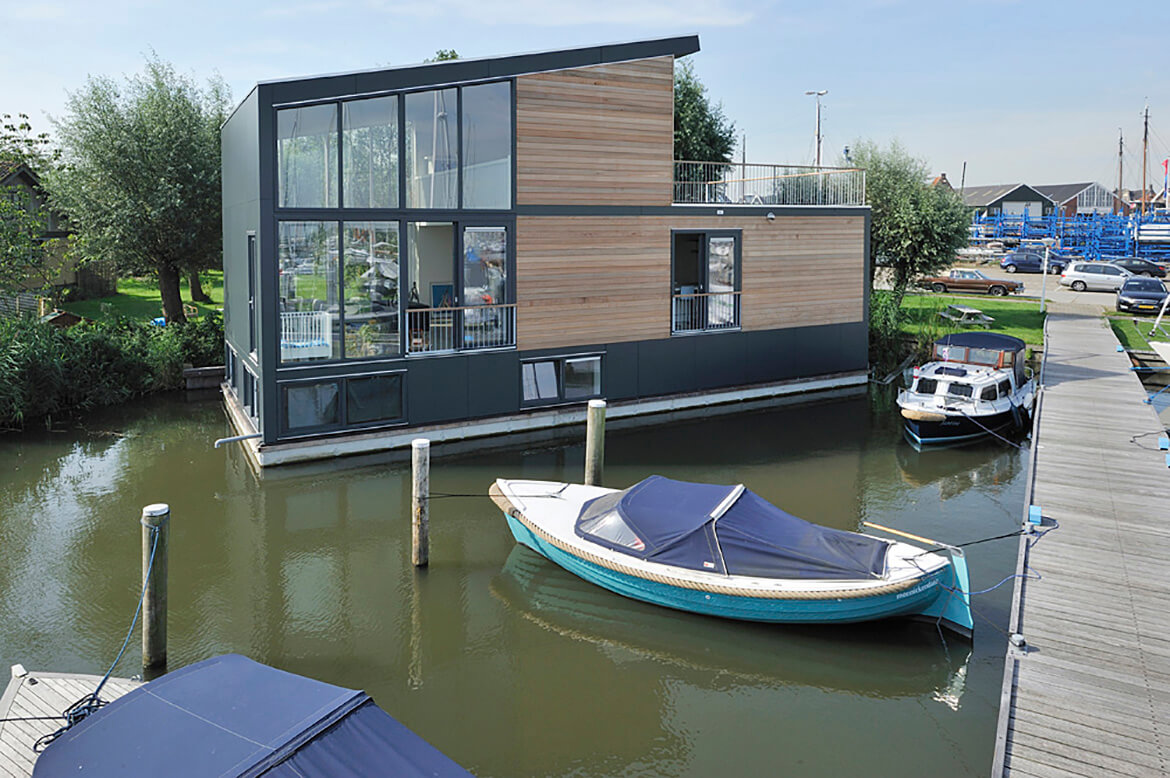
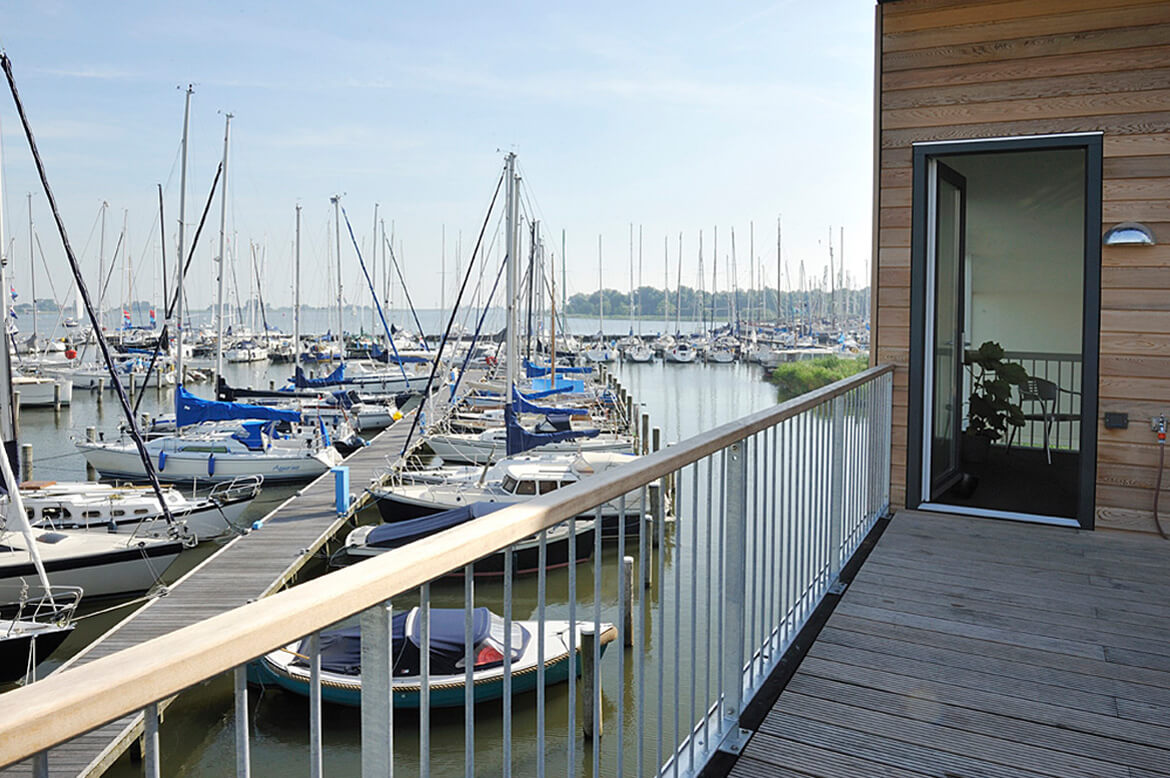
Watervilla Monnickendam is finished. The villa is located on a nice spot in the city’s marina.
Villa IJburg plot 3
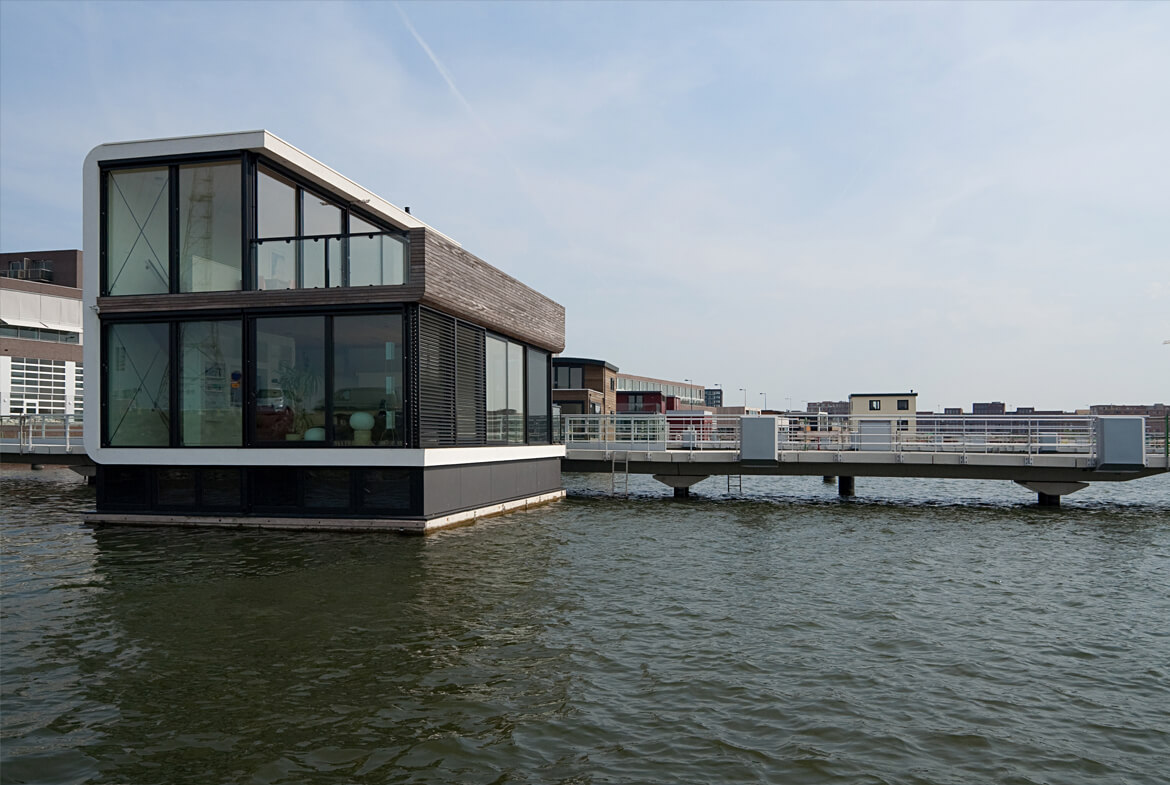
Archilovers, Jan 2014
This plan was designed for an urban water-development area in Amsterdam. Strict limitations of the building envelope and 2,5 storeys, while maximizing effective floor space for the principal, forced the designers to come up with a strong architectural principle that organized the dwelling with only modest means. The location at the end of the pier, where the view should be focused on the water while shielding off the dwelling from adjacent houses, provided the initial starting point. The architectural concept comprises of two basic shapes, filled in with glass panels. The main volume is enveloped by a white stucco slab that runs along the 1e storey floor, covers the entire back wall and roof, forming a continuous line that frames the living area and the open view. This simple yet elegant shape is complemented by a second shape in wood formed by the terrace floor and curving up to form the banister. Together, these two simple gestures define a distinct, almost iconic appearance. On the lower floor, which is partly below waterlevel, three bedrooms and the bathroom are situated. The ground floor is largely an open layout where only the toilet and some storage space separate the entrance area from the main space. Two large swinging doors can be used to close off the hallway.A neatly designed cupboard containing television is the only main element in the open space. Behind this, two stairs lead to the lower storey and to the working-area on the top floor. The ceiling of the living room is made in the same wood as the outside shape to really carry through the concept of the two curved shapes making up the dwelling. The top floor only occupies half the floor-surface, creating a wide terrace where again the wooden decking continues inside. When the large sliding doors are open, inside and outside space blend together.
