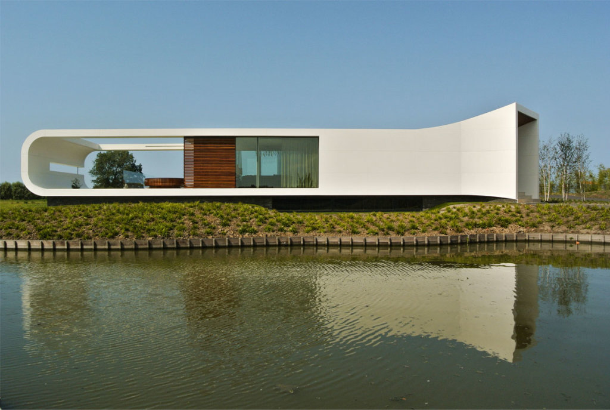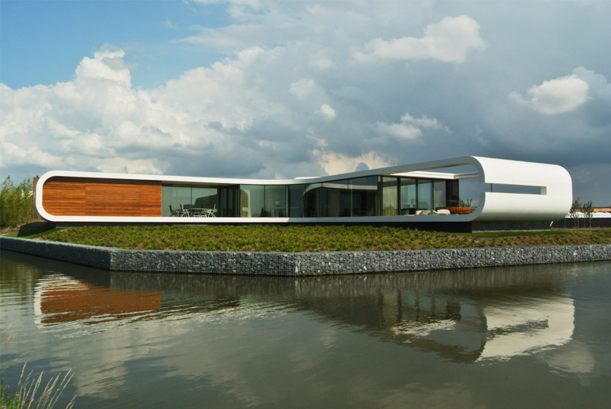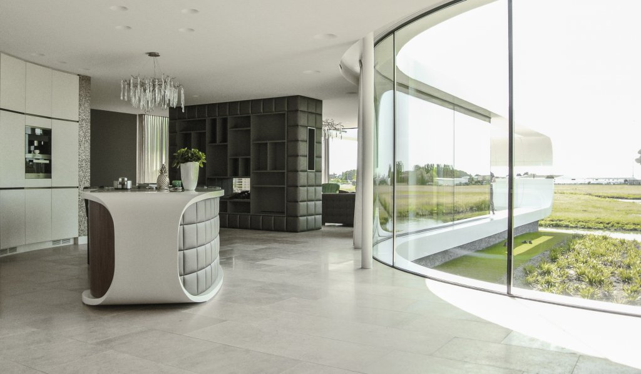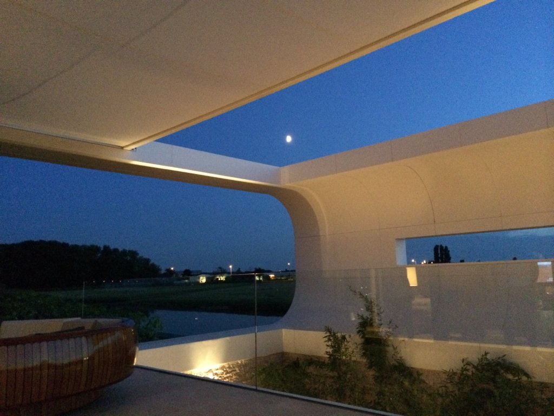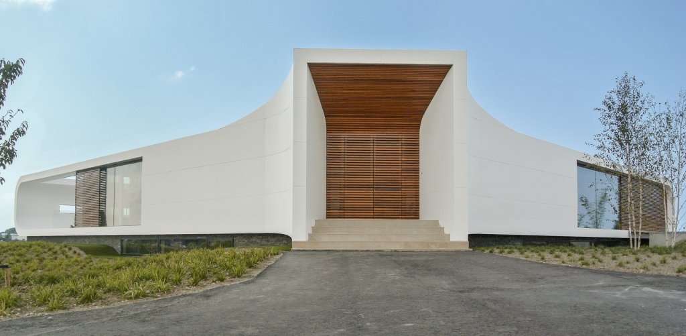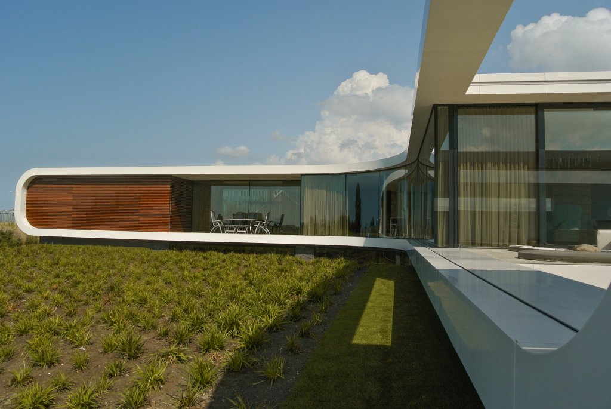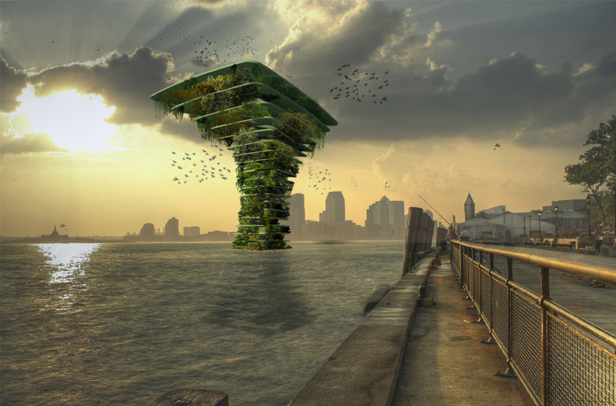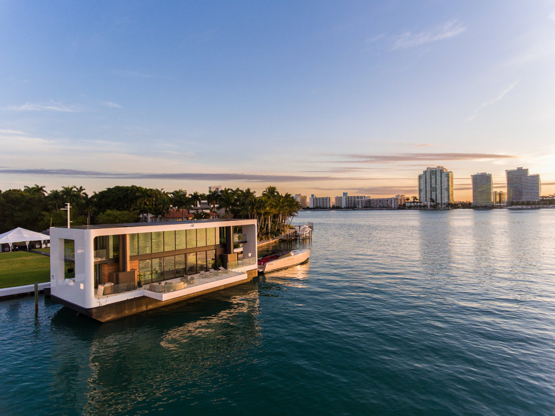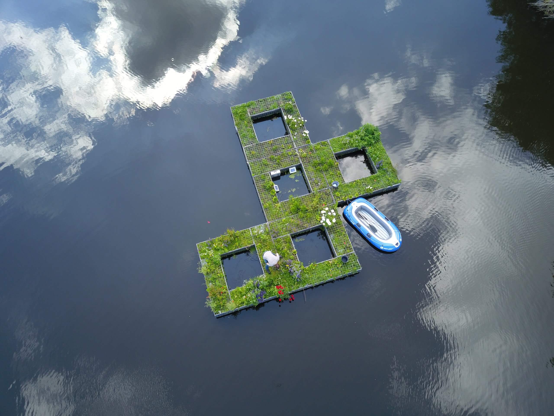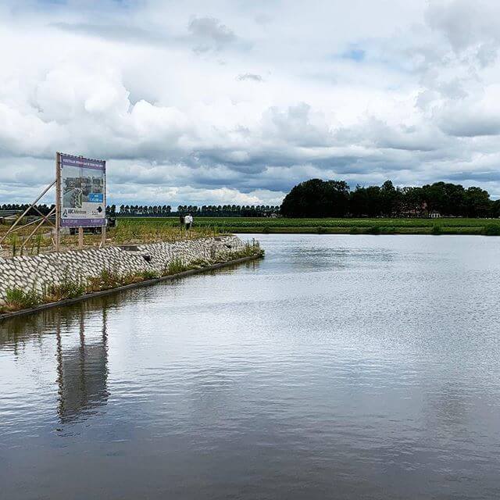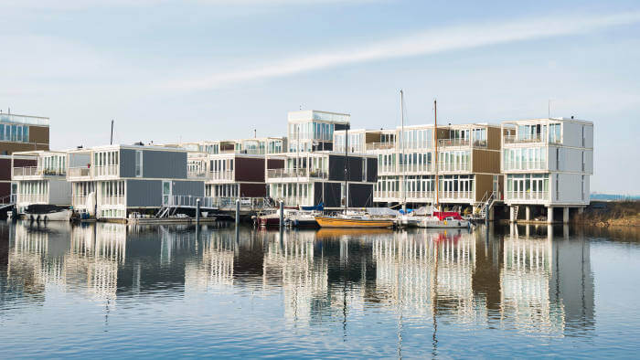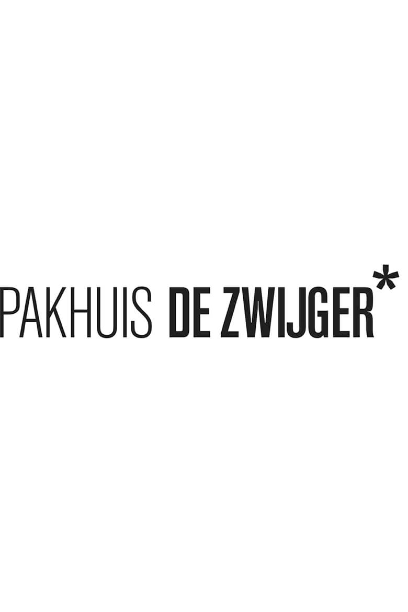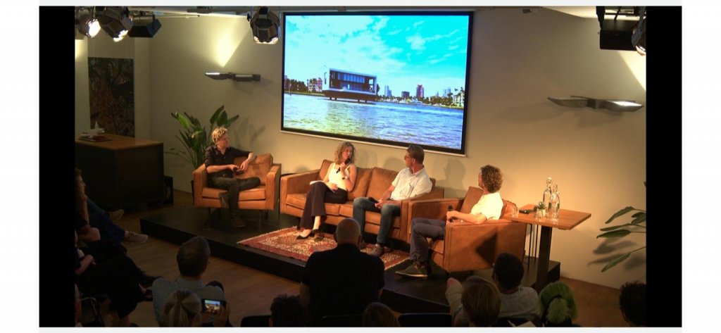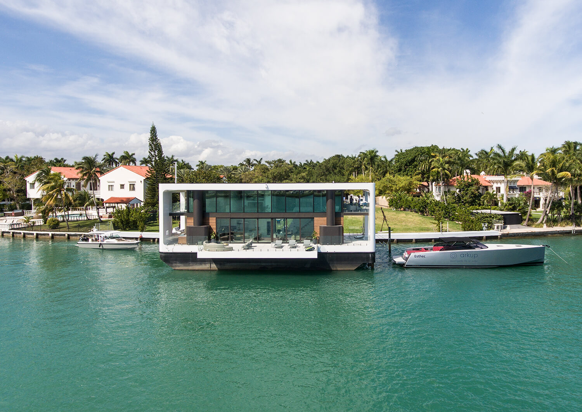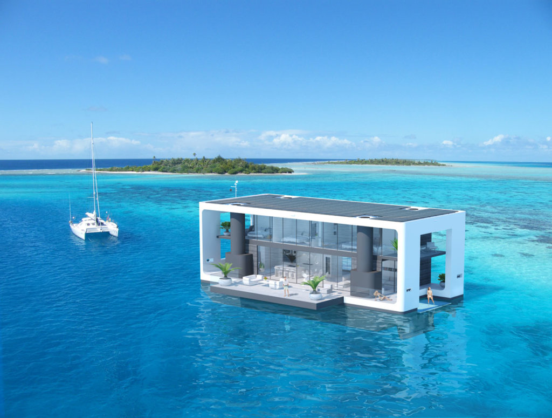By Ana Ramirez
Arquitecture Vivienda
Photo Credits: Craig Denis
Técnicamente ARKUP es un barco. En la práctica, una villa flotante de lujo impulsada por energía eléctrica para fondear y vivir donde le plazca. Con un coste de casi cinco millones de euros y un revolucionario sistema para hacerla estable, podría ser una alternativa en ciudades costeras y “resorts”.
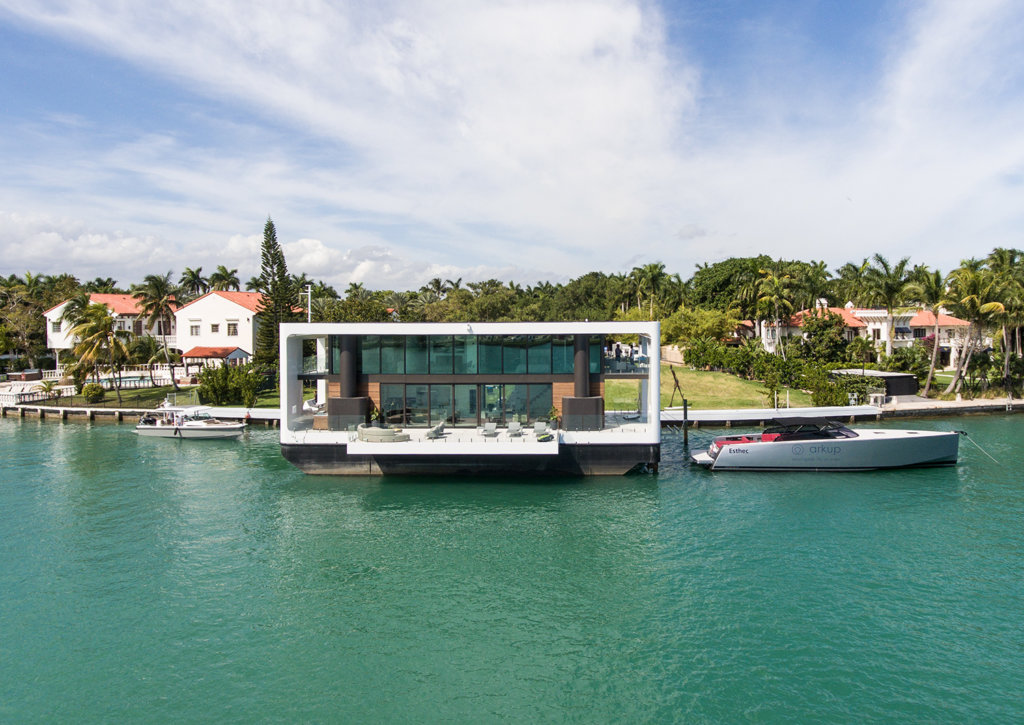
Figura en los anales cinematográficos como uno de los mayores fiascos de taquilla. Waterworld, la película del mutante Kevin Costner cuyo presupuesto inicial casi se triplicó (cosas de rodar en el medio acuático), se basaba en un escenario donde el agua había conquistado este planeta llamado Tierra. Con los científicos alertando de la acelerada subida del nivel del mar (unos 7,5 centí- metros entre 1993 y 2017, con previsiones de que para 2100 ronde los 65 cm), quizá la próxima vez que se la encuentre en la cartelera televisiva la vea con otros ojos, y puede que también se acuerde de esta casa
flotante, que es muy real, nada de set de rodaje, por mucho que el decorado sea Miami. Allí, atracada podría decirse, está Arkup, ejemplo de la nueva generación de arquitectura acuática, una casa, o un barco, o las dos cosas. “Está clasificado como una embarcación de recreo, así que legalmente es un barco, pero es habitable como casa”, aclara Nicolas Derouin, creador junto a su socio Arnaud Luguet del proyecto como una alternativa ante el exigente sueño de vivir junto al mar (espacio menguante y precio creciente), el riesgo de subida del nivel de las aguas y la flexibilidad (valor en alza en las sociedades acomodadas) de cambiar de dirección en este caso. Con experiencia en logística y en energías renovables respectivamente, y compartida amistad y pasión por la vida marina, este dúo de ingenieros inició hace tres años una travesía para la que buscaron a un curtido capitán, el acuarquitecto Koen Olthuis, del estudio Waterstudio, especializado en hacer habitables las aguas, algo de lo que saben en Holanda. En esencia, Arkup es la versión premium de la vida a bordo: una villa de 405 metros cuadrados (195 de ellos exteriores) con interiores de diseño, que navega con un motor eléctrico alimentado por energía solar para desplazarse por la costa (o el lago, o el río, o el puerto) y la primera con un sistema de estabilización importado de las plataformas petrolíferas. “Nuestros clientes pueden vivir en lugares únicos por un precio asequible comparado con una casa en tierra. Ofrecemos un sueño, una vida al estilo James Bond”, defiende entusiasta Derouin quien perfila el comprador de Arkup, cuyo precio parte de 4.850.000 euros: “Alto poder adquisitivo, preocupado por cuestiones medioambientales y en busca de una forma diferente de vivir, en conexión con la naturaleza”.
A PRUEBA DE MAREO. Más allá del precio, cualquiera vería la seguridad y la estabilidad como pegas. Los creadores solventan ambas con un sistema único extraído de las plataformas petrolíferas. “La casa está construida sobre una barcaza plana de acero y cuatro zancos hidráulicos independientes que descienden y se anclan al fondo marino para elevar las 300 toneladas sobre el agua”. Esta solución de ingeniería, que requiere aguas poco profundas (máximo
de 7,62 metros de profundidad), es la que garantiza que se pueda hacer vida normal, sin movimiento ni riesgo de mareo, y ofrece seguridad en caso de oleaje, viento, mareas… Como es lógico en una embarcación construida en Miami (en concreto en el astillero RMK Merrill-Stevens) está diseñada para resistir a huracanes de hasta categoría 4. Los mencionados pilares “se retraen durante la navegación”, explica Derouin que, en función de las condiciones del mar y la climatología, estima en cuatro horas la autonomía de la embarcación. “Los paneles solares producen la energía que se almacena en baterías de ion litio. Un transformador la convierte y suministra potencia para la casa y para la propulsión. La solar es el futuro de las fuentes de energía y los transportes y un elemento clave para nosotros, ya que queríamos que la casa fuera autosuficiente, por eso tiene un sistema para recoger agua de lluvia. La propulsión eléctrica genera cero ruido, vibración, humo y fugas. Respeta la vida marina”, argumenta el CEO de Arkup. Teniendo en cuenta que no está pensada para navegar en mar abierto y con una velocidad máxima de siete nudos, hipotéticamente podría vivir desconectado de tierra. “Podrías navegar cada día a lo largo de la costa y alcanzar Cancún desde Miami”, ejemplifica como travesía. Por el momento hay una única unidad construida (se tarda un año en completar su fabricación),
la que se halla varada en Miami y que fue presentada en sociedad durante el Yacht Show celebrado allí en febrero, decorada por el estudio brasileño Artefacto. A la espera de comprador, en unas semanas estará disponible para alquilar, desde 5.300 euros por noche. “Es condición sine qua non para el cliente probar el producto antes de comprarlo, porque es algo nuevo y tiene que entender el estilo de la propuesta y cómo usarlo. Pero probarlo es quererlo”, avisa Derouin. Pese a que todo lo que rodea Arkup huele a Miami way of life, el proyecto tiene raíces europeas. Ambossocios, Derouin y Luguet son franceses (nacidos en 1976 y 1975 respectivamente). “Viendo el impacto de la subida de nivel del mar en Miami y con orígenes holandeses, a Arnaud se le ocurrió desarrollar una casa flotante y sostenible. Me contó su idea a mi regreso de un viaje alrededor del mundo y enseguida nos embarcamos en el proyecto”, cuenta Derouin. Para hacerlo realidad llamaron a la puerta de Waterstudio, la oficina de Koen Olthuis, referente en arquitectura sobre H2O. “Nueva York, Tokio, Shanghai…, son ciudades donde falta espacio y tienen problemas con el nivel del mar. Esta nueva generación de casas flotantes es la solución para expandir la ciudad abrazando el mar”, argumenta Olthuis, quien el único obstáculo que ve son las regulaciones. “Arkup es como un camaleón: puede ser una embarcación, puede ser una casa. Es muy cara, pero es la primera y hemos aprendido mucho. Lo próximo podrían ser bloques flotantes de apartamentos más pequeños y asequibles”. Con una segunda unidad en desarrollo, Derouin apunta a un potencial mercado inmobiliario: el de las comunidades flotantes y los eco-resort. “Todos sabemos que esas villas de cinco estrellas sobre el agua en Maldivas y Bora-Bora se hundirán algún día. Tienen que repensar el modelo, nuestro diseño puede navegar, ¡y sus villas no! Generamos nuestra propia electricidad y agua, compactamos la basura… Es eléctrico, no interfiere en la vida marina. Y si se acerca una tormenta, el dueño puede llevarlo hasta una zona protegida. Es una ventaja en términos de seguridad”, defiende. Como constructores, están
abiertos a satisfacer al propietario y navegante para construir la casa flotante de sus sueños. “El cielo es el límite, es una cuestión de tiempo y dinero. Por eso
vamos a hacer Arkup más asequible en el futuro. Uno de nuestros objetivos es construir una versión tiny como respuesta a la crisis de alojamiento en las ciudades costeras de todo el mundo”.
Click here to view the article in pdf
