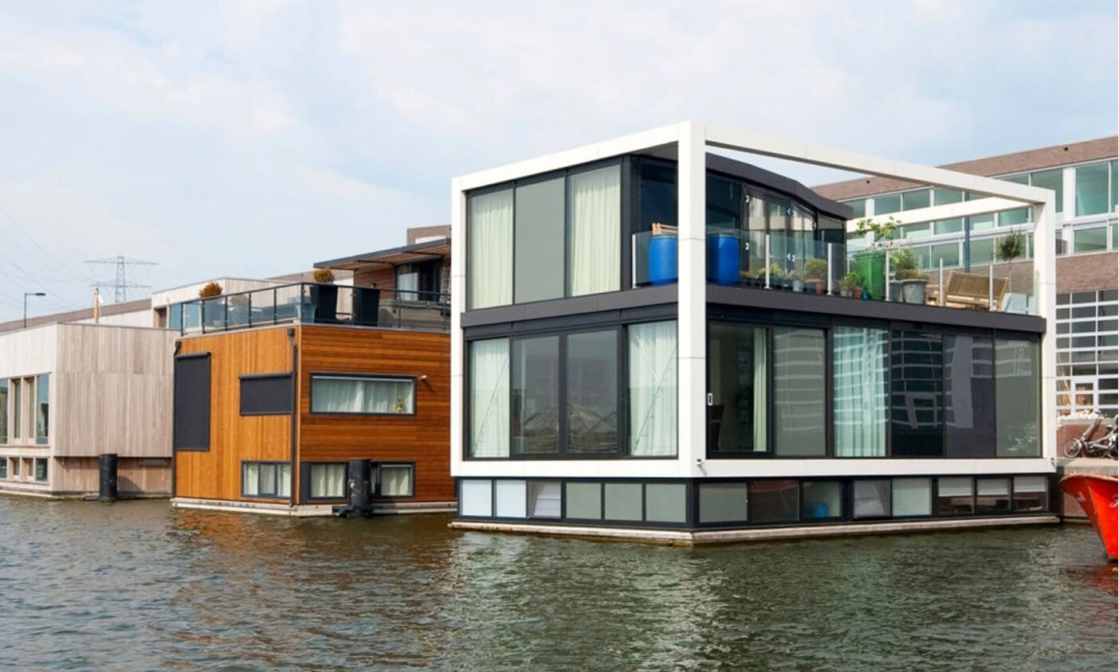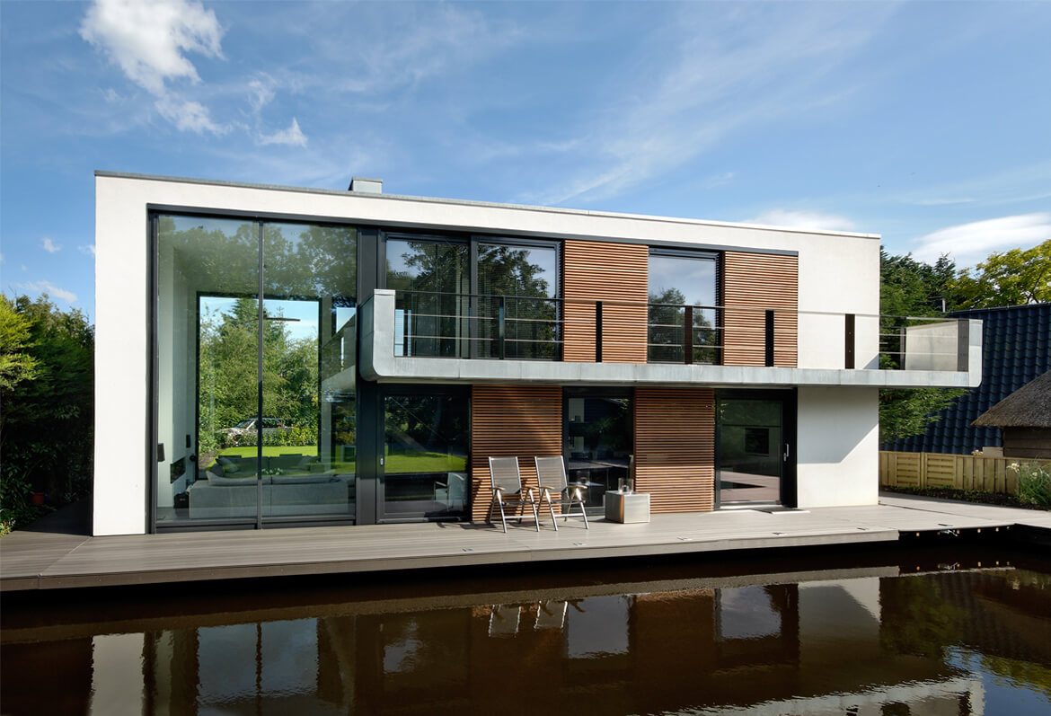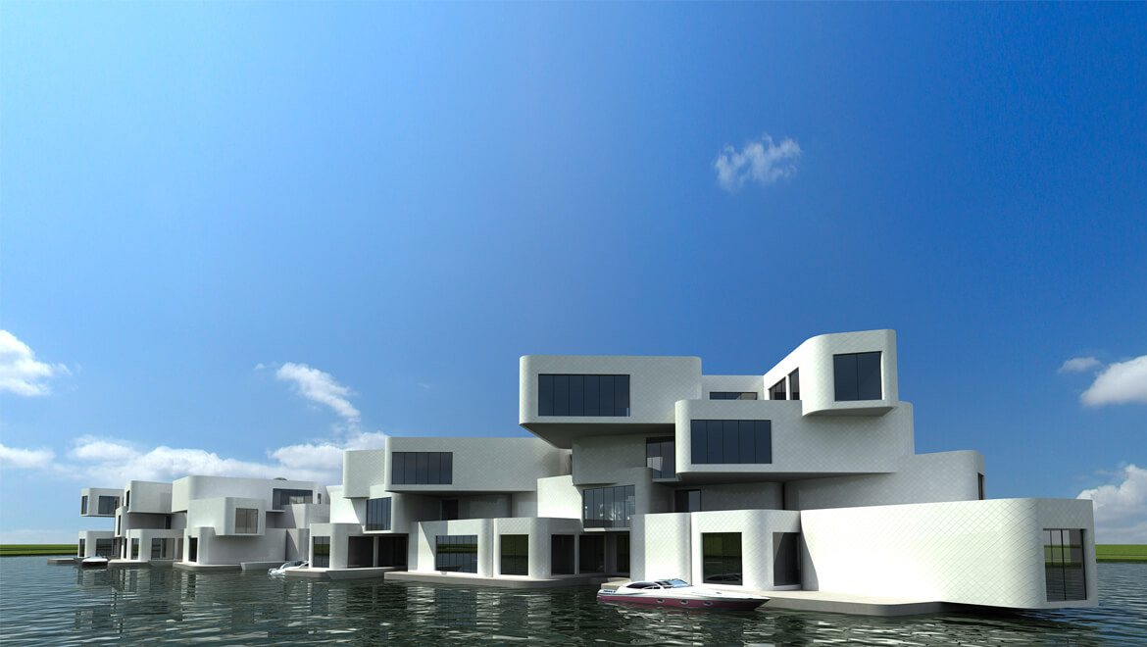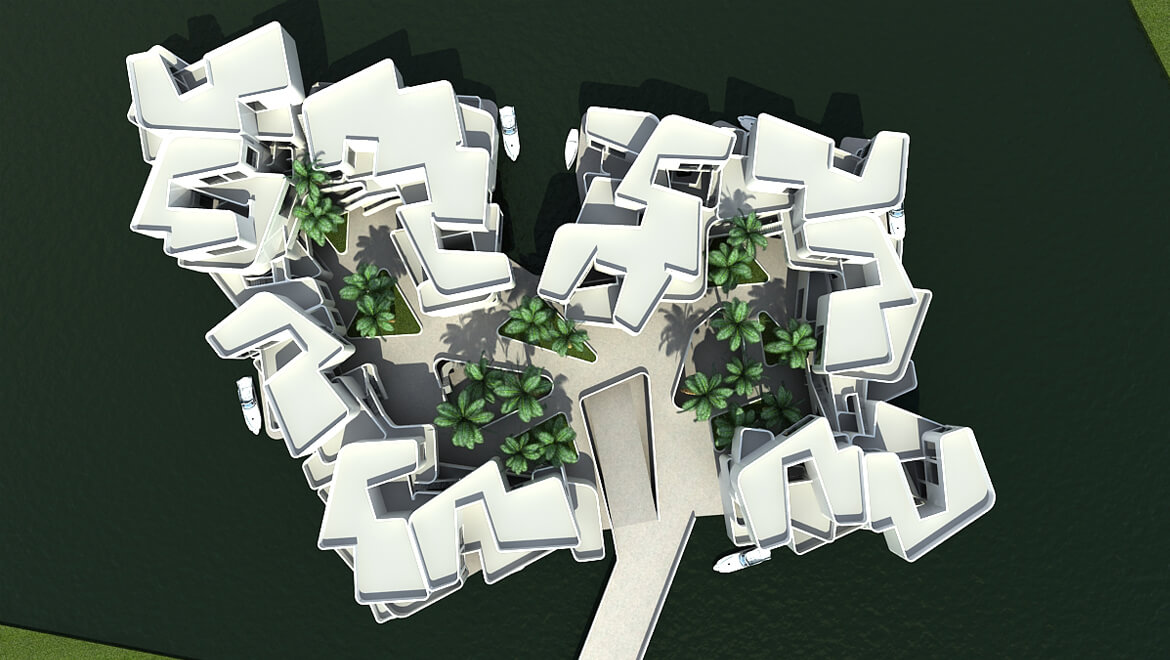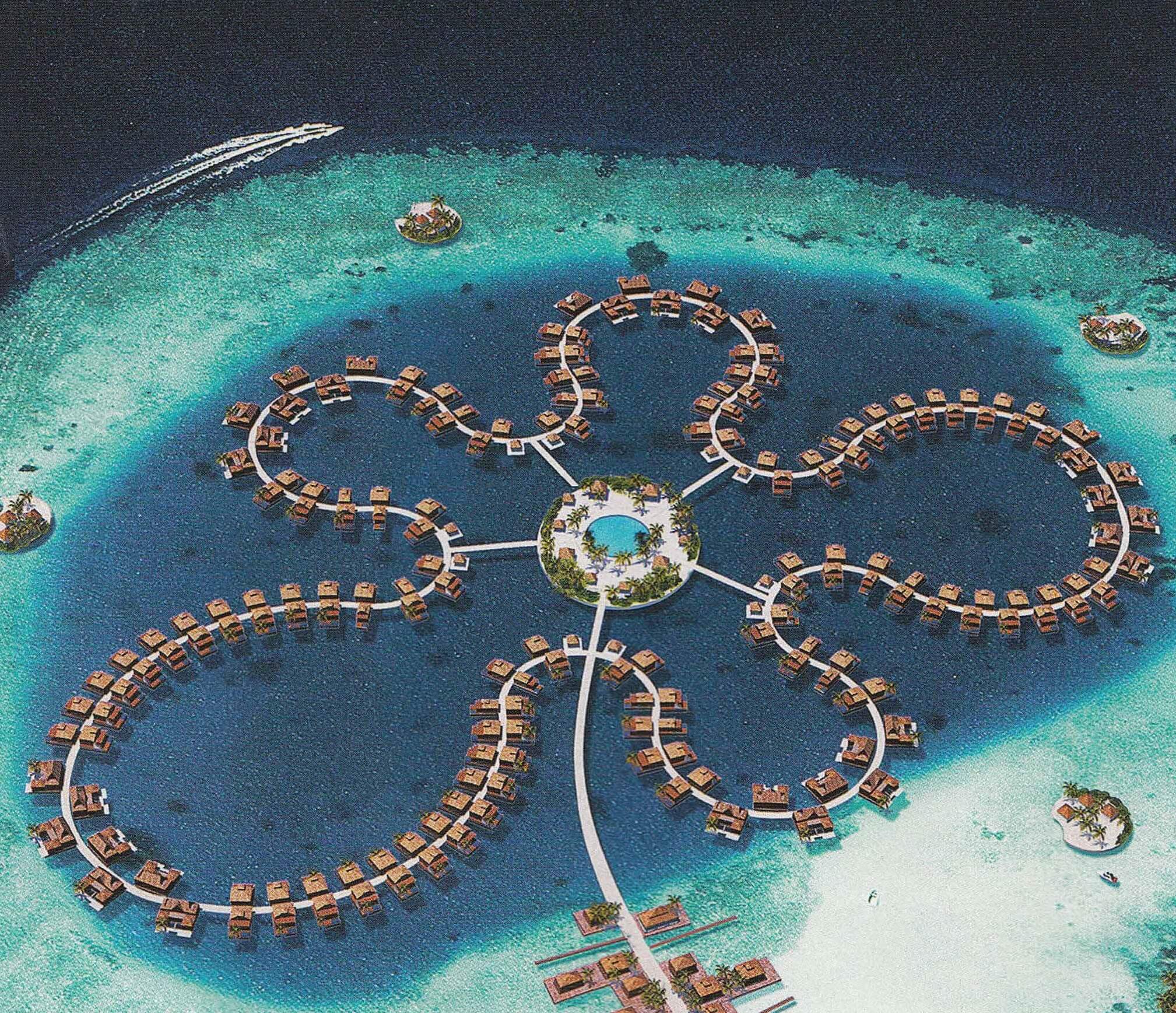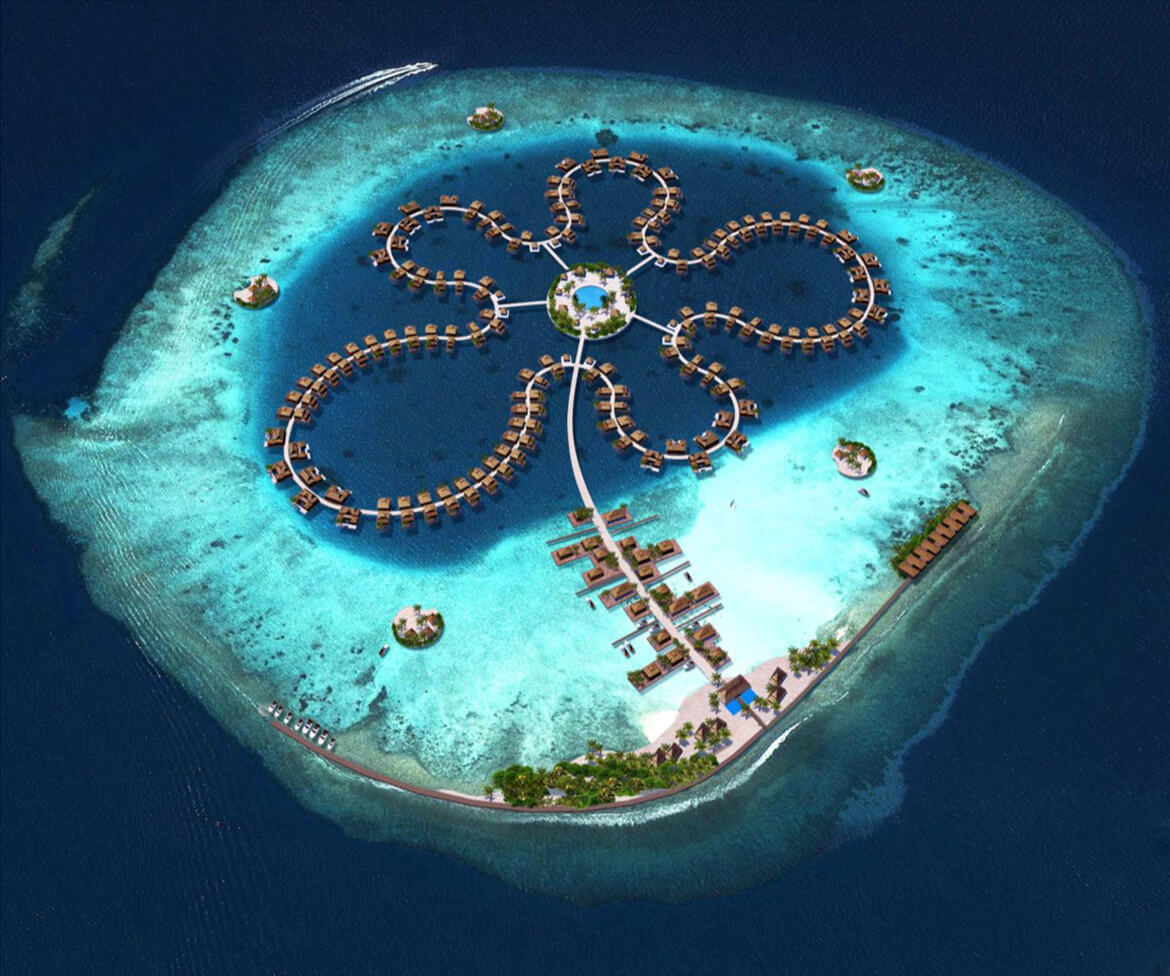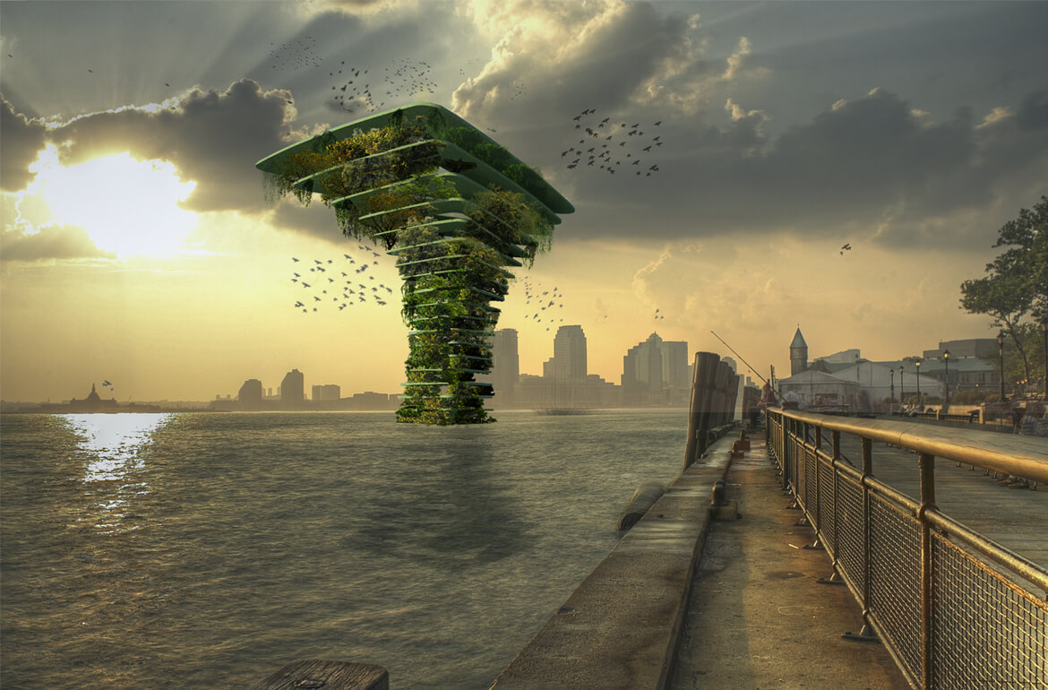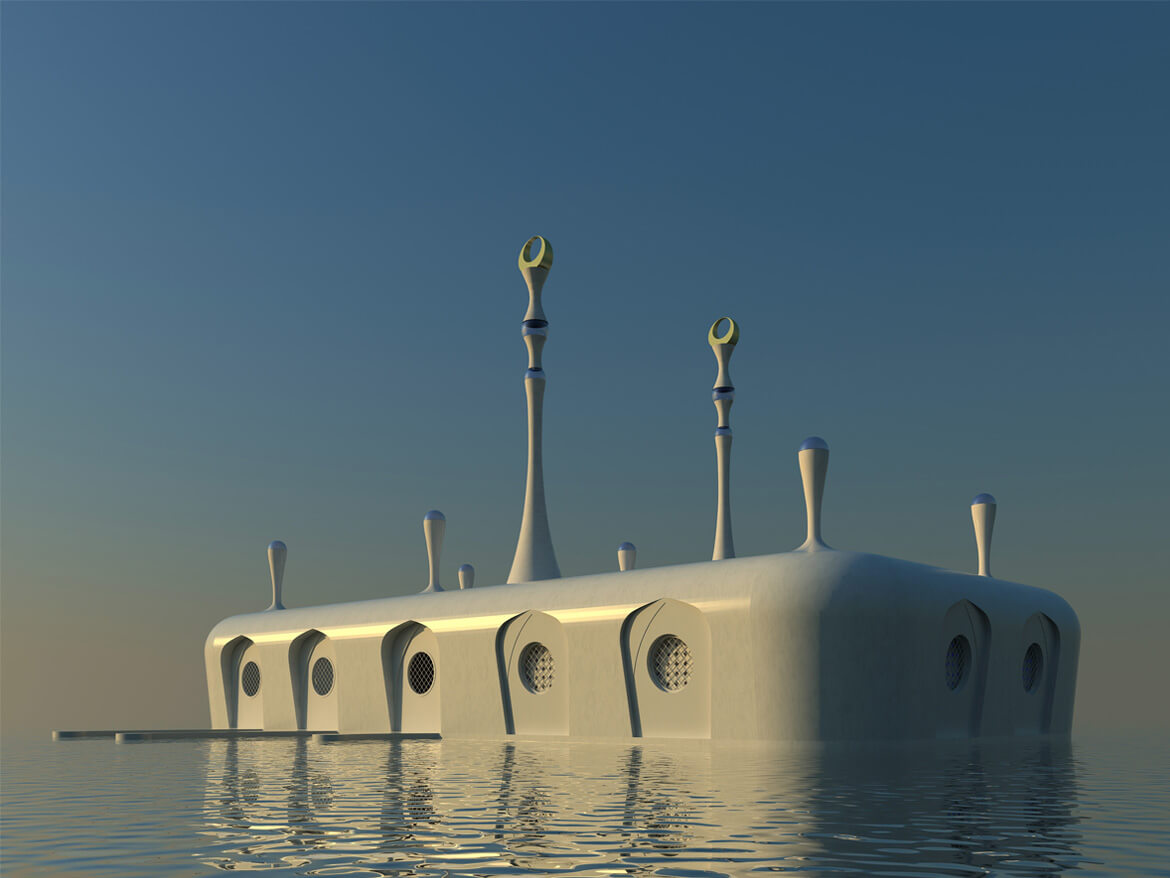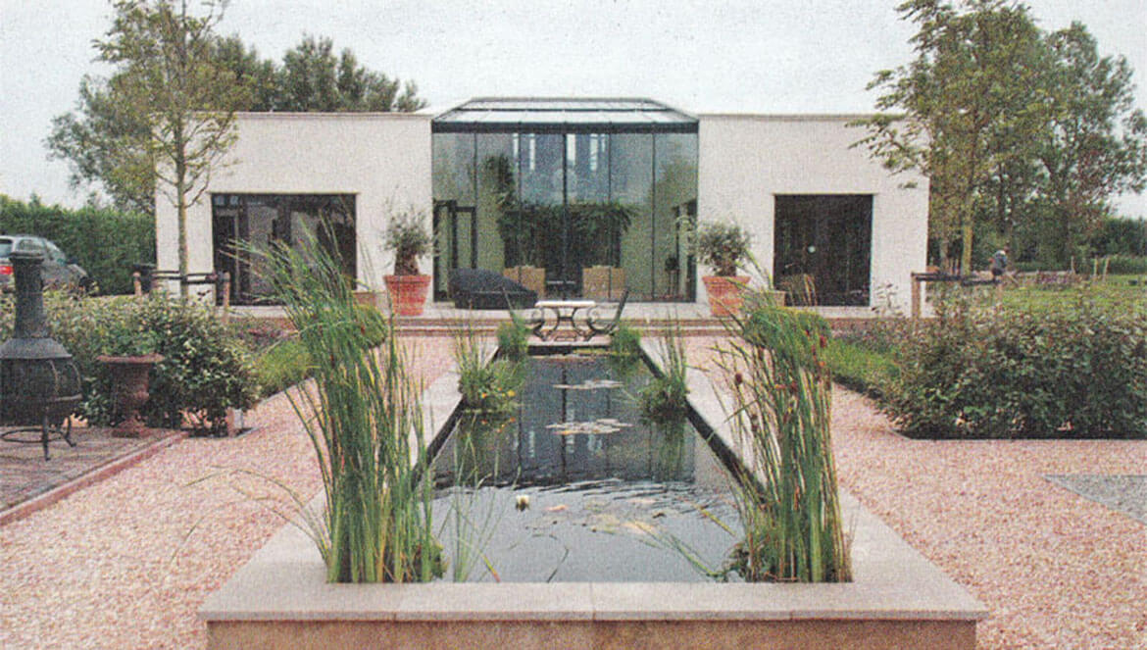Think Dutch, Build on water

Think Dutch, Robert Thiemann, Jeroen Junte & David Keuning, Dec 2013
Think Dutch! does not make any fundamental distinction between design and architecture. The book groups together the work of the young creative generation into 16 chapters with titles such as “Build on Water”, “Celebrate Food”, “Don’t Create for Eternity” or “Get Educated”. It poses thought-provoking questions such as: “Does this design yield new insight?”, “When does it make sense to use bio-degradable materials in architecture?” and “How can we establish self-sufficient food chains?” It is this critical approach to creative work that has become integral to Dutch architecture and design in recent decades.
This book presents 476 diverse architectural and design projects and products, devised by some of the most creative contemporary minds in this field; all provide positive proof of cutting-edge thinking, and investment in sustainable futures, exciting ideas that are inspirational, leading the way towards a brighter future.
Click here for the full article
World’s first floating apartment build to commence in 2014
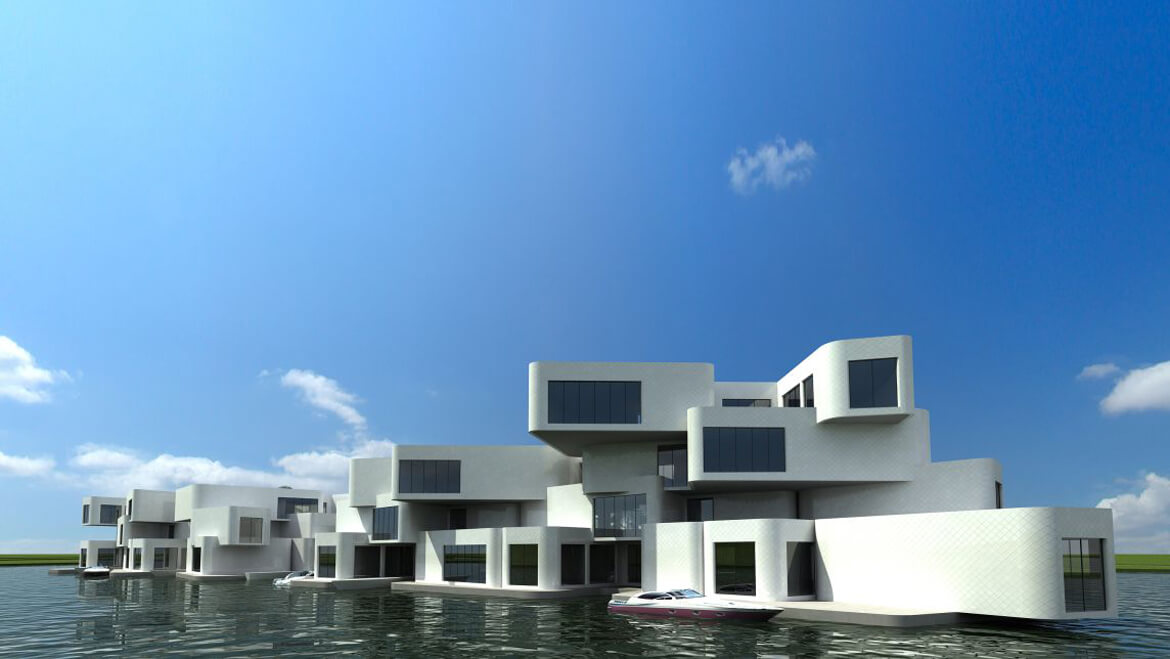
Gizmag, Phyllis Richardson, October 2013
 The Dutch are known for their ingenuity in taming it and using it to their advantage, but their systems for keeping water at bay are now being rethought by architect Koen Olthuis and his team at Waterstudio. While rising sea and river levels have inspired governments around the world to invest in better flood defenses, with the Citadel, Olthuis is embracing water-borne housing with particular vigor.
The Dutch are known for their ingenuity in taming it and using it to their advantage, but their systems for keeping water at bay are now being rethought by architect Koen Olthuis and his team at Waterstudio. While rising sea and river levels have inspired governments around the world to invest in better flood defenses, with the Citadel, Olthuis is embracing water-borne housing with particular vigor.
Designed for developer ONW/BNG GO, The Citadel is a flotilla of apartments in one modern luxury development. The project, which will begin building work early next year, will consist of 60 units in a high density arrangement (30 units per acre of water). Part of the project means halting some flood defenses and letting the water back in. Olthuis points out that Holland has as many as 3,500 polders (patches of low-lying land that are protected by artificial dikes) which are below sea level and kept dry by pumping water out 24/7. This new development, dubbed New Water, will essentially be re-flooded after centuries of being kept artificially dry.
Lightweight construction on top of a main deck and easy connections to land are part of the program designed to deliver the same level of comfort as in a high-rise building. A large, heavy, floating concrete caisson provides the foundation, which also contains the car park, and will support the apartments. These will consist of 180 modular elements, all arranged around a central courtyard.
Construction will take place in a temporary dry dock. When construction is completed, explains Olthuis, the pumps will stop and the site will flood. Once the site has been “depolderized,” the Citadel will float in 6 feet of water, which will later rise to 12 feet in depth. A floating bridge will connect the Citadel to the mainland, allowing residents and emergency vehicles access. The architects maintain that due to the large size of the overall concrete caisson base, which is 240 x 420 x 9 feet in size, residents will not be able to detect any water-related motion.
Though this is partly a government-funded enterprise, this is the higher-end part of the development and the design of the units is quite bold. The apartment blocks are made up of irregularly shaped floors stacked at odd angles to one another so that overhangs alternate with shaded window recesses. Each has its own floor plan and outdoor space.
Sustainability is an abiding concern, though the Citadel does not seem to have yet committed to the full range of technologies. The facades will be clad in aluminum, as its longevity and low-maintenance requirements were found to outweigh its energy costs. Greenhouse units and green roofs will be part of the environment but it is not yet clear how extensive these will be. Energy saving methods and technology are estimated to make consumption for the Citadel 25 percent less than that of a conventional building on land. Not surprisingly, all of the apartments will have water views and most will have their own berth for a small boat. The Citadel is part of a larger development that will be built in this depolderized zone of New Water, which will eventually have 6 such floating apartment buildings.
Schwimmende Holländer

Drinnen & Draußen,Nadine Oberbuber, October 2013
Weil die Niederlande viele Einwohner, aber wenig Platz haben, bauen sie einfach ins Wasser. Und fluten dafür sogar ihre Polder. So lernen Hausbesitzer das Schwimmen.
Natürlich kann man es verrückt nennen, was die Holländer tun. Eigentlich dürfte es einen großen Teil ihres Landes nämlich gar nicht geben. Dass Gegenden wie Westland trotzdem existieren und viele Menschen dort wohnen, das verdanken sie Pumpanlagen, die das Land trockenlegen. Zuerst bauten die Holländer Windmühlen, später gigantische Pumpwerke. Die befördern das Wasser, das von unten in die Polder drückt, über den Deich nach draußen in die See. Das ist verrückt. Aber nun sollen viele Pumpen abgestellt werden und die Polder voll mit Wasser laufen. Warum? Damit dort noch mehr Menschen wohnen können. Denn Holland hat ziemlich viele Einwohner, aber nur sehr wenig Platz und baut künftig seine Häuser aufs Wasser.
Einer, der vormacht, wie das geht, ist Architekt Koen Olthuis. Er hat sich international als Wasserarchitekt einen Namen gemacht und seine Idee von der schwimmenden Stadt auf den gefluteten Poldern schon vielen Ungläubigen erklärt. „Ihr verrückten Holländer, hört man die Menschen geradezu denken“, sagt er manchmal amüsiert, „es kostet stets eine Menge Mühe, ihnen zu erklären, dass es sehr logisch ist, was wir hier tun.“ Denn es ist nun einmal so, dass mehr als 16 Millionen Einwohner in diesem Land leben, das nicht einmal so groß ist wie Niedersachsen, aber dreimal so dicht besiedelt.
Ein Fünftel der Landesfläche vom Wasser bedeckt
Kaum irgendwo auf der Welt quetschen sich so viele Menschen auf engsten Raum wie in den Niederlanden, 400 Einwohner je Quadratkilometer. Wir Deutschen kommen nur auf 231. Doch während es bei uns dünnbesiedelte Landstriche gibt mit Wiesen und Wäldern, gibt es in denjenigen Teilen Hollands, in denen wenige Menschen wohnen, vor allem eins: Wasser.
Rund ein Fünftel der Landesfläche ist vom Wasser bedeckt, etwa vom Binnensee IJusselmeer. Flevoland, die Provinz südlich davon, existiert nur, weil die Holländer diese Polderregion dem Meer abgetrotzt haben. Gut ein Viertel der Niederlande liegt unterhalb des Meeresspiegels – dummerweise genau die Fläche, in der über 60 Prozent der Bevölkerung wohnen, im Städteknubbel zwischen Amsterdam, Rotterdam und Den Haag, die langsam aus allen Straßen und Grachten platzen. Die Region würde sofort voll Wasser laufen, wenn die Pumpen stillstehen, das nächste große Hochwasser kommt oder der Meeresspiegel wegen der Klimaerwärmung steigt. Dann bliebe bloß ein schmaler Rand entlang der deutschen Grenze übrig, der noch aus dem Wasser schaute. So weit das Katastrophenszenario.
Damit es nicht dazu kommt, haben die Holländer insgesamt 3000 Kilometer schützenden Deich aufgetürmt, die das Land dauerhaft trocken halten sollen. Selbst wenn sich der Meeresspiegel um bis zu 1,3 Meter heben würde, wie Klimaforscher bis 2100 prophezeien, schwappte das Wasser kaum über alle Deiche. Aber sie zu erhöhen wäre immens teuer. Deswegen findet Olthuis: Die Holländer hätten schon immer eine Hassliebe zum Wasser gehabt, es sei nun an der Zeit, sich mit ihm zu versöhnen. Er will, dass seine Landleute das Wasser weniger fürchten, sondern es besiedeln. Sie könnten Wasserstraßen bevölkern, weite Hafenflächen in den überfüllten Großstädten oder das IJsselmeer. Demnächst wohnen sie in Amphibienhäusern und schwimmenden Siedlungen, und wenn das Wasser steigt, hebt es die Häuser einfach um ein paar Meter an.
Floating Apartments Planned for The Netherlands: A ‘Viable Option’ for Boston

BostInno, Nate Boroyan, October 2013
A while back, BostInno told you that a floating Boston Harbor neighborhood next to Charlestown was being pitched to the Mayor’s office; a vision soon to be realized… in the Netherlands.
The Citadel, a luxury residential development by Waterstudio NL, is set to bring 60 stacked floating apartments to a patch of “low-lying land” that is kept artificially water-free by constant pumping. Construction could begin as early as 2014.
A report by the Harvard University Center for Environment previously stated, “Without action … rising seas will sooner or later alter most of civilization’s urban footprint,” suggesting that there might actually be a need for – rather than just creative inspiration to build – floating residences.
The HU report included information from a Graduate School of Design thesis by Michael Wilson (’07) suggesting a scenario where the sea-level could rise 6.6 feet, combined with a 100-year storm surge of 18 feet that would “reduce Boston… to a series of drumlins.”
Even a modest rise in sea level of 12 inches – expected by 2046 or sooner – in cahoots with a powerful storm, high tides and optimal winds, “would make Boston briefly part of the Atlantic Ocean,” the report added.
So. Not great. But innovative designs like the Citadel could help combat this terrifying prospect. Just ask the Dutch.
To be built on top of a floating concrete structure, the Citadel will provide residents of the Netherlands “easy” access to land and will include a car park. Made up of 180 modular components, the development will be built around a central courtyard, all of which sits atop six feet of water, which could rise to 12 feet.
Naturally, a portion of owners will have space designated to dock their boats.
There are 3,500 “polders” — chunks of low-lying land protected by dykes — in the Netherlands, so this development trend has the potential to go mainstream. Reportedly, 1,200 additional residential units are expected in the future.
Because floating apartments aren’t cool enough, units will also be energy efficient and feature green roofs for sustainability, not just additional awesome-points — but kind of.
With Boston, like the Netherlands, being among the world’s major port cities that could face a dramatic environmental crisis, urban developers and planners might need to develop a larger prevention plan.
But for now, let’s stick to wicked freakin’ sick floating homes, dood. (See above)
Yes, similar floating abodes like the Citadel have been discussed for Boston. Before any could become reality, however, there are a number of infrastructure issues that need to be dealt with, says Vivien Li, president of the Boston Harbor Association, during a phone call with BostInno.
Infrastructure concerns, such as waste and sewage management needs, and compliance with the Americans with Disabilities Act are not insurmountable; a ramp that adjusts to the floating tide, for example, would have to be built to allow disabled residents access to any floating development.
The bigger issues, Li said, are strict permitting regulations and residential financing.
Currently, developers are pushing for construction of new high-end apartments rather than luxury condominiums – reportedly more realistic for floating developments.
Financing for luxury condos, however, remains a bit less realistic. “Banks just are not financing condos right now,” Li said.
With Mayor Menino’s administration requiring 15-20 percent of residential developments units be “affordable,” areas such as the city’s Waterfront are booming with luxury apartments rather than condos, many of which, Li said, remain unaffordable for many.
A vote of confidence from Boston’s next mayor for floating residential developments could be a way for either candidate to “put a mark or a brand on his administration,” said Li, suggesting that either Walsh or Connolly could choose to take a creative approach when it comes to the affordable housing issue.
But…“Theory has to be translated into practice,” said Li. Despite a wealth of resources, thanks in large part to our myriad colleges and universities, this has yet to happen.
Thus far, only one floating development, suggested by Ed Nardi, the president of Cresset Development, has been discussed for the Boston Harbor near Charlestown. But that never gained traction, Li said.
High construction costs coupled with legal fees dished out to navigate zoning permits, Li said, would make a future floating neighborhood very, very, pricey — exclusive to Boston’s elites.
The silver lining is that an on-water development is doable, especially in the Boston Harbor.
Julie Wormser, TBHA’s executive director, called a Boston Harbor development a “viable option,” during a phone conversation with BostInno.
Even if another Hurricane Sandy or Nemo makes its way to the Boston coastline – and one will, eventually – the harbor is uniquely protected.
When Sandy struck, some coastal areas in the state saw 25-foot waves, Wormser said, adding the Boston Harbor didn’t see waves nearly that intense.
The harbor’s bowl shape and 34 islands requires hurricanes to travel on a “very particular path” in order to cause damage to the inner harbor, Wormser said. Hull’s Nantasket Beach and Deer Island are typically hit first, serving as Boston’s front lines.
Feasible? You bet. A popular idea? Wormser says, yes. Many others in the wake of Nardi’s Floatyard idea said differently. Will Boston have a floating development like the Citadel soon? Not likely.
After Menino takes his final bow, however, Connolly or Walsh could have something to say about that.
Territorial expansion, Architekton
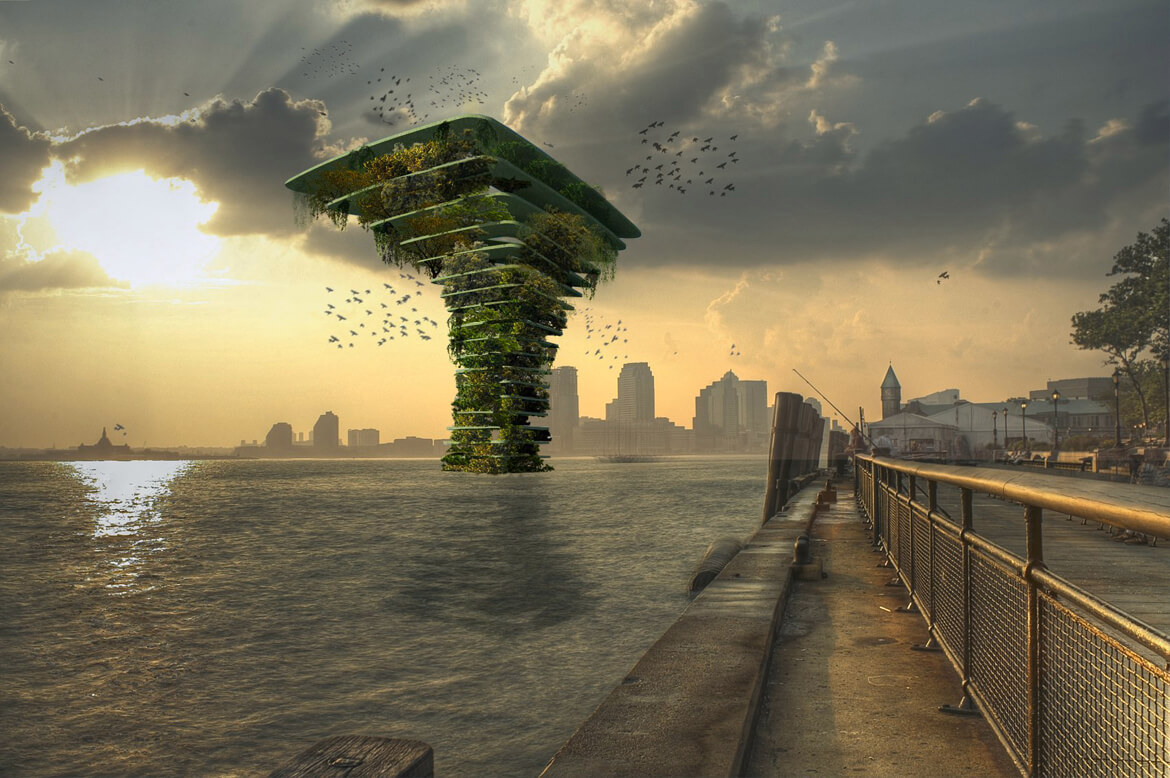
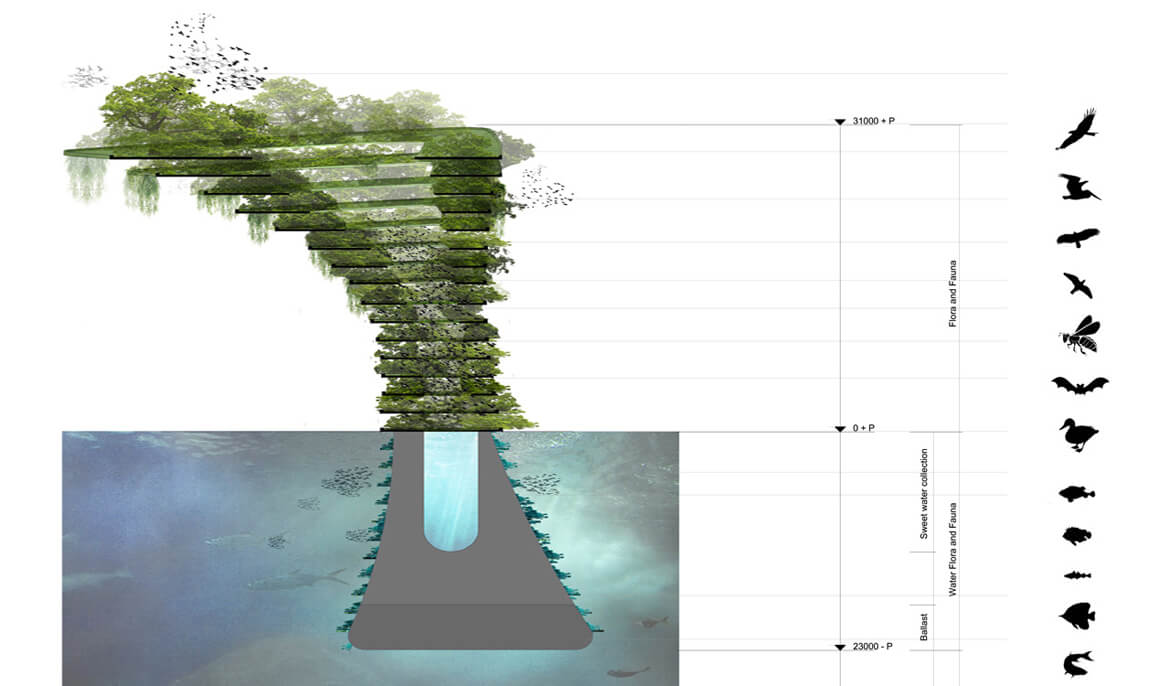
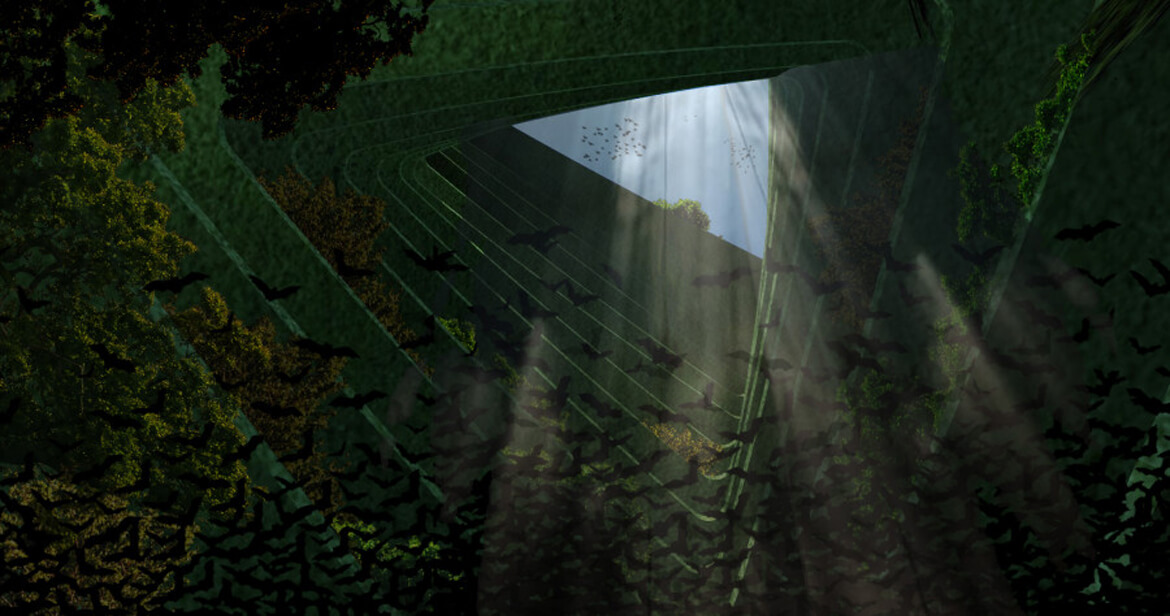
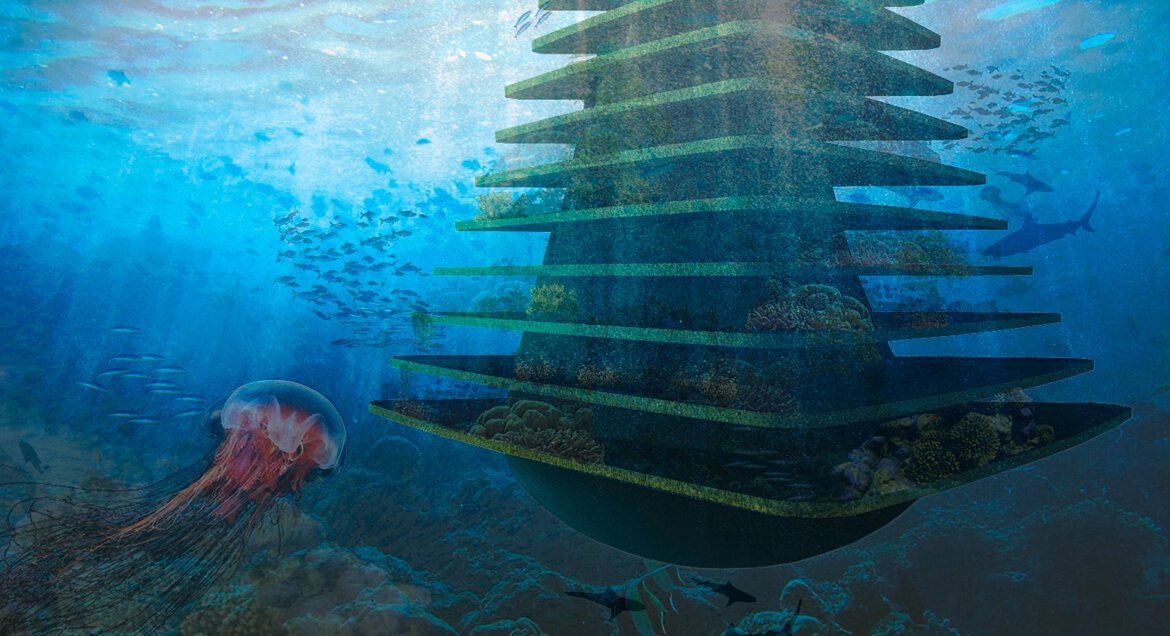
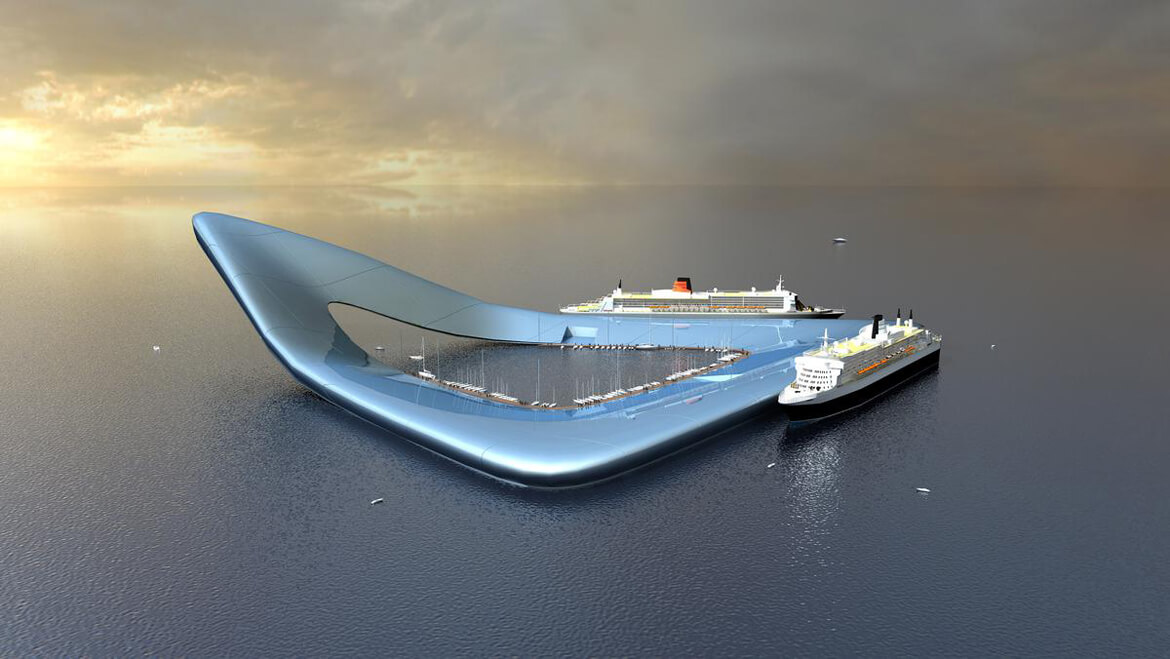

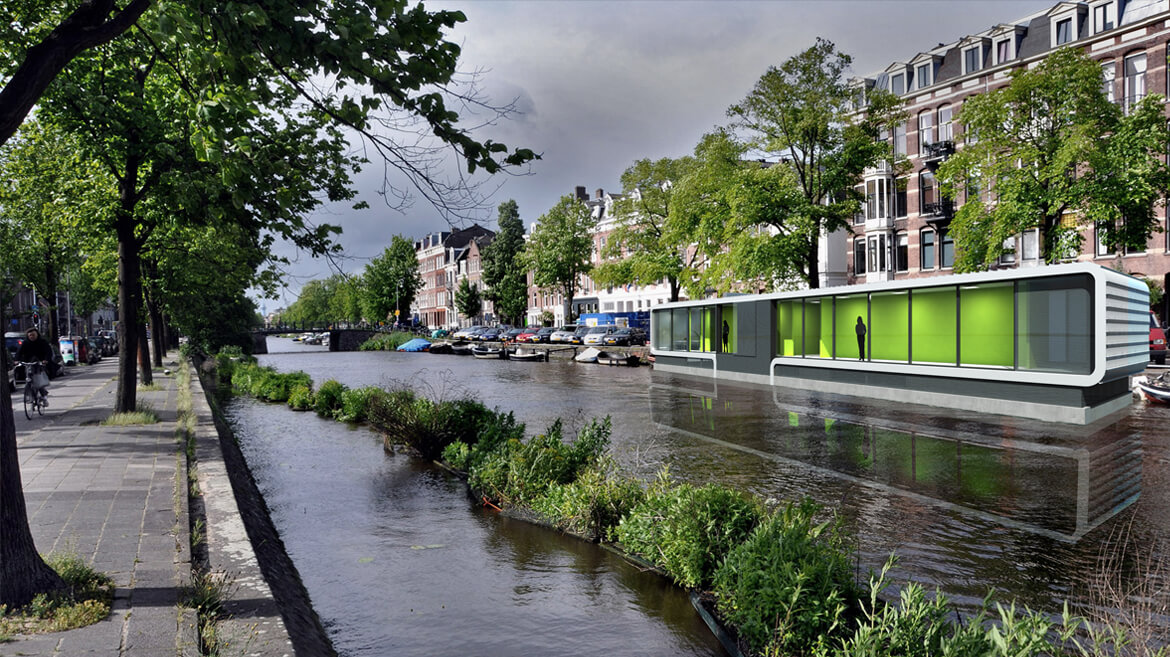
Architekton, Marko Stojcic Jun 2012
When we talk about understanding territory and its needs, and the new opportunities in architecture, an unavoidable issue is the extension of the building territory to the surfaces where no architecture had been created before and which had not been considered a potential building area. When creating architecture, it is a good thing to have something to grasp at, something that will make the project qualitatively better and more interesting, and, that, certainly, is an atypical building surface – water for example.
Netherlands example, its ventures of the expansion of the building area, is a well known project. So far the only recognized method of creating new building grounds has been the method of drainage. Contemporary architecture is looking for more attractive and less expensive solutions – building on water could be one of them.
Land growth at the expense of water surface is a response to the process of global warming. Considering reduction percentage of the land territory in the next 200 years, it is completely reasonable to take away at least as much from the water territory for building, especially because the need for the building area increases with time. The disproportion of the process reflects in the fact that the forming of the new territory will happen in already developed urban areas as a result of the need for expansion, while today’s undeveloped areas will stay as they are.
In this issue we present the most interesting projects of the Dutch bureau Waterstudio who specializes in this type of architecture, and who has, so far, come closest to realizing projects the life of which is based on water surface.
Urbanisation and climate change put a lot of pressure on available space for nature in city centres. New initiatives for adding extra park zones to a city are rare. Yet these kind of additional habitats for birds, bees, bats and other small animals could bring a lot of positive green effects to the environment of a city.
Waterstudio has designed a new concept for high density green spots in a city, the sea tree. This sea tree is a floating structure that hold in many layers green habitats for only animals. This structure is not accessible by man. The sea tree is built by offshore technology quite similar to the oil storage towers which can be found on open seas. The idea is that large oil companies donate a sea tree to a city showing their concern for a better city environment by using their own intellectual property. Space for this sea trees can be found on rivers, seas, lakes and even harbours. The height and depth of this sea tree can be adjusted depending on the location. The sea tree moves a bit along with the wind and is moored to the sea bed with a cable system. Under water the sea tree provides a habitat for small water creatures or even when the climate allows it for artificial coral reefs. The beauty of the design is that it provides a solution and at the same time does not cost expensive space on land while the effect of the species living in the sea tree will effect a zone of several miles around the moored location.
For as we know this floating tower will be the first floating object 100% built and designed for flora and fauna.
This revolutionary concept for a cruise ship-terminal consists of a floating construction in a triangular shape measuring 700 by 700 meters – enough to simultaneously host three of the world’s largest cruise ships. The floating terminal is situated outside the mainland shore to allow enough draught for even the largest cruise-ships to moor. It’s simple iconic shape is like an elegant and natural sculpture outside the shore.
The basic triangular ring is lifted up at one point creating a smaller inner harbor with a spectacular entrance arch. The lifted point acts as a landmark – a beacon marking the terminal. The inner harbor allows smaller vessels to moor in enclosed water. From here water-taxis and ferries connect the cruise ship-terminal to the mainland.
The whole structure is rigged to a foundation in the seabed by means of anchoring cables with dampers, allowing flexibility in vertical sense while ensuring stability in the horizontal plane. At nighttime the cruise ship terminal is lit in a subtle blue light, so as to bring out the bluish tint of the aluminum surface. The outside of the sculptural shape is accessible to pedestrians offering a surprising landscape amidst the open waters – a sparkling island of sculptural quality. Around the inner harbor the central circulation area leads around modern retail space. Three large foyers provide entrance to the inner harbor from which ferries leave for the mainland. The corners of the triangular shape house three larger functions. The 180 room hotel features rooms at both the waterside as well as rooms at the inner courtyard and harbor. The conference center measures a total of over 24.000 square meters, offering around 30 meeting, conference and lecture halls of various sizes. The 12.000 square meter restaurant is situated in the raised point, looking out over the open water as well as the cruise terminal itself and the inner harbor, providing a spectacular dining experience.



