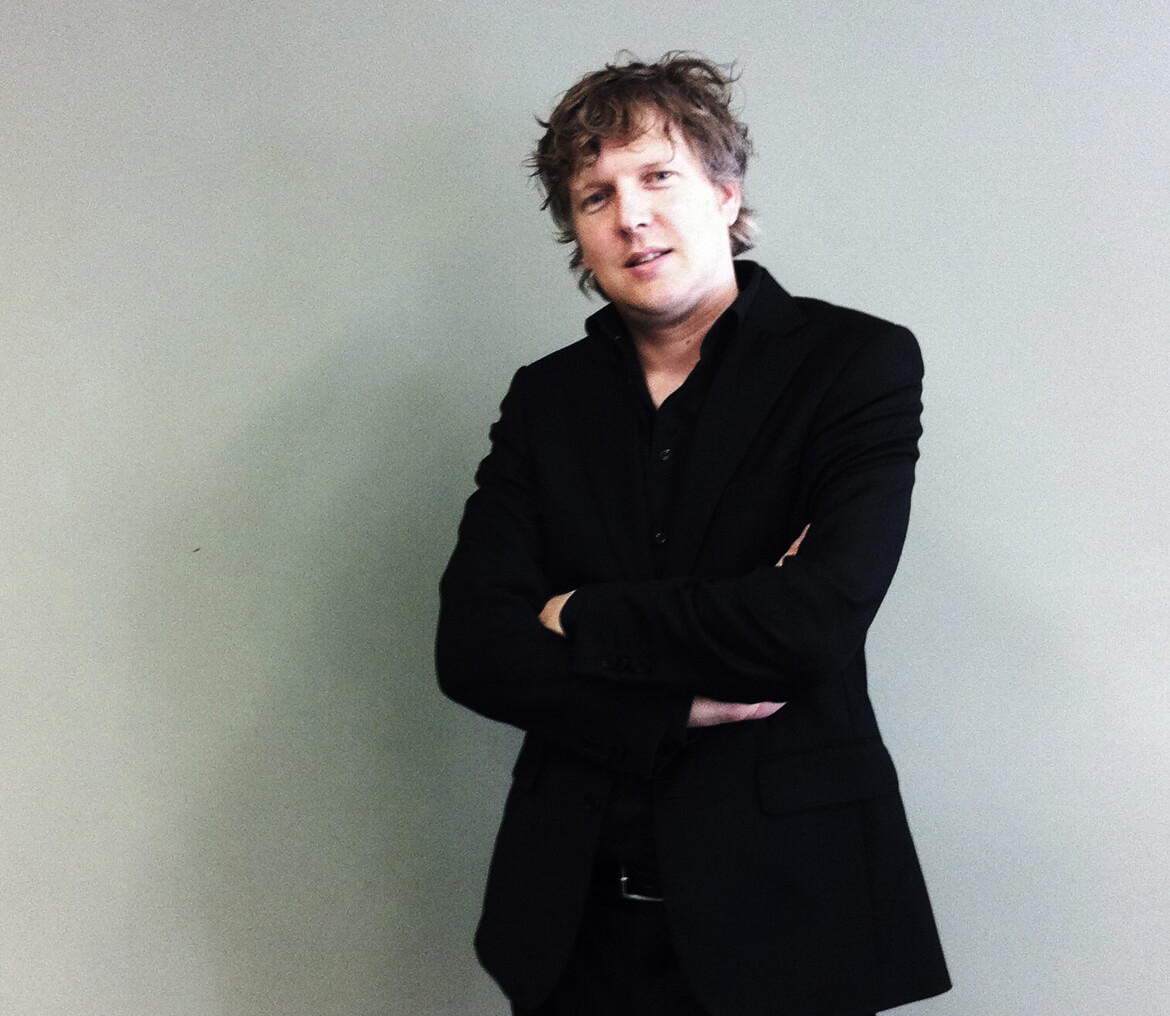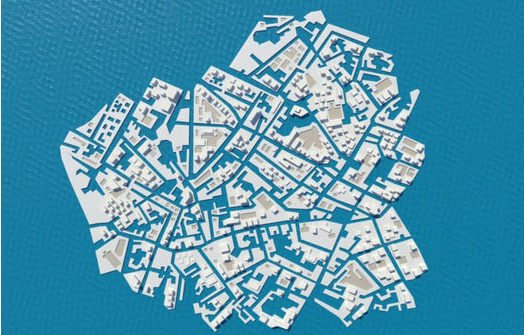TEDx Lecture: Floating City Apps is online
The video of the TEDx lecture of Koen Olthuis in Warwick is online now
Floating Golf Course on CNN
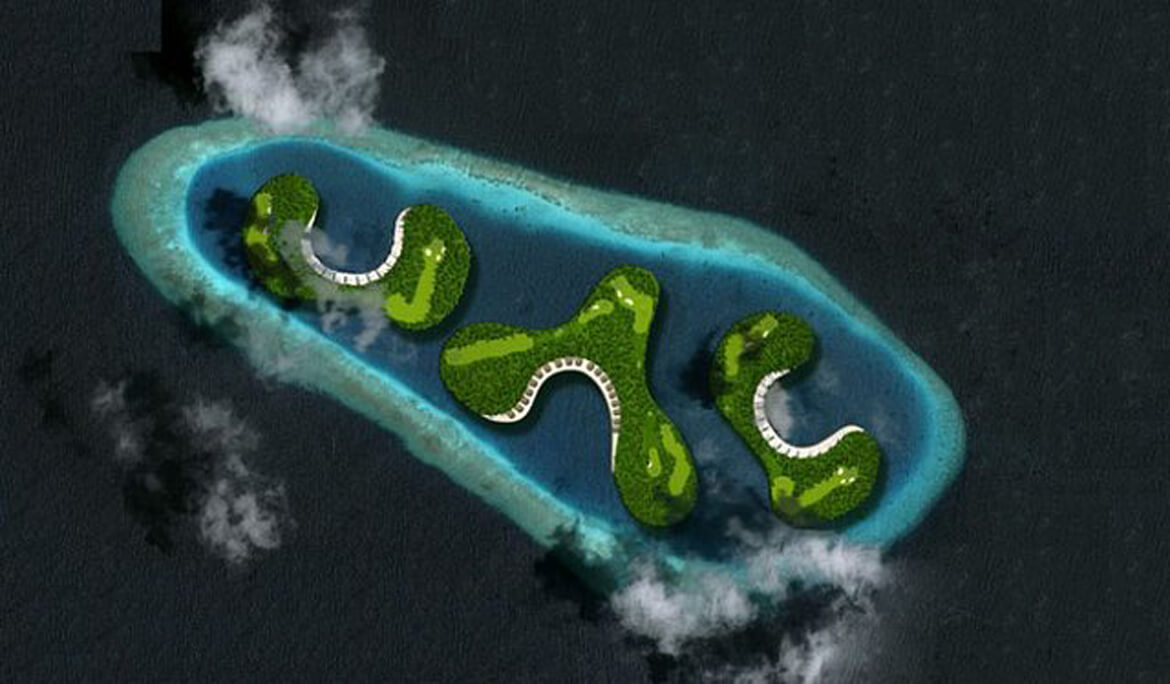
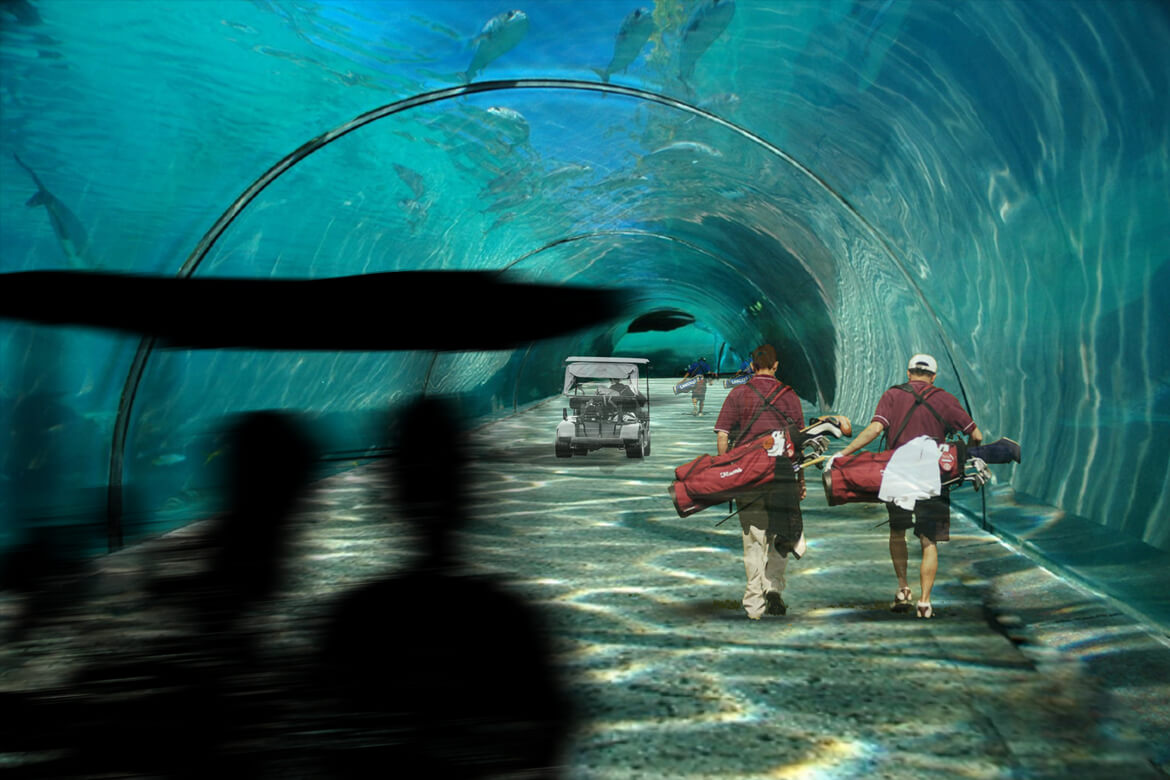
CNN, Will Tidey
Water hazard! $500 million floating golf course planned for Maldives. “Koen Olthuis’ vision will be realized when work officially starts on the project later this year”
Olthuis Honarable member of Foundation
Amphibious Foundation A.C. Awards: Architect Koen Olthuis of the Architectural firm Waterstudio is honorable member of our Amphibious Foundation C.A.
Honorable member of our Amphibious Foundation C.A.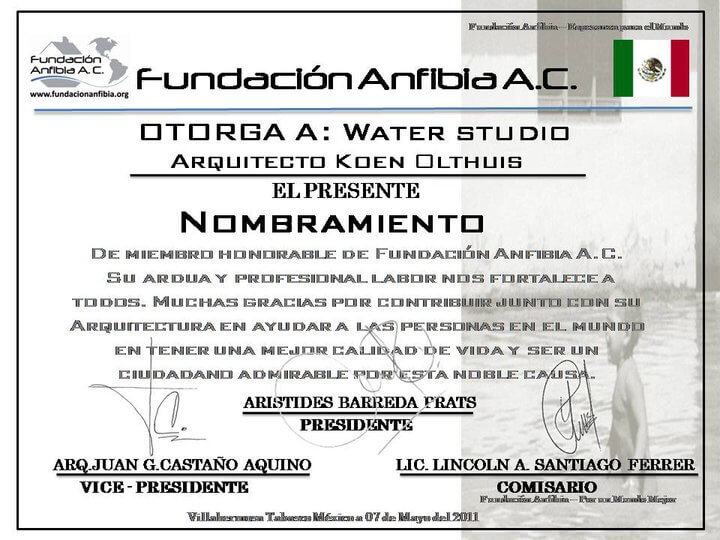
Amphibious Foundation A.C. Awards:
Architect Koen Olthuis of the Architectural firm “Waterstudio”is honorable member of our Amphibious Foundation C.A.
Your professional hard work strengthens us all.
Thank you very much for helping with your Architecture Design that helps people in the world to have a better quality of life.
You are a wonderful citizen working for this noble cause.
Fundación Anfibia A.C.
“En Dios Confiamos”
Floating Golf Course for Maldives
Troongolf’s press release for Dutch Docklands’ Floating Golf Course, conceptual design by Waterstudio.
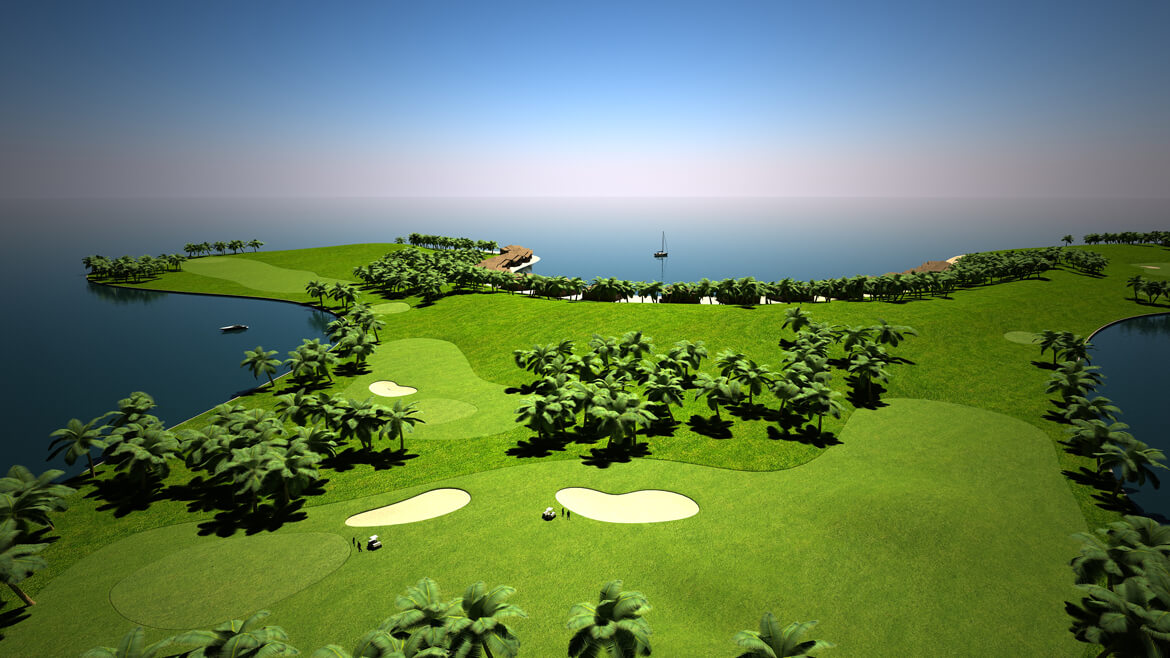
conceptual design Koen Olthuis Waterstudio.NL developer Dutch Docklands
TROON GOLF TO MANAGE WORLD’S FIRST 18 HOLE FLOATING GOLF COURSE IN GROUNDBREAKING MALDIVES DEVELOPMENT
World’s leading golf management company trusted with delivering a state of the art golf product at unique island project Geneva, Switz. – Troon Golf®, the leader in upscale golf course management, development and marketing is delighted to announce its appointment as technical advisors in one of golf’s newest and most exciting projects recently unveiled in the Maldives. Developed by the world-renowned Dutch Docklands company, industry experts in floating technology, the $500 million project is due to be completed in 2015 and will include a world class golf facility that will be interconnected by revolutionary underwater tunnels. “We are thrilled to be involved in such a truly groundbreaking project in the Maldives. Dutch Docklands are a hugely successful and innovative company and we are excited at the prospect on working closely with them on helping them realize the golf aspect of their vision,” commented Bruce Glasco, Managing Director, Troon Golf Europe, Middle East & Africa. The idyllic Maldives development incorporates a set of groundbreaking artificial floating islands that include exciting new and unique opportunities for sustainable development such as watercooling, sweet water collection floating on saltwater and use of floating solar blanket fields. The scarless development, which has zero footprint on the Maldives region will include state-of-the-art golf courses that look set to bring a wealth of new tourism and investment to the country. The floating islands will draw on Troon Golf’s industry leading expertise in delivering a world class product and its experience at some of golf’s most challenging and unique locations. The project is located just five minutes from the airport and the picturesque site will boast luxurious accommodation which will overlook the golf course and reef. With world renowned companies behind the ambitious venture, the end product looks set to boost tourism in the region attracting travelling and golfing aficionados from around the world.
Headquartered in Geneva, Switzerland, Troon Golf EMEA is committed to developing Troon Golf’s presence in Europe, Middle East and Africa. This rapidly expanding division now oversees operations at 36 courses in 13 countries including Dubai, England, Portugal, Russia and Spain with further expansion planned across all regions. Headquartered in Scottsdale, Ariz., Troon Golf is the world’s largest golf management company, overseeing operations at properties located in 31 states and 26 countries. Additionally, 39 Troon Golf facilities enjoy a Top 100 ranking by national or international publications. Troon Golf properties include Castiglion del Bosco, Tuscany, Italy; Turnberry Resort, Ayrshire, Scotland; Classic Club, Palm Desert, Calif; Brookwater Golf Club, Queensland, Australia; Saadiyat Beach Golf Club, Abu Dhabi, U.A.E; Palmilla Golf Club, Los Cabos, Mexico; and The Grove, London, England.
conceptual design Koen Olthuis Waterstudio.NL developer Dutch Docklands
Floating city apps for Olympic!
Floating city apps for durable Olympic games.
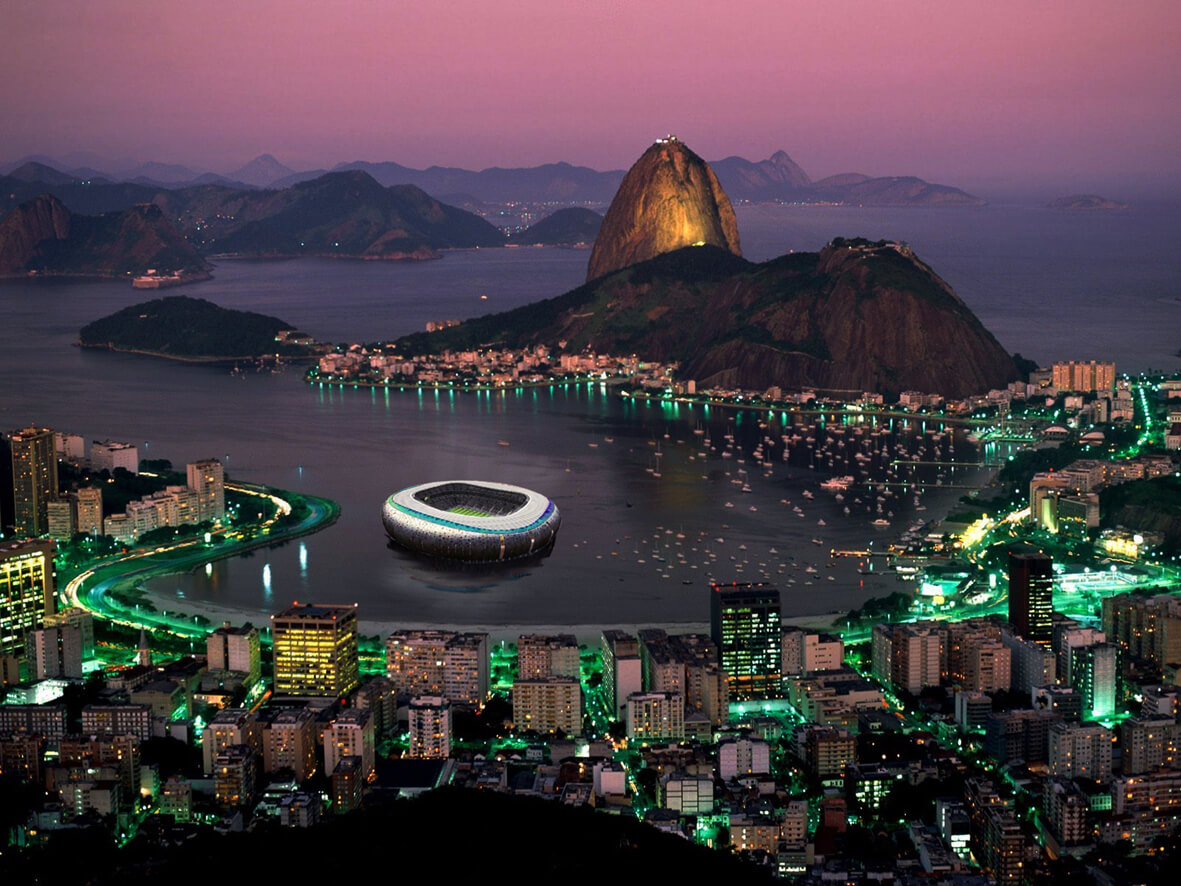
Floating buildings have a considerable number of advantages. They make it possible to bring extremely large and space-intensive events to the city, without having to reserve space for them years in advance. The Olympic Games,for instance, usually provide the city with a positive impulse,at least in theory. They bring economic advantages and provide an opportunity for initiating urban renewal projects. The Olympic Park in Barcelona, for example, restored the relationship with the waterfront. The current city dwellers are still reaping the benefits, almost 20 years on. But there is also one big disadvantage: afterwards,the city is left with overcapacity in sports facilities. For example, people visiting Beijing now can see that the impressive stadium designed by Herzog & De Meuron and the beautiful swimming hall designed by the Australian architect duo PTW have fallen into disuse. If those buildings had been implemented as floating structures, they could have been moved to locations with a real requirement. The same is true of London, where the Olympic Games will take place in 2012. The design bureau EDAW drew up the London 2012 Olympic Park Master Plan. The first designs date from 2003 and have been adapted a few times since then. Economic considerations were of overriding importance for these adjustments. For instance, the Olympic Park was reduced in size because it turned out to be too expensive to clear a valuable piece of land in the middle of the capital city years in advance, and then keep it clear. If the Olympic Delivery Authority had chosen to additionally make use of the water of the Thames, immediately adjacent to the park, then, taking the same useable surface area,not only the amount of space taken up and the level of investment would have been lower, but also the time taken up would have been less: it would not have been necessary to free up the land ten years in advance. Instead, floating stadiums and other facilities could have been moored a mere two years in advance. They could have been built in dry docks, far away from the Centre, so that the city dwellers would have been spared the nuisance caused by such large-scale building projects. And, directly after the Games, they could have been moved to locations with a requirement for such facilities. But it is never too late for good resolutions. In 2016,the Olympic Games will take place in Rio de Janeiro, Oscar Niemeyer’s city. There is plenty of water there, and because of the city’s situation up against mountain slopes, there are very few building locations available. Rio de Janeiro would be able to make world history as the location for the first floating Olympic Games. A strange idea? Not for people who dare to think outside the box. It is up to the climate change generation now.
source: FLOAT! author Koen Olthuis &David keuning
The 100 that will change the world in 2011
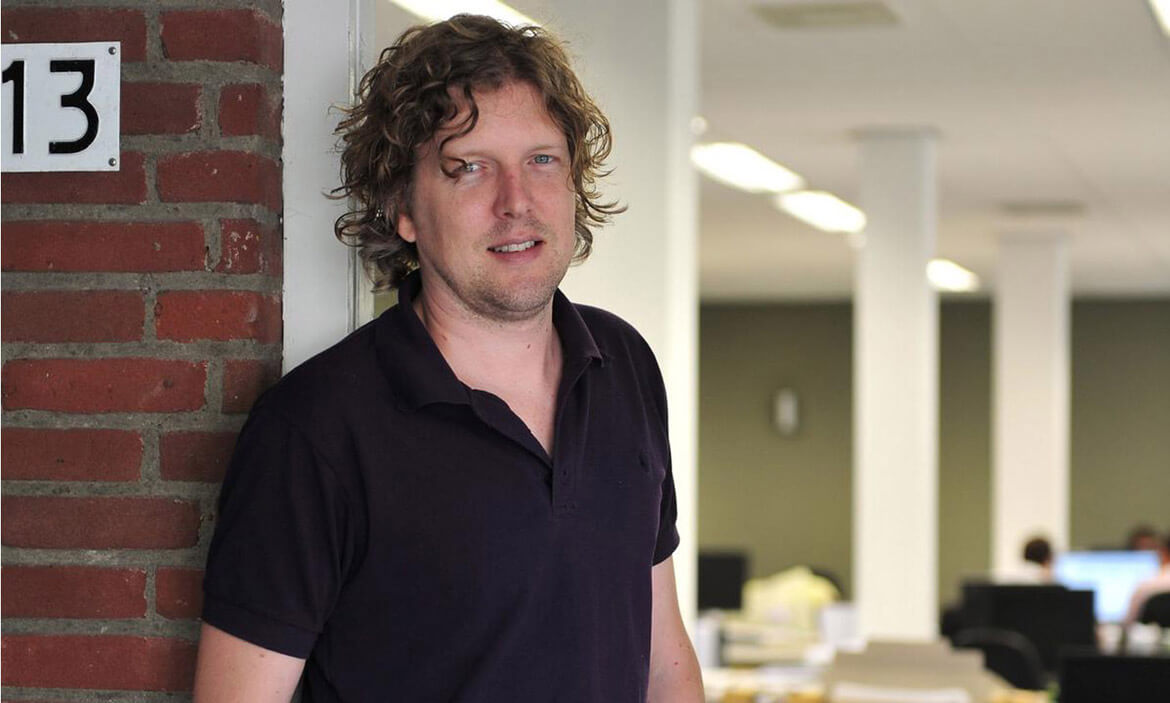
Future Fashion, Tanya Palta
Koen Olthuis one of the 18 green guardian angels who protect our environment
Inhabitat interview: Waterstudio’s Koen Olthuis on FLOAT!

Inhabitat: “World-renowned architect Koen Olthuis is the leading designer of floating structures. Recently, he finished a new book, called FLOAT! read on for our exclusive interview!”
Inhabitat interview: Waterstudio’s Koen Olthuis on FLOAT!
Written by Inhabitat, Bridgette Meinhold
World-renowned architect Koen Olthuis is the leading designer of floating structures — he has built a number of floating houses all over the world and has designed for the likes of Dubai and other metropolises. Koen Olthuis of Waterstudio and David Keuning of Mark Magazine have also authored a book, called FLOAT!, which is a compendium of his knowledge on floating architecture. He details historical projects, discusses the practical uses for floating architecture, explores scenarios for a future world with higher sea levels, and rallies behind sustainability as a necessity for future development on the water. In between his busy travel schedule, Koen was able to take some time to answer a few questions about the future of hydrocities and building on the water – read on for our exclusive interview!
Malediven gaan drijven

The Dutch help de government of the Maldives to come up with solutions for a big problem: The islands sink into the sea.
Malediven gaan drijven

