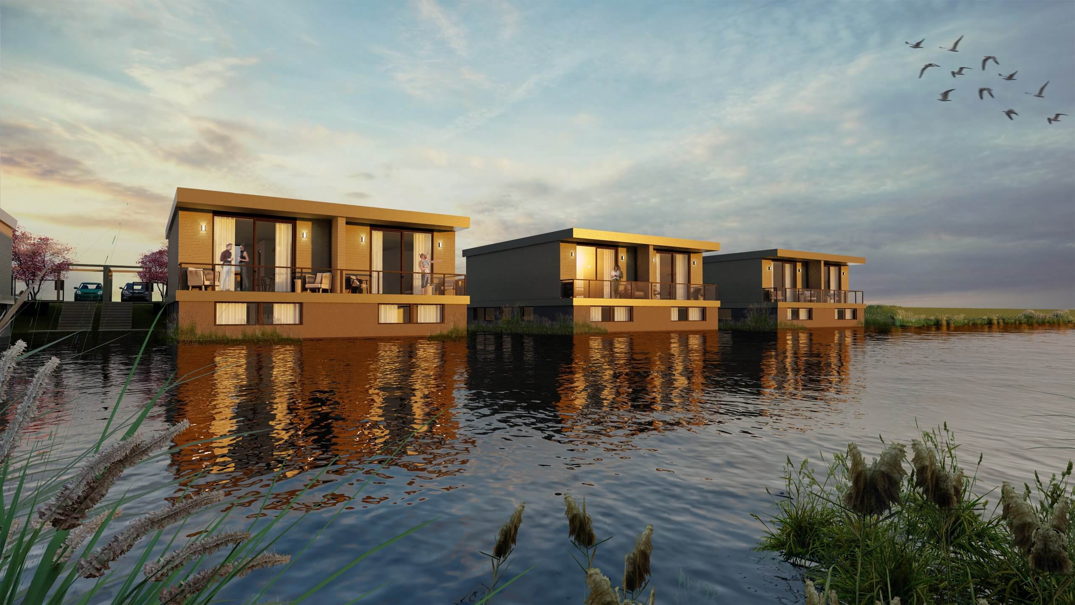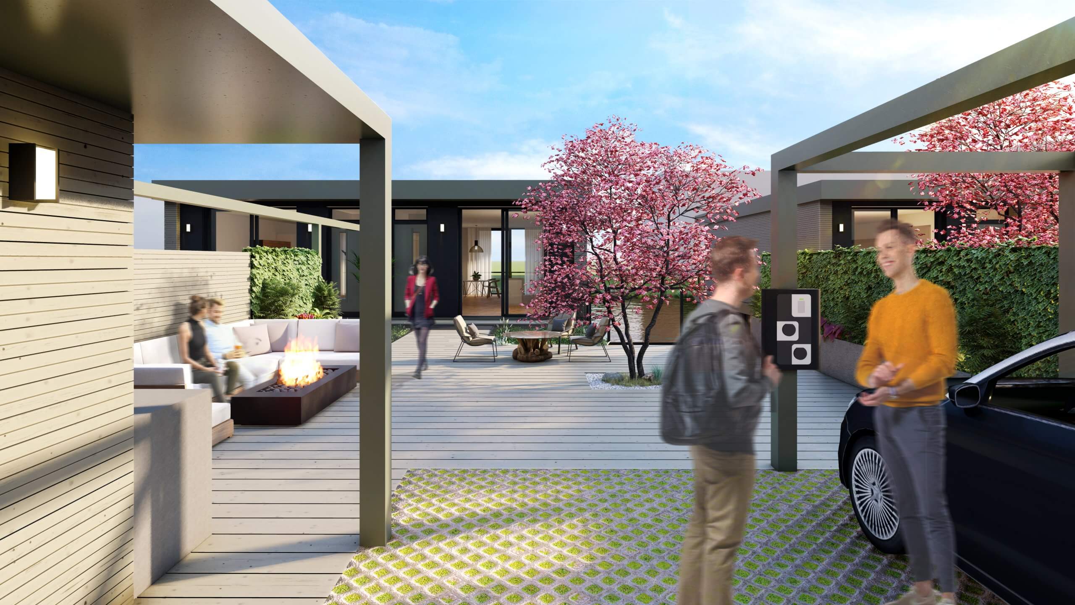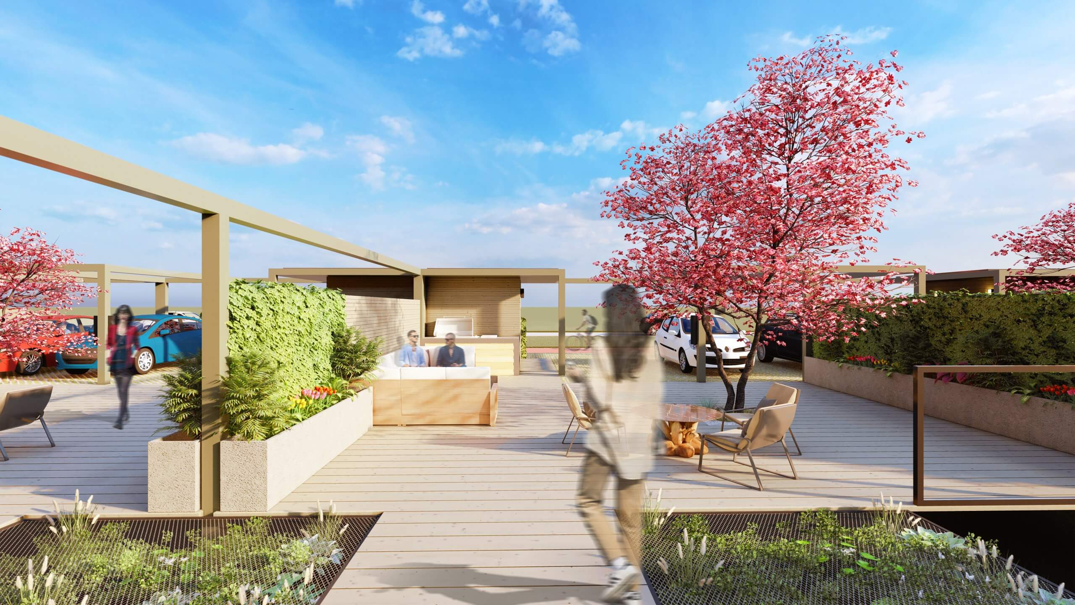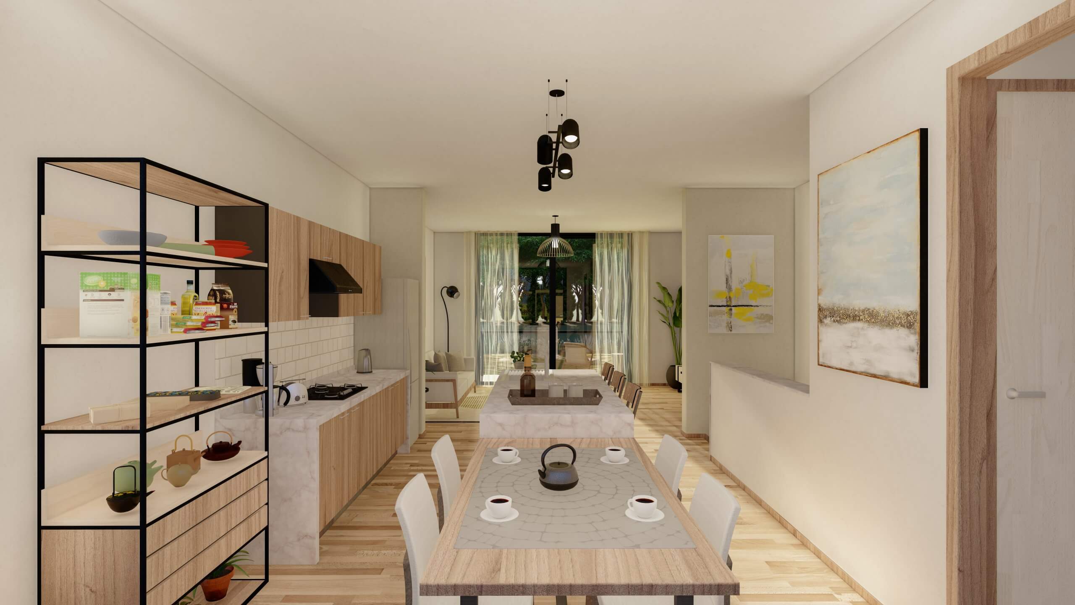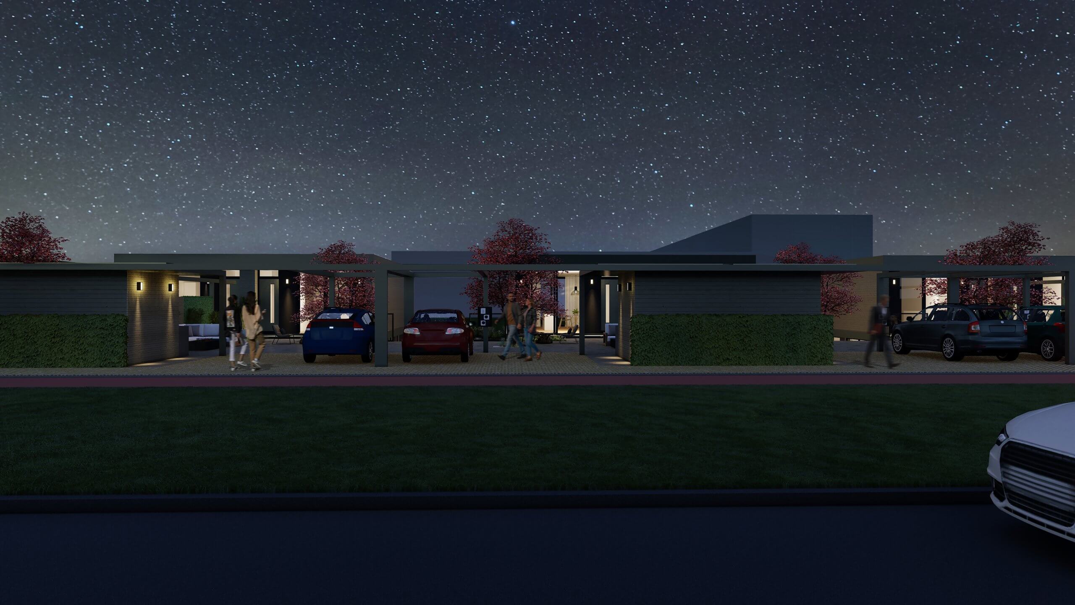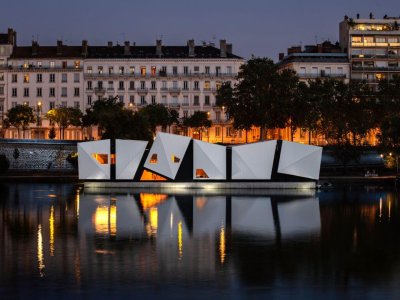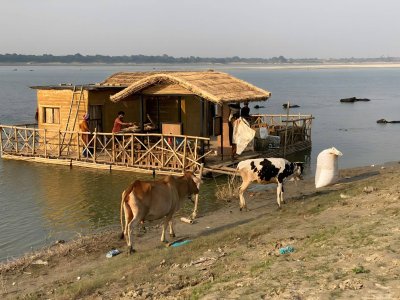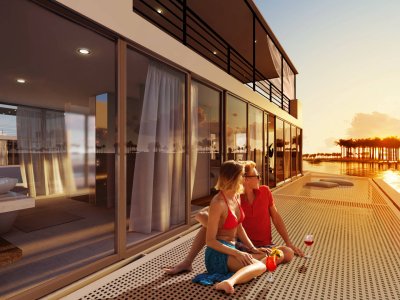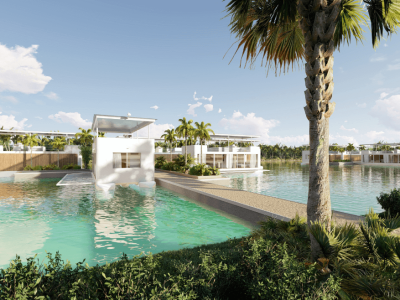Waterstudio.NL designed 10 floating houses for a Balance d’eau project in Zeewolde, The Netherlands.
These houses offer an unique water experience with their own berth with a fast connection to the different recreational sailing routes.
The extra high ceiling height of more than 3 meters and the free layout of the ground floor makes these floating homes real Waterlofts!
By extending the architectural design of the house to the carport and shed, a beautiful ensemble is created with a lovely spacious garden that offers plenty of space for an outdoor kitchen and a lovely lounge with lots of privacy.
The ground floor with over 45 M2 floor space has wide sliding doors on both sides. This provides in a wonderful view from your terrace at the rear of the house over the unique water landscape of “De Blauwe Diamant”. Through the other spacious sliding doors you have access to the lovely garden with lots of privacy; the boundary between inside and outside has completely disappeared at this Waterlofts!
The basement is extra cool in the summer because it is partly under water. The house has 3 bedrooms as standard, of which the extra spacious master bedroom has a beautiful view over the wide water of “De Blauwe Diamant”.
This Waterlofts project is the most sustainable water-based housing project at the moment; the energy consumption is ultra-low due to the use of a heat pump and solar panels. A zero on the meter home is quite possible and the home is prepared for electrically charging the car. Biobased materials are used for the construction of the house and various nature-inclusive measures have been taken.
Client: Balance d’eau
Realization: 2023
Expertise: Architecture
