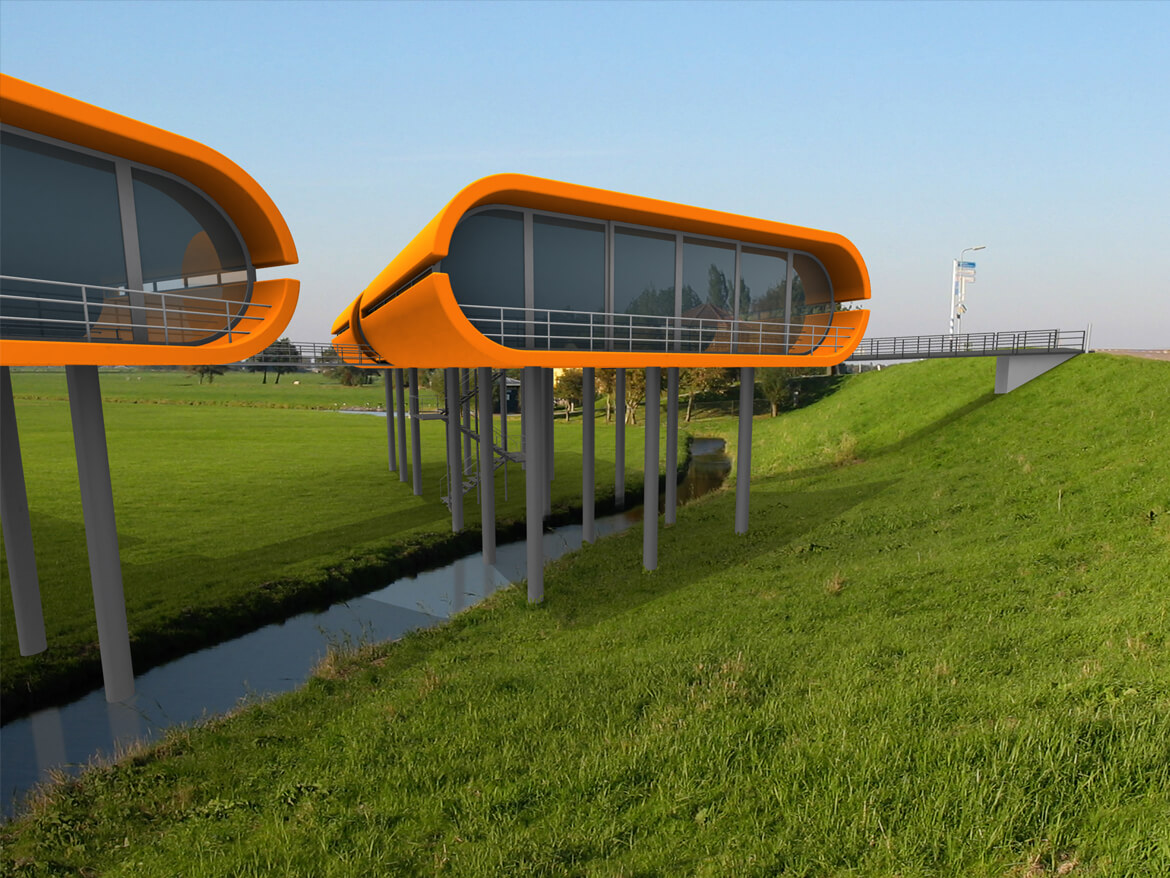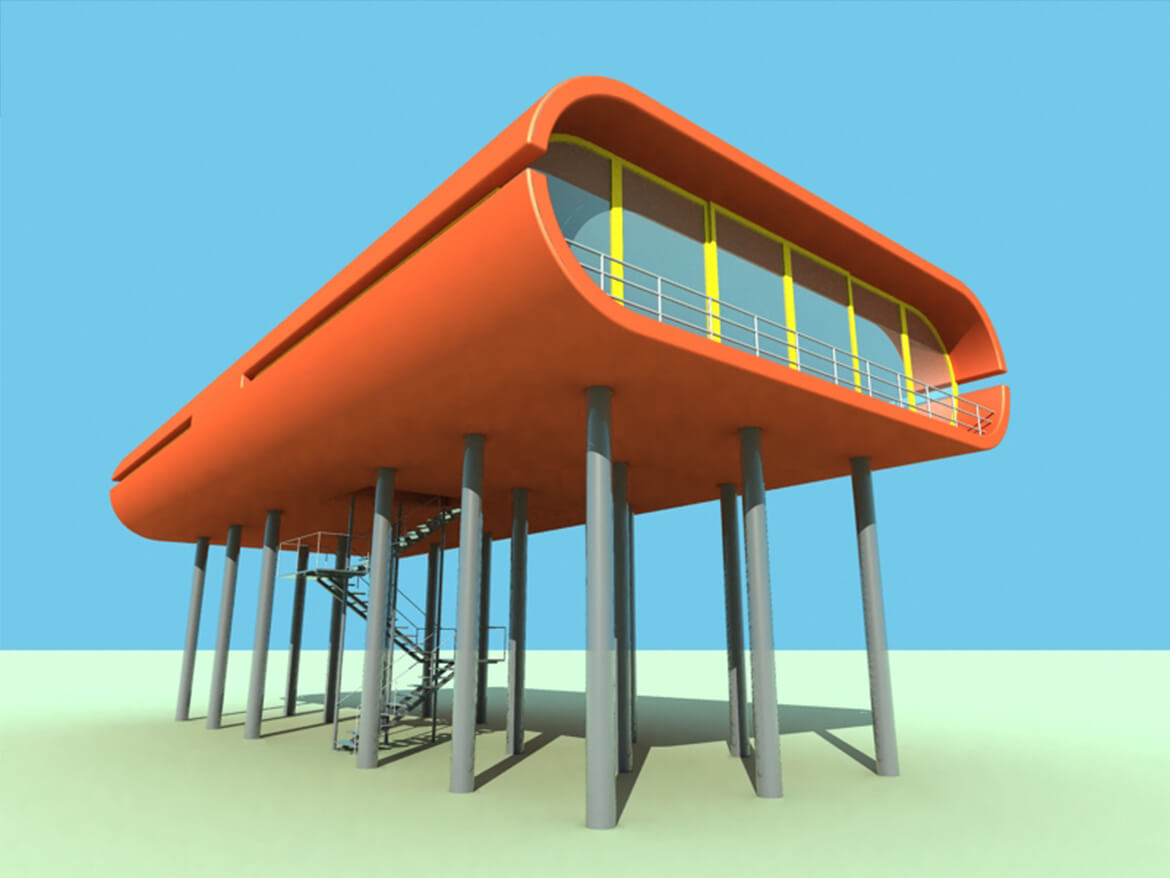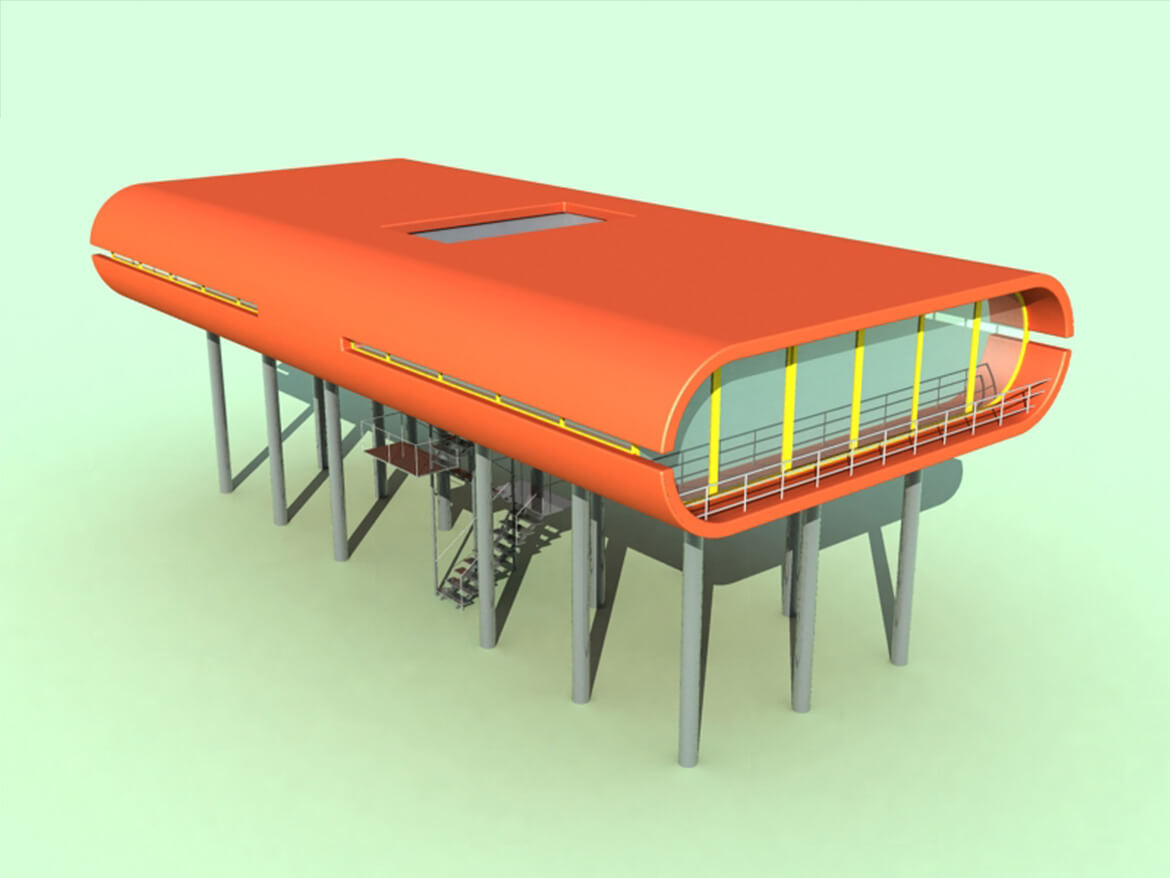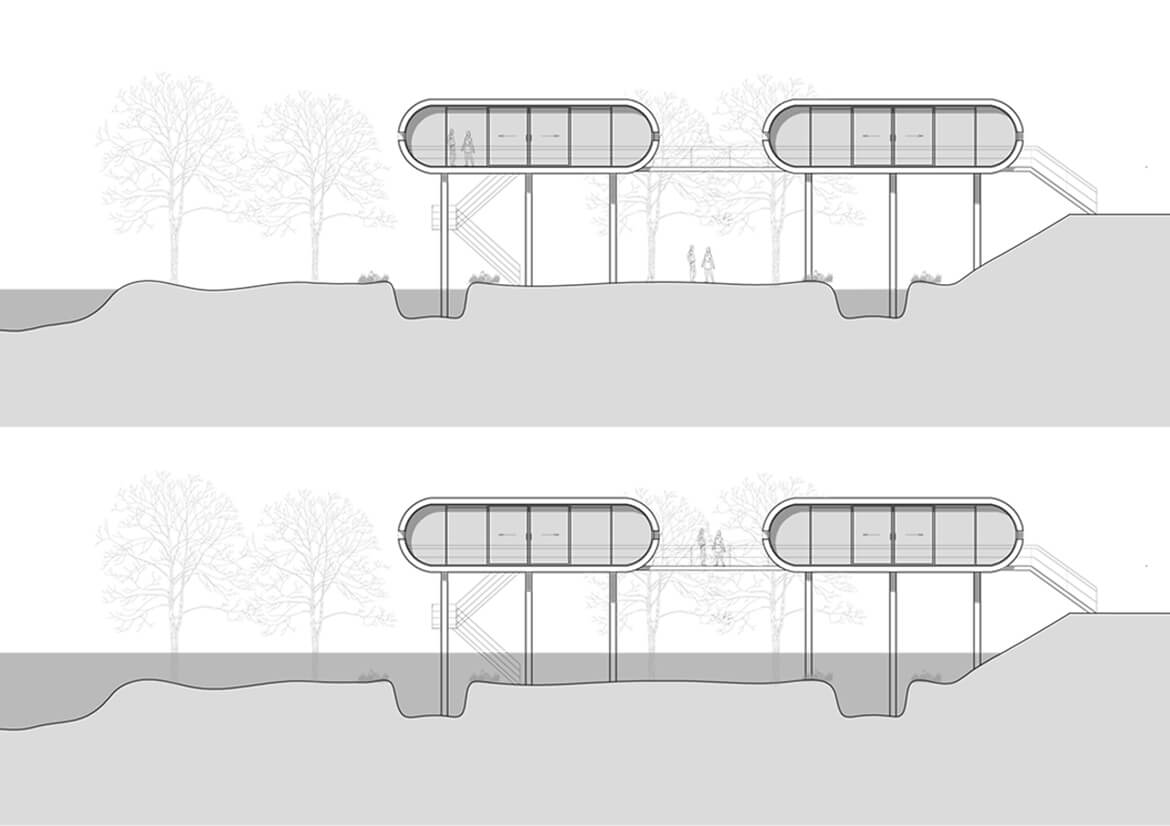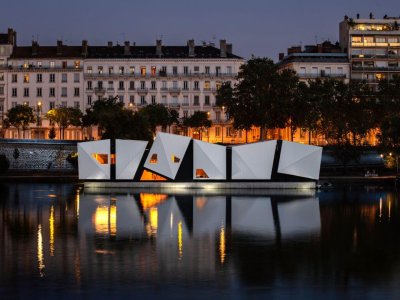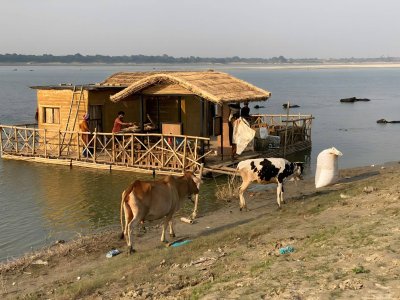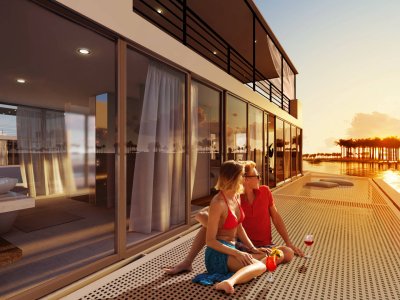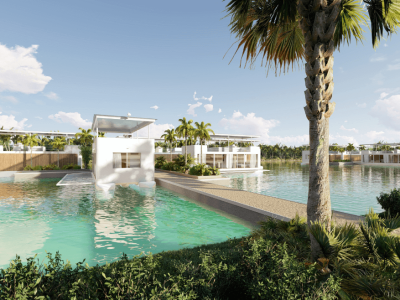These stilthouses are designed as a solution for building in river forelands, or other food-risked areas. By raising the house itself above ground level, it can cope with large fluctuations in water level, greatly increasing the number of potential building sites which are now deemed too risky to develop.
This design is situated in a polder-area in the Netherlands, where the recognizable dwelling-units stand out amidst the landscape The almost product-like design is deliberately autonomous, without a strong relation to the location underneath. Instead the dwellings seek connection to the higher dike-level, from which they are accessible via a walking bridge.
The dwellings are clustered in units of four, where the walking bridge that connects the dwellings forms a rather enclosed entrance-environment that contrasts nicely with the wide and open landscape.
Within de houses, the more private functions such as the bedrooms, bathroom and study, are organized at this enclosed entrance side. The livingroom is situated at the other side, along the complete width of the building, where the broad glass façade offers spectacular views of the surroundings from a high vantage point. The recessed façade not only helps in framing this view of the horizon, but also creates a balcony within the building outline.
Client: ONW/BNG GO
Expertise: Architecture
