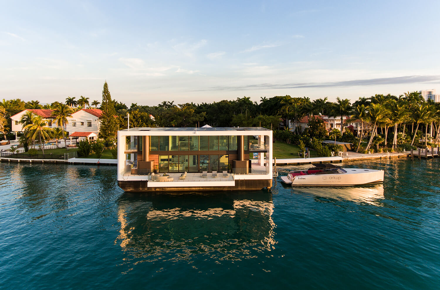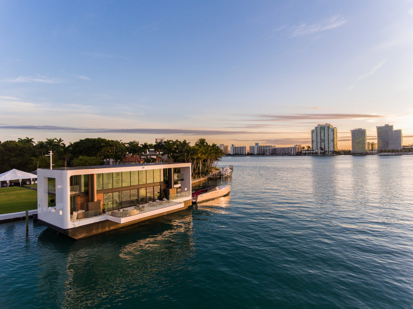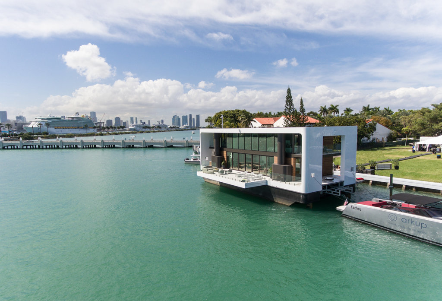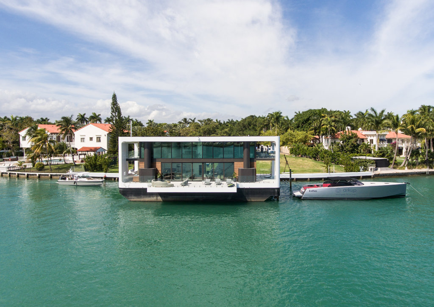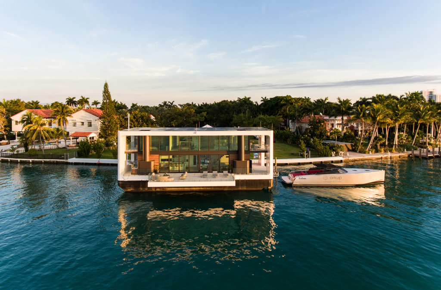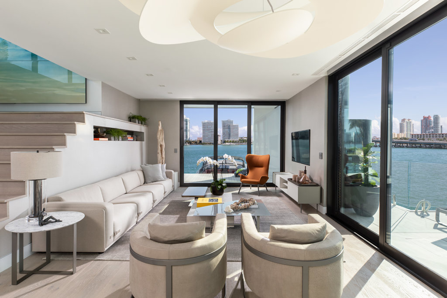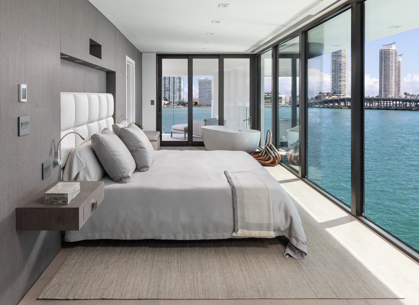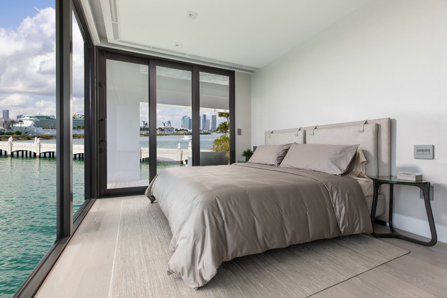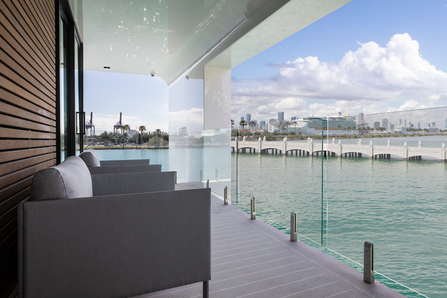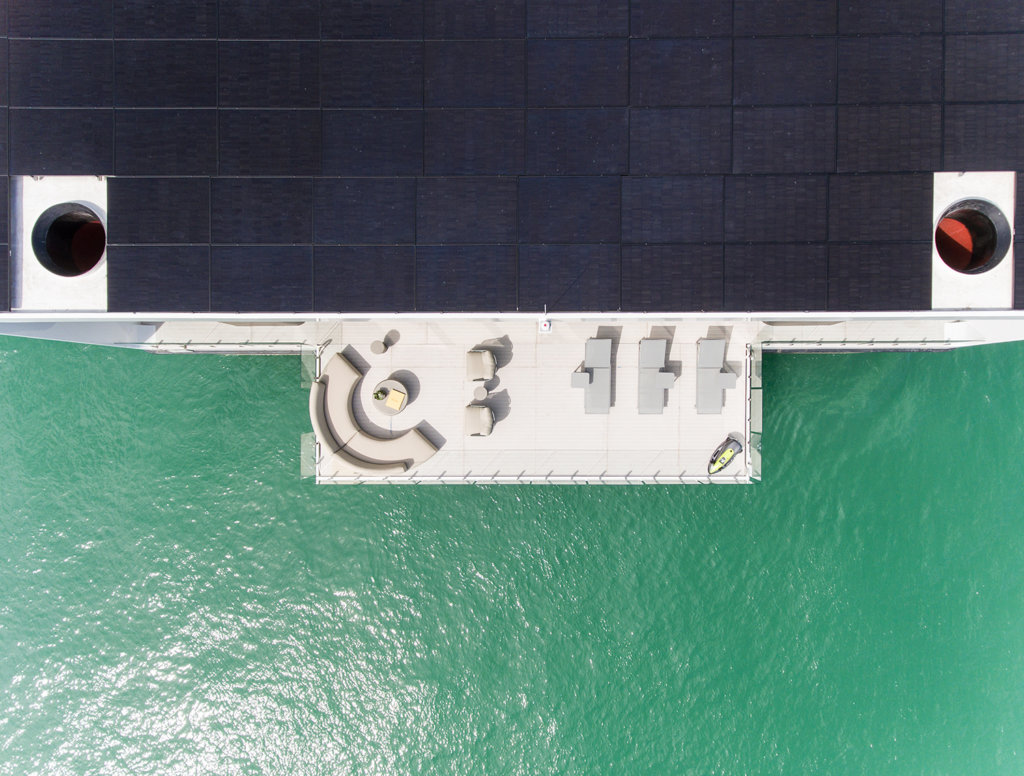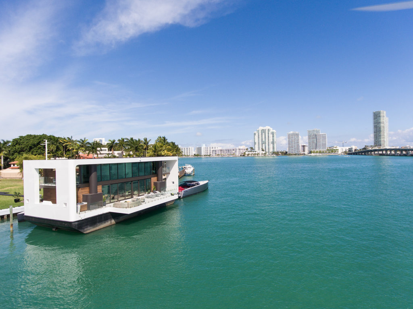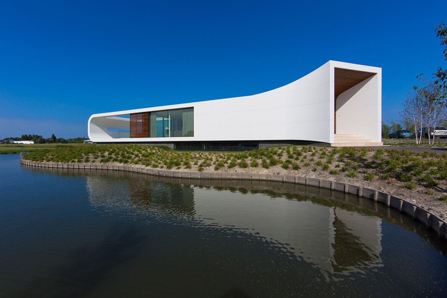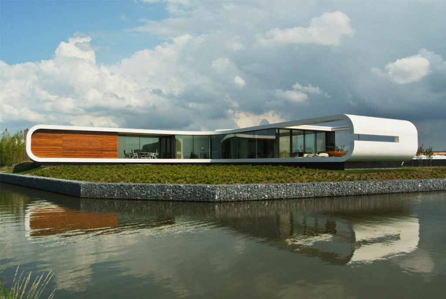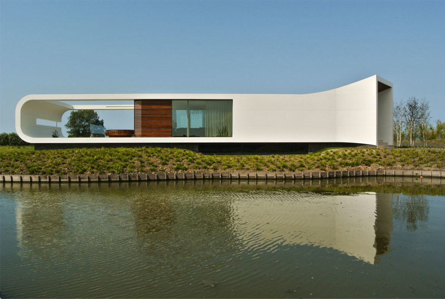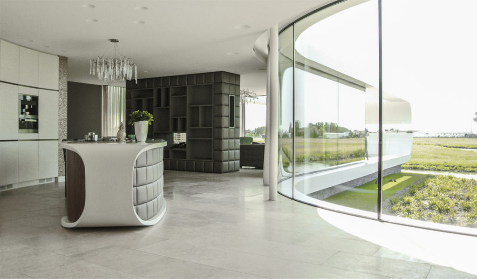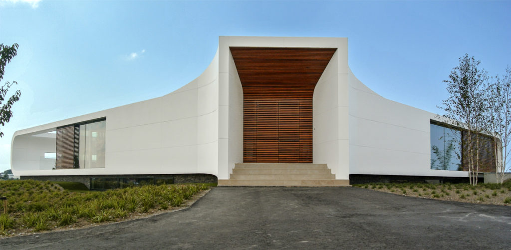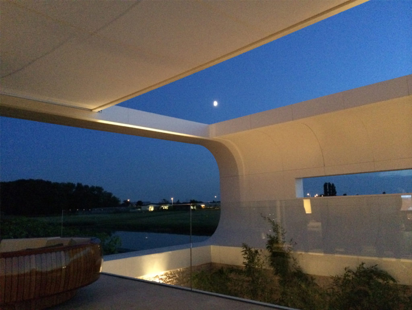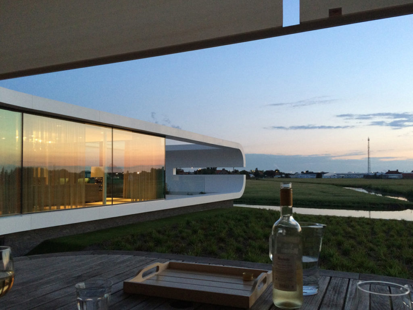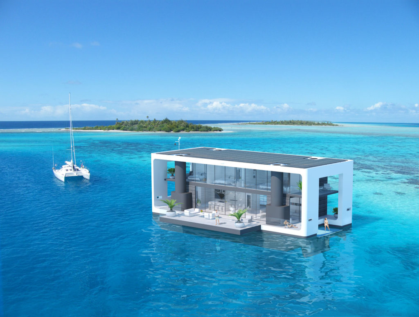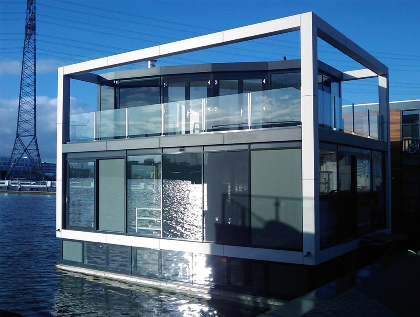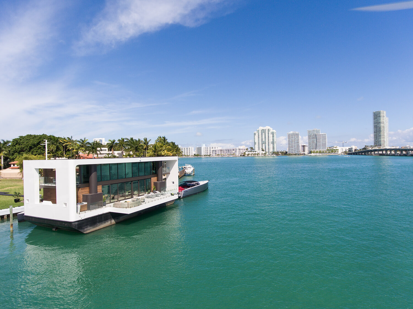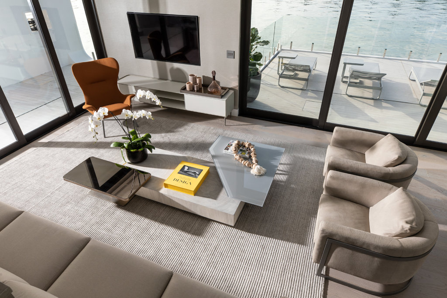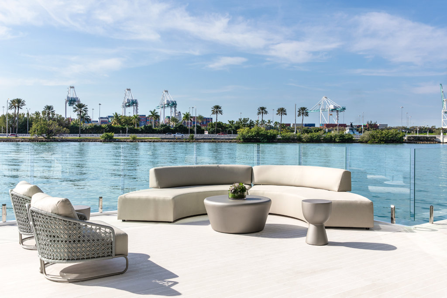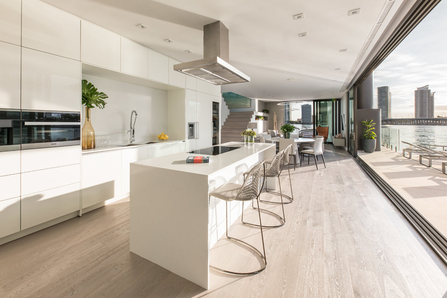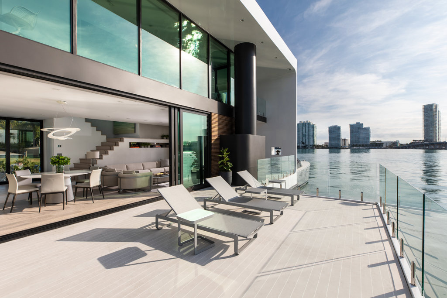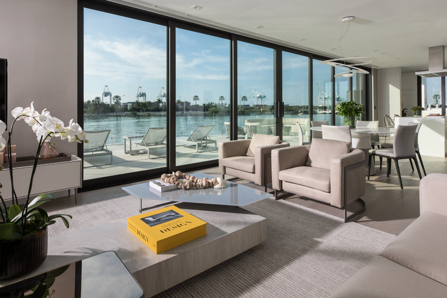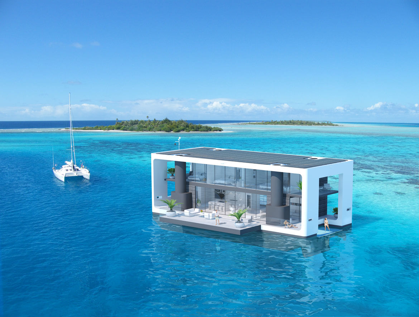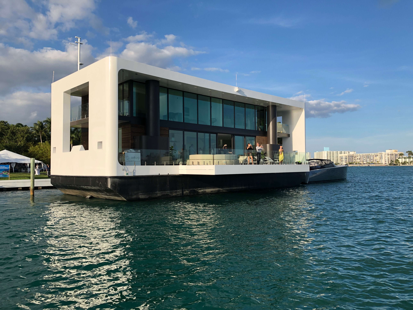By: CLAD magazine
Issue 1. 2019
Snøhetta’s hotly anticipated submerged restaurant Under captures the imagination as part of a growing number of ever more ambitious and diverse underwater designs, says Stu Robarts
When what’s being billed as the ‘world’s largest underwater restaurant’ opens its doors this year, it will also be one of the most unusual. That’s because Snøhetta-designed Under won’t be welcoming guests with the tropical climes and fantastical seascapes of the Indian Ocean, but the rugged coastline of Lindesnes in Norway. Indeed, it’s the sea fauna and landscape of south Norway that Under is designed to celebrate.
“We had an ambitious and visionary client who wanted to build a restaurant underwater at the southernmost point of the Norwegian coastline,” explains Snøhetta project manager Rune Grasdal to CLADmag. “The Norwegian coast inhabits such beauty and the client’s ambition is to attract more people to experience the Norwegian nature and rough coastline up-close.”
The client – or rather clients, brothers Gaute and Stig Ubostad – actually approached Snøhetta with preliminary sketches at another nearby location. “We convinced them to build the restaurant a few hundred metres away, where the sea is actually rougher,” says Grasdal. “That meant moving the restaurant to have it directly out to the sea, but this makes a lot of sense, since Norway is a nation that is closely connected to the ocean, both culturally and economically. Under pays tribute to this legacy.
“In the beginning we spent a lot of time with designs that were too complicated, but we ended up doing things in a much more simple way. The building is a concrete tube that brings people from the land down to the sea and it’s a perfect harmony of the physical – the food – and the intellectual – the understanding and visualisation of marine life at Norway’s southernmost tip. Architecture is the key that brings these elements together.”
The building’s striking, auditorium-like form plunges below the waterline ready to showcase the rugged, submarine world to 80-100 guests at any given time. The view from the restaurant will be framed by a huge 11m x 4m acrylic window and “muted lighting” used to help stage the wildlife and seabed outside as they change through weather conditions and the seasons; Snøhetta consulted with marine biologists so as to avoid disturbing the sea-life as it goes about its business.
“The interior lighting is done in a very discreet way so we don’t get a reflection from the tables,” explains Grasdal.
“We used a sort of theatre approach to lighting, of course trying to hide the lights and being very careful with it. It will be possible to vary the strength of the light and also the colour to match the scenery outside the window.”
Guests will learn about the context of the site via info plaques along a trail leading up to the restaurant, providing a narrative about marine biodiversity and the Norwegian coast. When they arrive, they’ll enter at the uppermost of three levels, the “wardrobe area.” They’ll subsequently move down to a champagne bar bridging the waterline transition, both above and below. This will be emphasised by a tall window conveying the sense of depth and the space bathed in the subdued, coastal colours of shells, rocks and sand.
From the bar, guests will look down into the seabed-level restaurant, where tables will naturally be focused around the large window. Here, the aesthetic will blend darker blues and greens inspired by the seabed, seaweed and rough sea, with warm oak details helping to cultivate a cosy, intimate atmosphere. Oak will be used elsewhere too, contrasting the stark, concrete envelope of the building. A heat pump will harness the stable seabed temperature to heat and cool the building throughout the year.
The building itself will cover 600 sq m, weigh in at 1,500-2,000 tons and, at the restaurant level, sit five metres below the surface of the water. It was crucial that the final shape would be able to coexist with the force of the ocean, so the concrete shell is half a metre thick and the acrylic windows about 25 cm. A slightly curved shape allows the volume to better handle the pressure of the water and the impact of the waves, with the design said to be able to withstand a one-hundred-year wave occurrence.
The concrete shell of the restaurant was cast in the southern Norway city of Mandal and the building constructed on a barge so that it could be lowered into the sea when complete. That was in July 2018, at which point the structure was attached to steel rods to guide it as it was lowered to the seafloor.
Now in situ, it is designed to become a part of the marine environment, with the coarse concrete shell an ideal surface for mussels to cling onto. The building will become an artificial mussel reef, with the added benefit of the mussels purifying the seawater, thereby attracting more marine wildlife and giving guests a better view outside the restaurant.
In addition to serving guests a speciality menu of locally inspired dishes from both above and below the water when it opens its doors, Under will function as a research centre for marine life. Interdisciplinary research teams will study marine biology and fish behaviour, with researchers also working to optimise conditions for sea-life to thrive around the restaurant.
Feasting with fish
As unique as Under may be, it’s by no means the only restaurant of its kind. As you might expect, though, underwater restaurants are most famously found where the views are more paradisiacal, with the Maldives having dived in some years ago.
Claimed as the world’s first, Ithaa Undersea Restaurant at the Conrad Maldives resort opened in 2005. Like Under, it sits 5 m below the surface of the water, but it has a much smaller footprint. It also uses an arched design that is relatively simple to engineer and provides great strength against water pressure.
The 5.8 undersea restaurant at Hurawalhi Maldives uses the same arched design as Ithaa, but is a little larger and sits lower at 5.8 m below the surface of the water, hence the name.
Although pioneering in their own way, these early underwater restaurant designs were led by function, limited in the extent to which their form could really wow.
More recent, more ambitious and deeper is the Subsix restaurant at the Niyama Private Islands resort, also in the Maldives. Originally opened in 2012 as the “world’s first underwater nightclub” and repurposed in 2015, Subsix sits 500m off the coast; guests are whisked over to it by speedboat. The building, part above and part below the water’s surface, boasts an underwater eating area more in-the-round that under-arch, with a sumptuous interior and floor-to-ceiling windows that look out to the sea-life of the Indian Ocean.
Sleeping with fish
The natural progression from underwater eating is, of course, to underwater sleeping – and, naturally, the Maldives has a toe in the water here too. Part of the Conrad Maldives Rangali Island resort along with the Ithaa restaurant, the Muraka opened its doors in November 2018 and is, again, said to be the first of its kind in the world, counting a two-level, above-and-below-the-surface residence as part of its offer. Long gone is the perfunctory arch: along with typical above sea-level spaces, guests have the run of an undersea bedroom, living space and bathroom.
Needless to say, where there’s extravagant innovation, there’s Dubai. Specifically, the Atlantis Dubai, where guests can stay in 165-sq m underwater suites, the floor-to-ceiling windows of which provide close-up views of all manner of sea-creature – but not the sea itself. The suites are part of the Ambassador Lagoon aquarium, bringing 65,000 marine inhabitants to its guests, rather than taking its guests to the ocean.
More conventional and also hailing from Dubai is the Kleindienst Group’s Floating Seahorse. The partially submerged floating homes provide over 370sq m of floor space across three levels, are kitted out with state-of-the-art technology and can be configured based on how the buyer chooses to use their underwater space.
The Underwater Room at the Manta Resort in Pemba Island, Tanzania, is a similar contraption. Part of an otherwise unassuming hardwood floating structure, the lowermost of three levels is a bedroom submerged in the waters of a marine conservation area.
Dreaming with fish
Not all underwater designs are so perfunctory; some are meritably ambitious and others outlandishly conceptual. Nemo’s Garden, developed by OceanReef, is less a building and more an underwater farm. Comprising six air-filled pods anchored off the Italian coast, the structure is used for experimental underwater farming, which provides a closed ecosystem to protect crops from parasites, eliminates the need for pesticides and offers an endless supply of water.
Soon to move off the drawing board, meanwhile, is Deep Ocean Technology’s (DOT) Water Discus. After announcing the completion of its research phase in October 2018, the company plans to begin designing the first of its underwater hotels this year. Resembling two stacked discs – one above the water, one submerged – the size of the Water Discus can be adapted based on its location, according to DOT, with the company citing diameters of between 30 m and 60 m in its literature.
Another radical design set to come to fruition is Waterstudio’s Sea Tree. Best known for its floating homes, the firm was commissioned to design a layered tower that could rise out of the water to provide a greenery-drenched ecosystem for wildlife both above and below the surface. With funding now in place from an investor, studio founder Koen Olthuis tells CLADmag that he expects construction of the first Sea Tree to begin this year.
Finally, and most imaginative of all, is the Ocean Spiral. Destined never to venture past the conceptual, the design explores an idea for an underwater city of the future, spiralling downwards from the surface of the water to its anchor at the seabed. Combining accommodation, farming, power generation and gondola transport, the concept imagines making use of the ocean’s potential for provision of food and water, energy generation, CO2 processing and resource harvesting.
Click here to go to the source website
Click here to read the article in pdf
