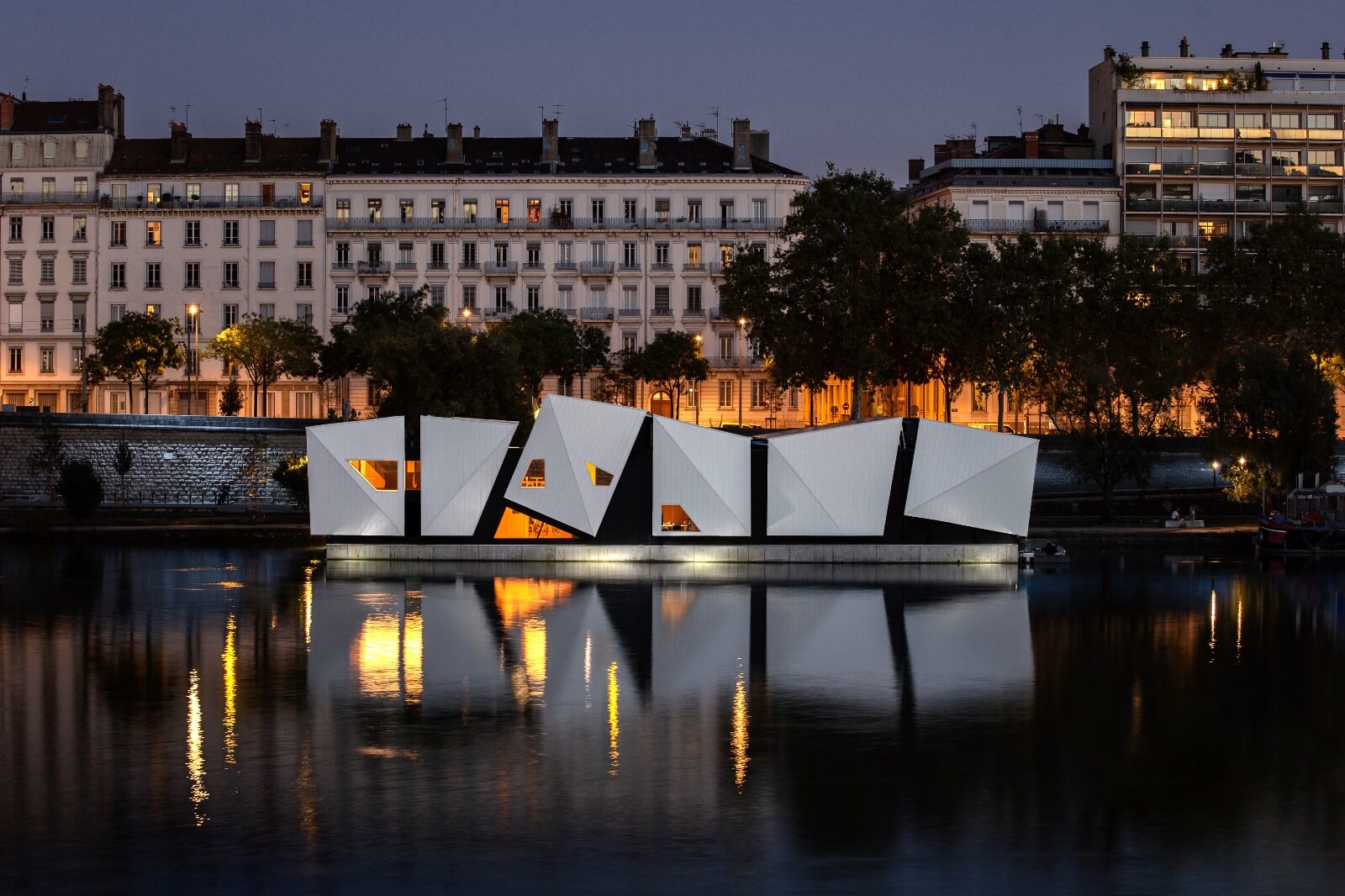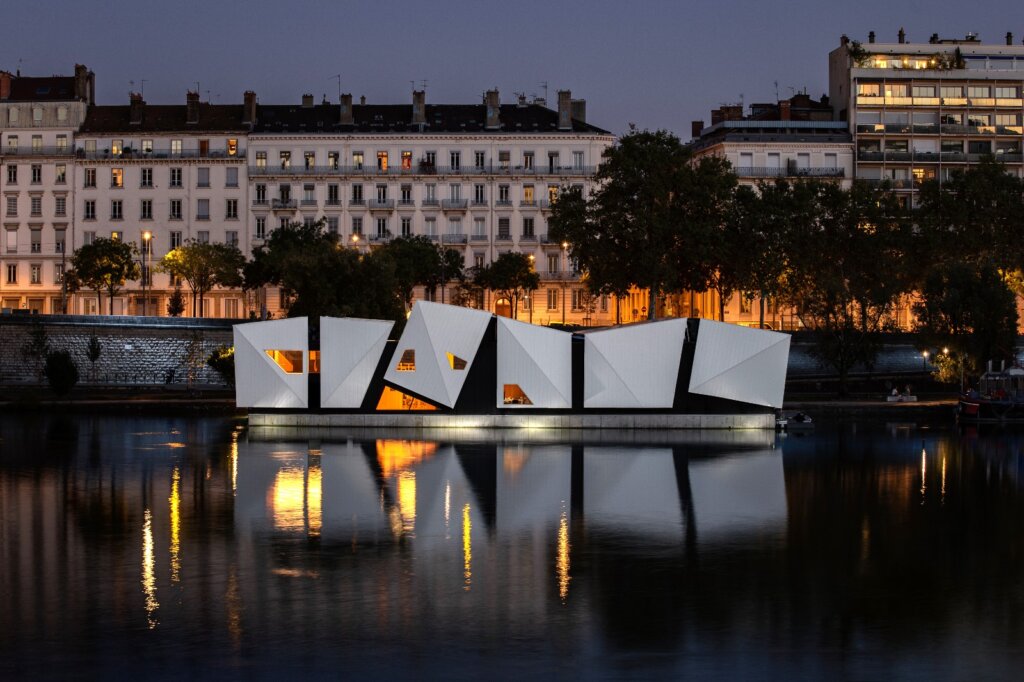
How We Designed and Delivered Lyon’s Floating Theater: A Story of Vision, Engineering, and Cross-Border Collaboration

Creating a floating theater in the heart of Lyon was never going to be a conventional project. When our client won the tender, the concept was clear: a cultural venue for 350 people, floating on the Rhône, right in the middle of the city. What wasn’t clear was how to actually make that vision a reality.
Waterstudio worked closely with Dutch and French partners to design, engineer, build, and install one of the most complex and ambitious floating structures we’ve ever tackled. Here’s the story of how we did it.
1. From Idea to Feasibility Our client had a bold idea, but no experience in floating construction. With limited budget and high ambitions, they turned to us to help shape their vision into something achievable. From day one, we knew the site’s low bridges and lack of floating infrastructure would require creative problem-solving.
2. Designing the Floating Foundation Every floating project begins with the same crucial decision: the foundation. After evaluating steel, concrete, modular systems, and reused pontoons, we landed on a massive monohull concrete structure — 11 x 36 meters. It would provide both buoyancy and internal space. Built on land near Lyon, it was launched into the water using one of the largest cranes available.
To meet French inspection standards, we had to avoid modular joints and ensure full internal access. We even added crash boxes for safety, doubling them as stage weight supports.
3. Building the Superstructure The top of the theater had to be high enough for stage operations, but low enough to fit under nearby bridges. The solution: a partly demountable, prefabricated CLT (Cross-Laminated Timber) superstructure, assembled on-site.
We integrated natural cooling with a double-skin facade, added a rooftop terrace for public use, and ensured full accessibility with an elevator across four levels. Sustainability and efficiency were embedded at every step.
4. Transport and Installation The theater’s journey to its final location was a 6-kilometer voyage along the Rhône. Bridges were low, currents were strong, and the final site had unexpectedly shallow water. Our modular design allowed key parts to be disassembled and reassembled as needed.
To secure the structure without driving new piles into the riverbed, we engineered a clever mooring system: the pedestrian walkways double as structural supports, absorbing loads and housing essential utilities like water and power.
5. Navigating Complex Regulations The theater had to meet both building codes and maritime regulations. From accessibility to buoyancy, from fire safety to collision resistance, we balanced two different worlds of compliance. Close collaboration with local authorities and naval experts was essential.
6. Collaboration Across Borders Dutch manufacturer of concrete floating foundations, French and Dutch engineers, local contractors, and regulators all worked together across disciplines and languages. Each brought vital expertise. The project succeeded not because it was simple, but because the team stayed united around a shared vision.
Conclusion The floating theater in Lyon is more than a building. It’s a case study in adaptive design, sustainability, cross-border cooperation, and creative problem-solving.
We’re proud to have helped bring it to life.
Interested in the technical details? Stay tuned for our linkedin post series where we dive deeper into the design, challenges, and innovations behind the project.