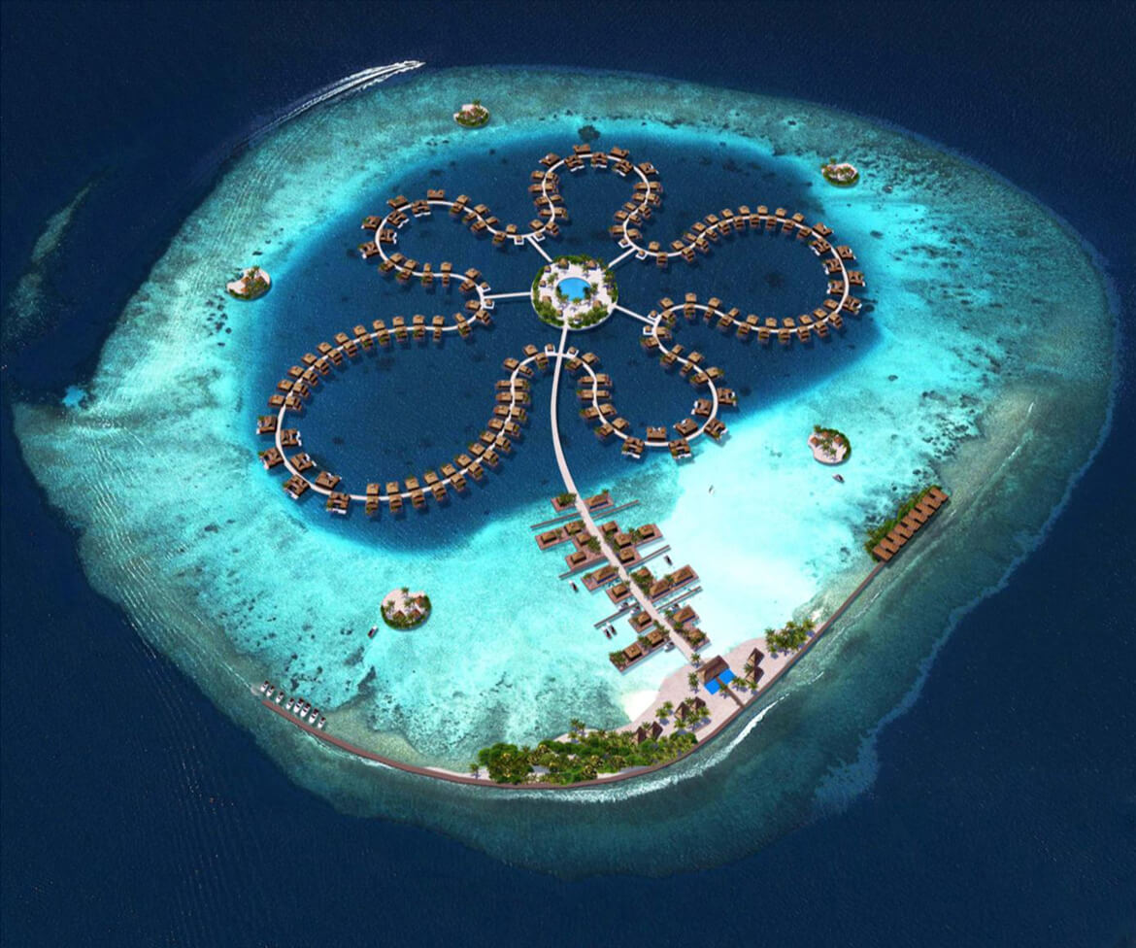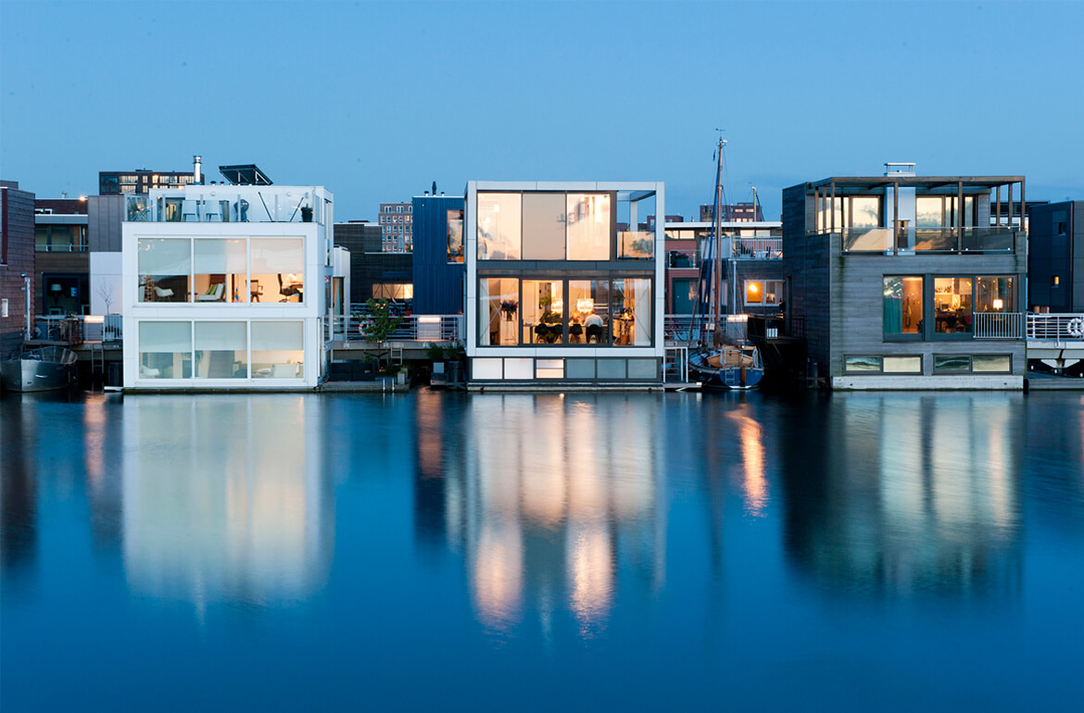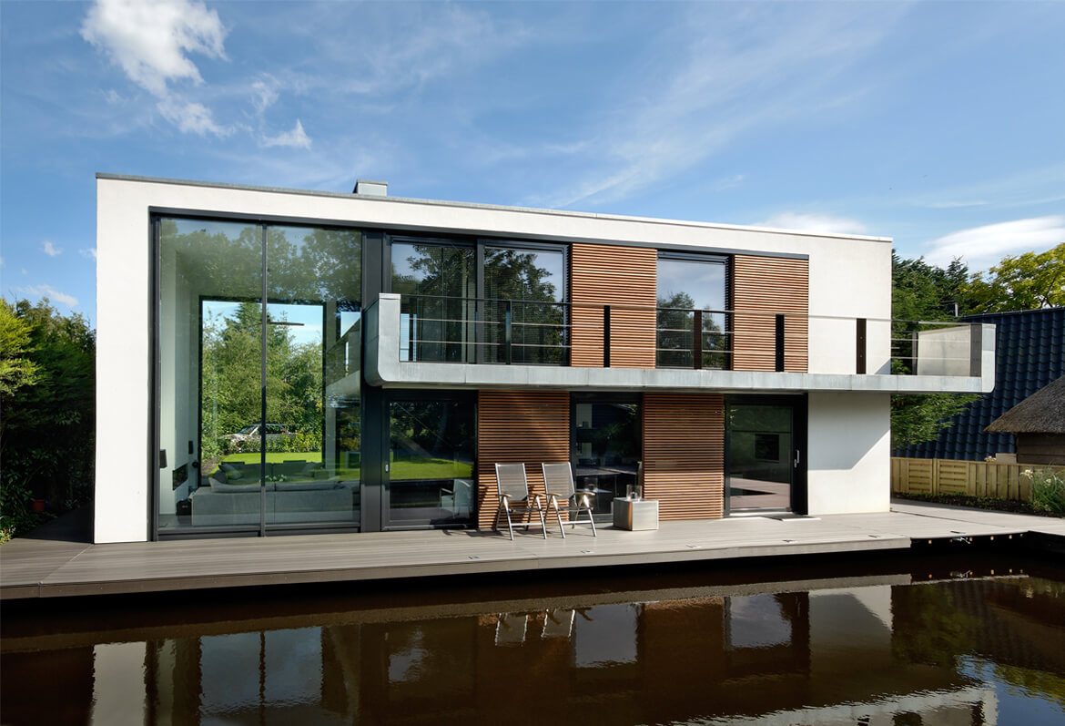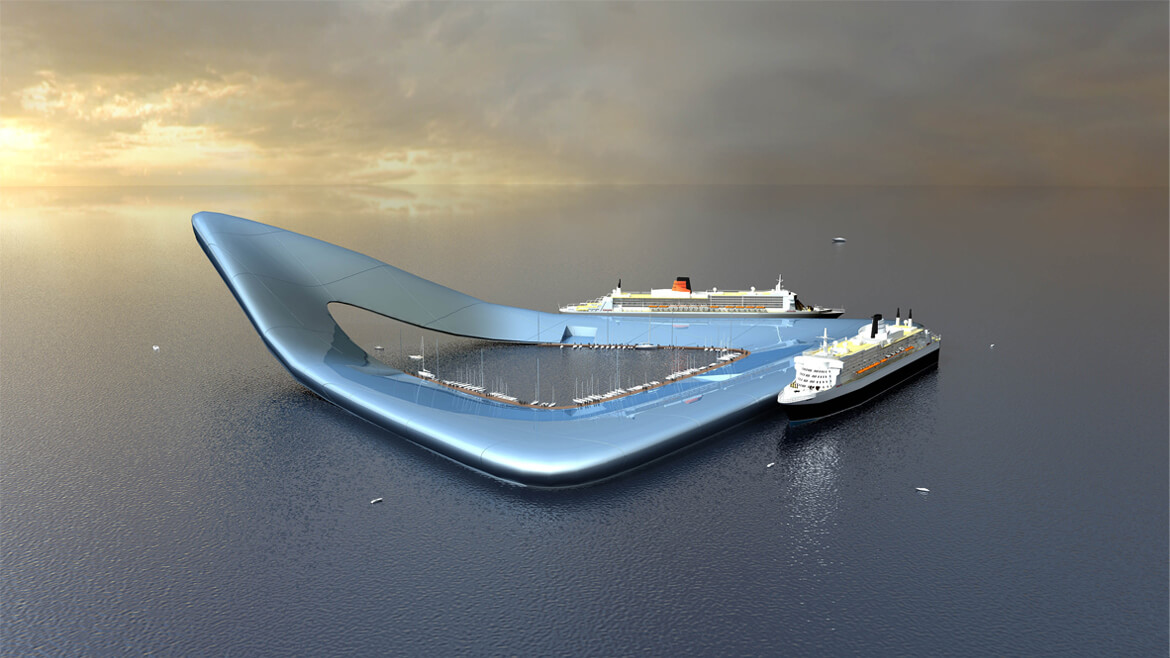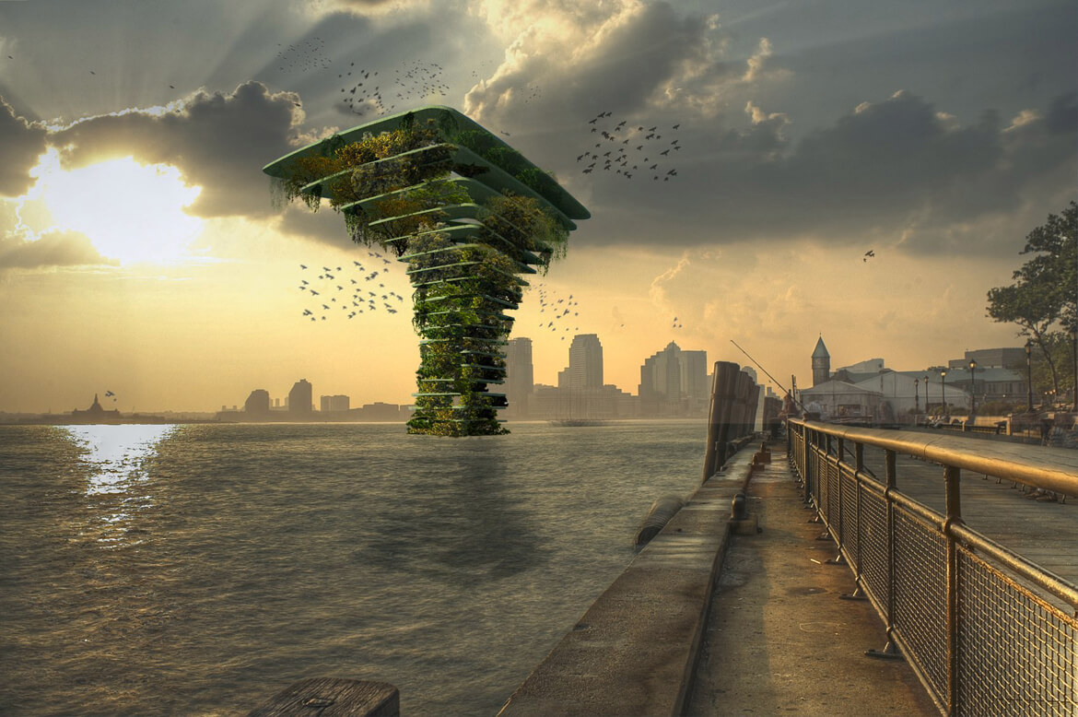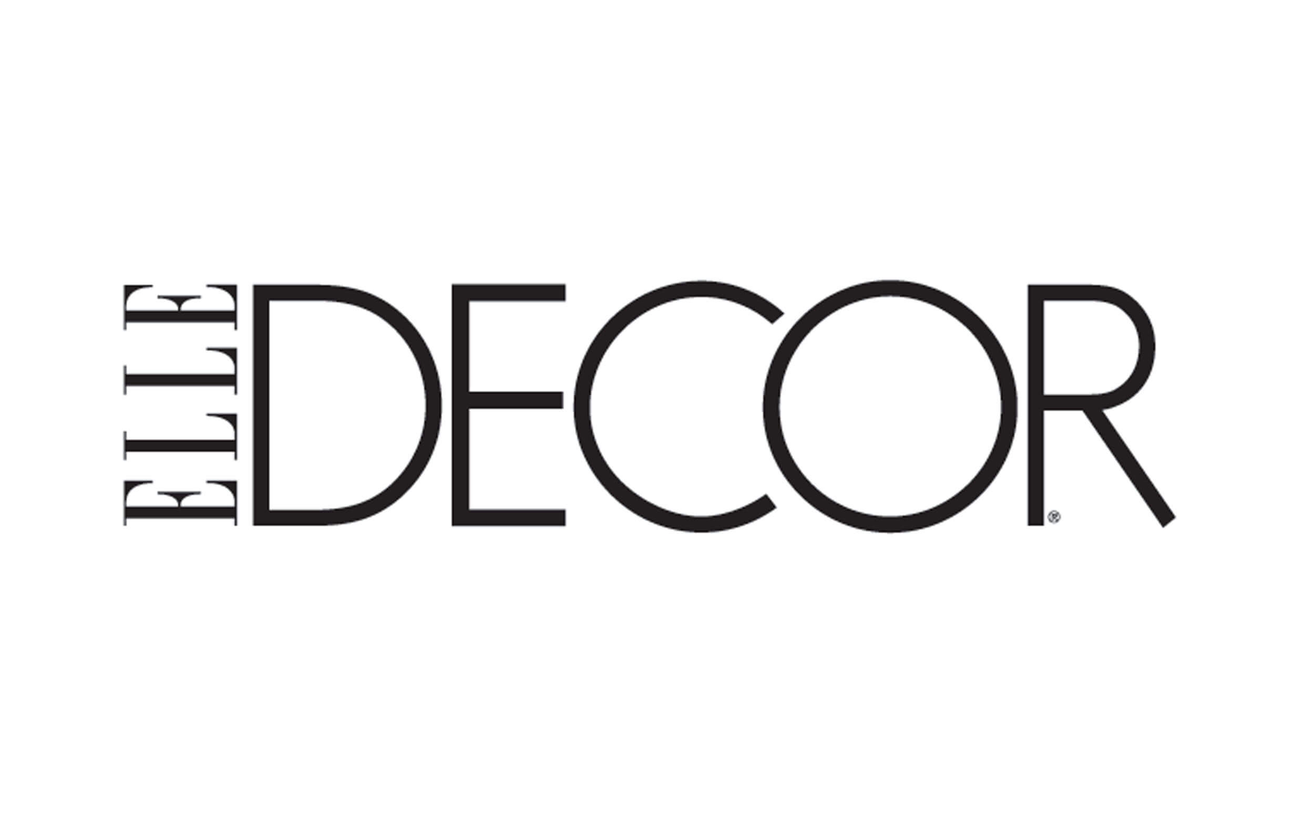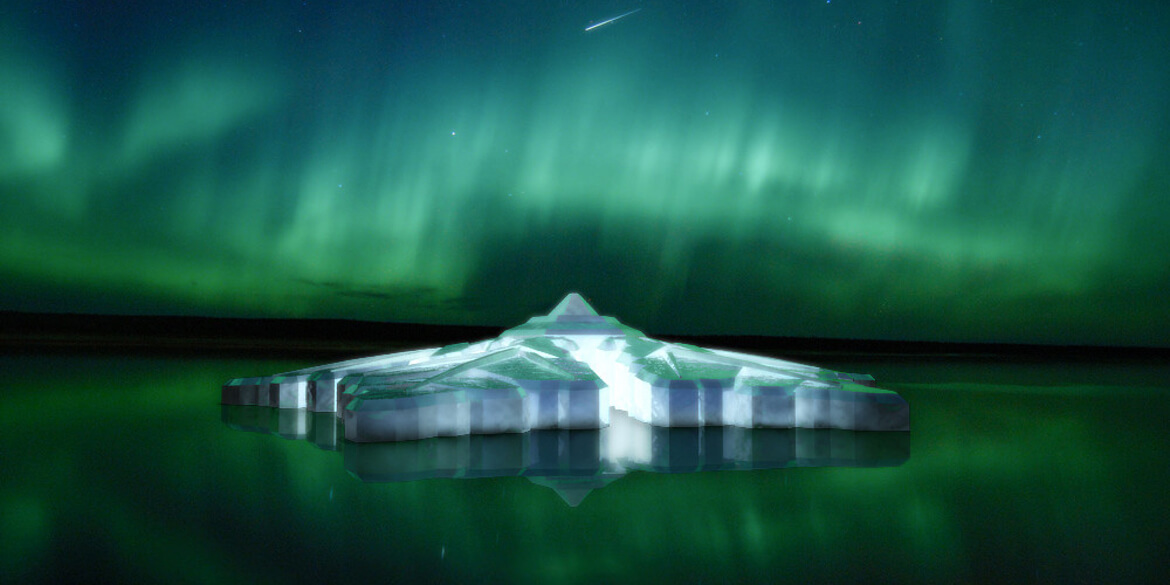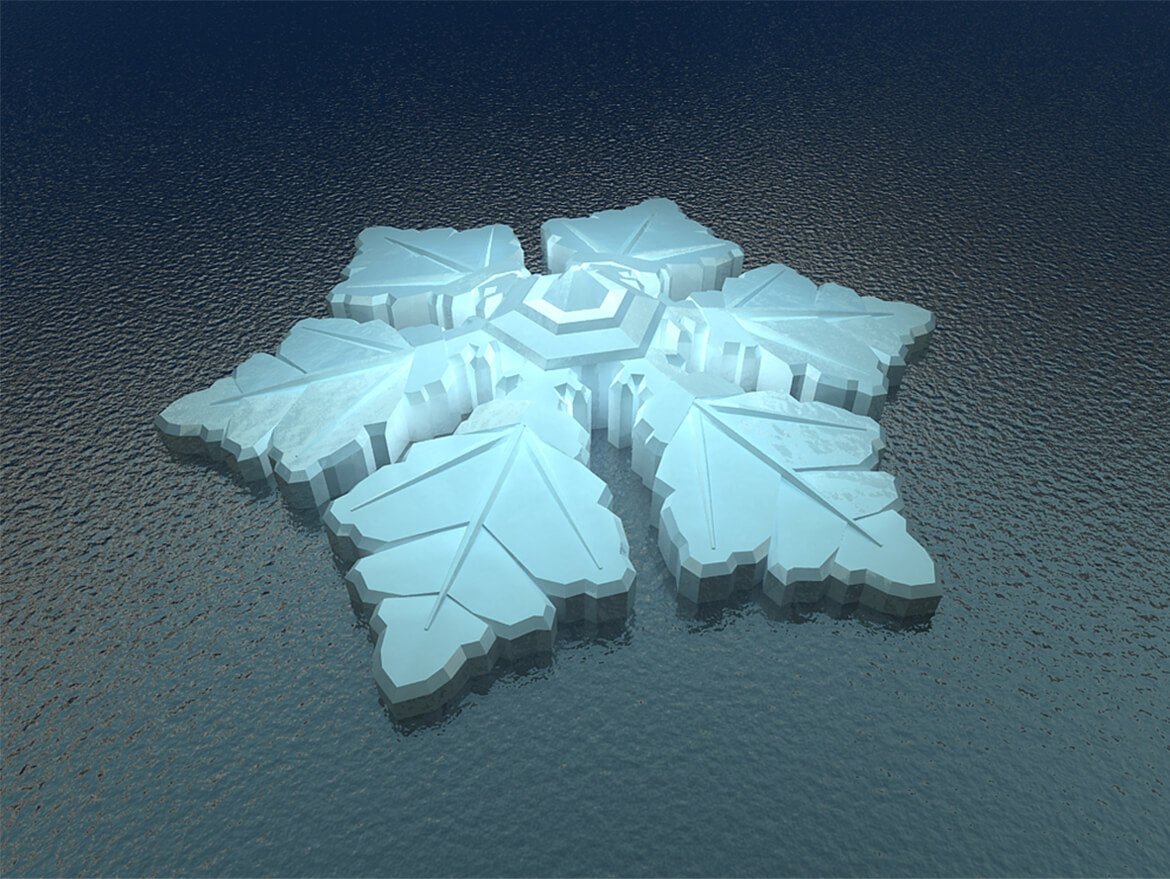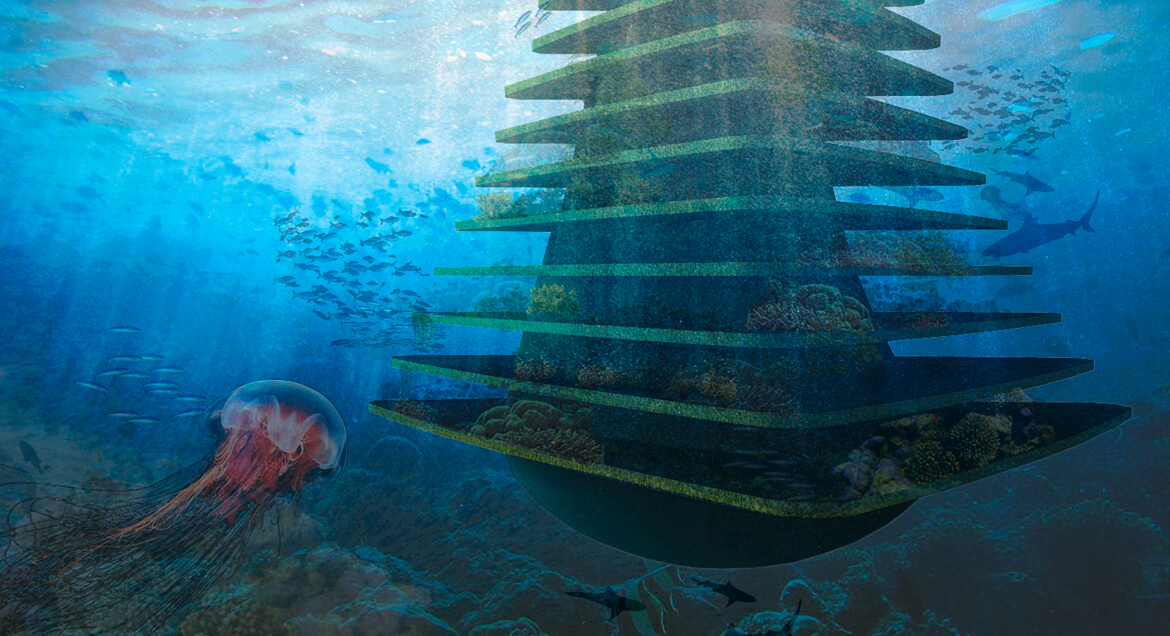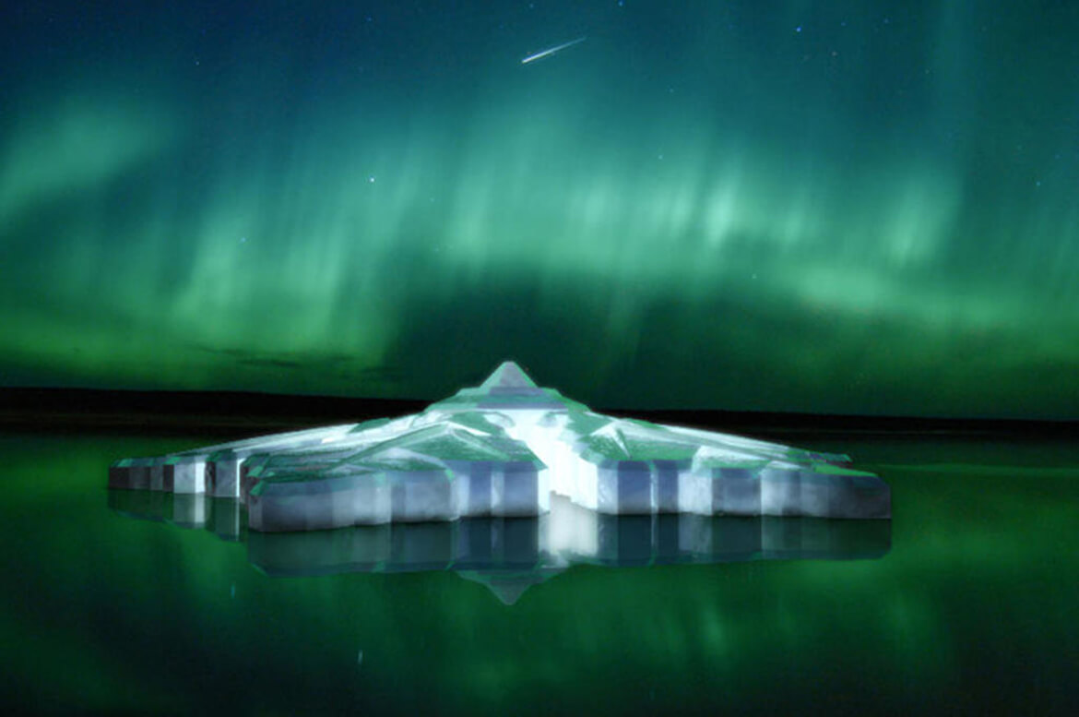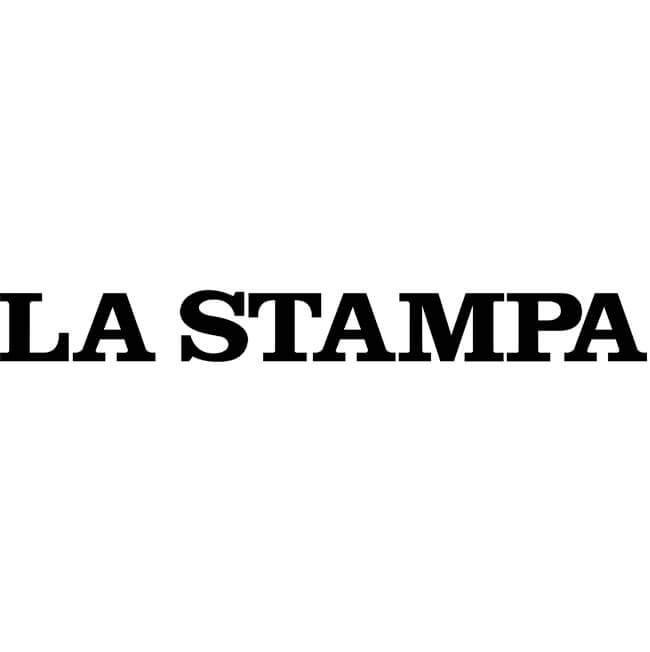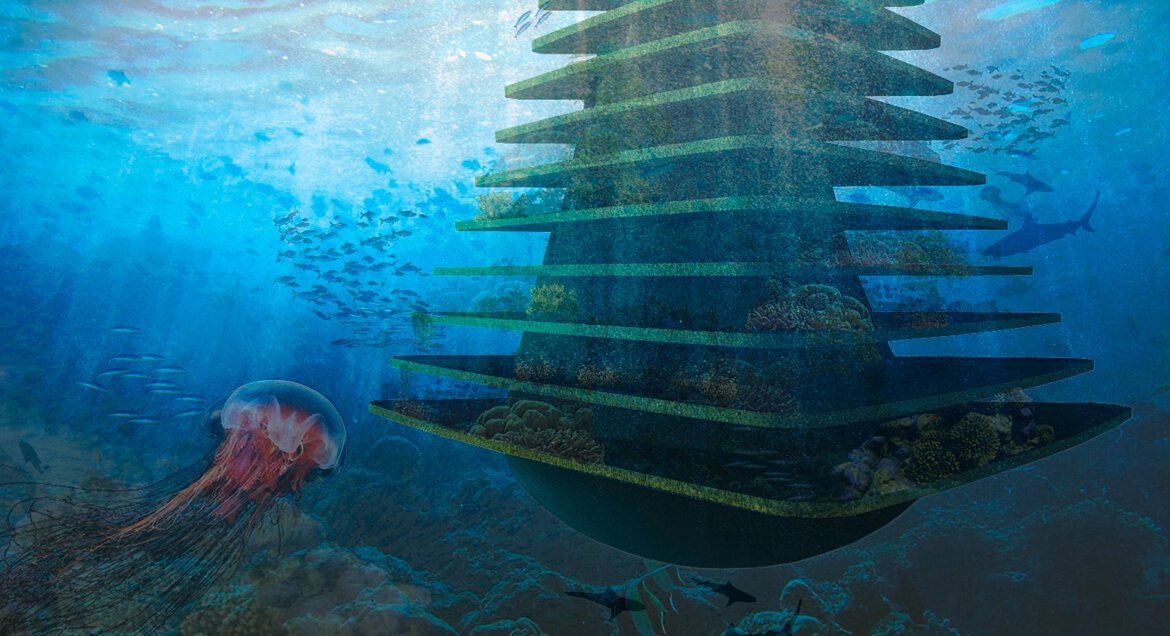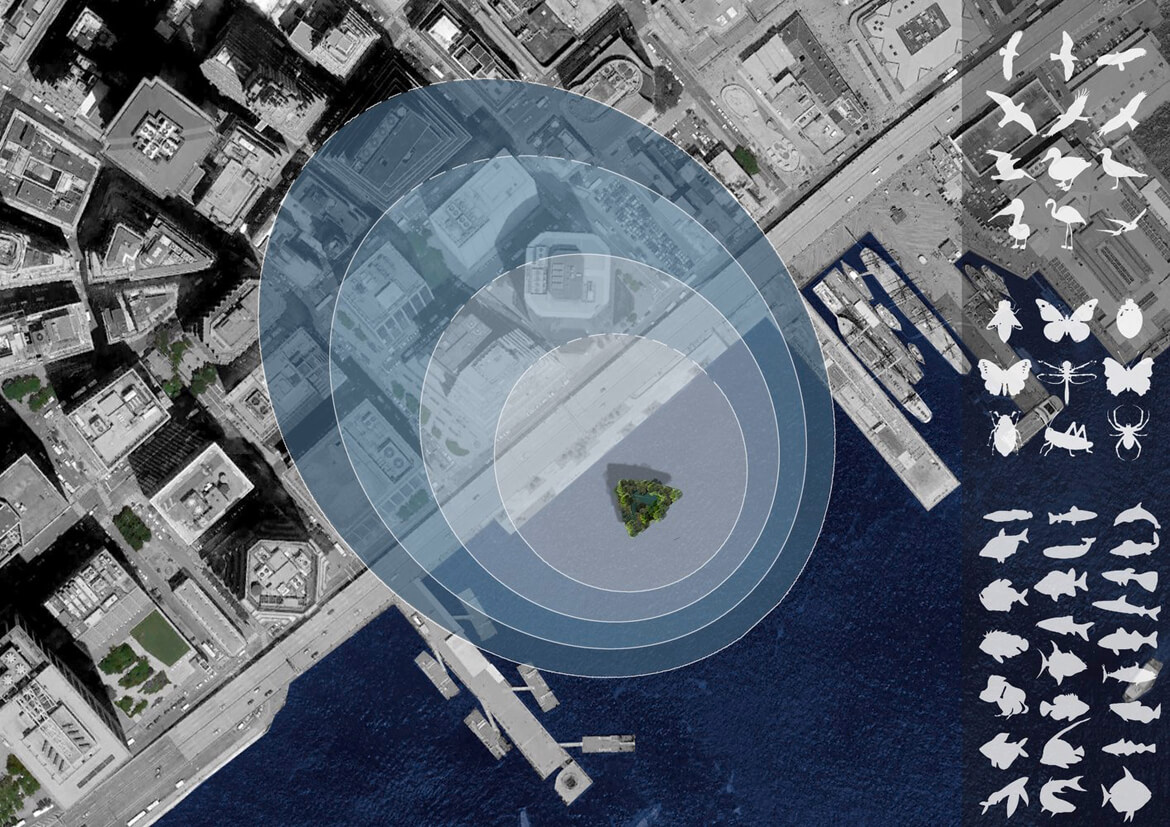Living Above and Below the Water
By Christopher F. Schuetze
The New York Times
April.23.2015
Living Above and Below the Water’s Surface in Amsterdam
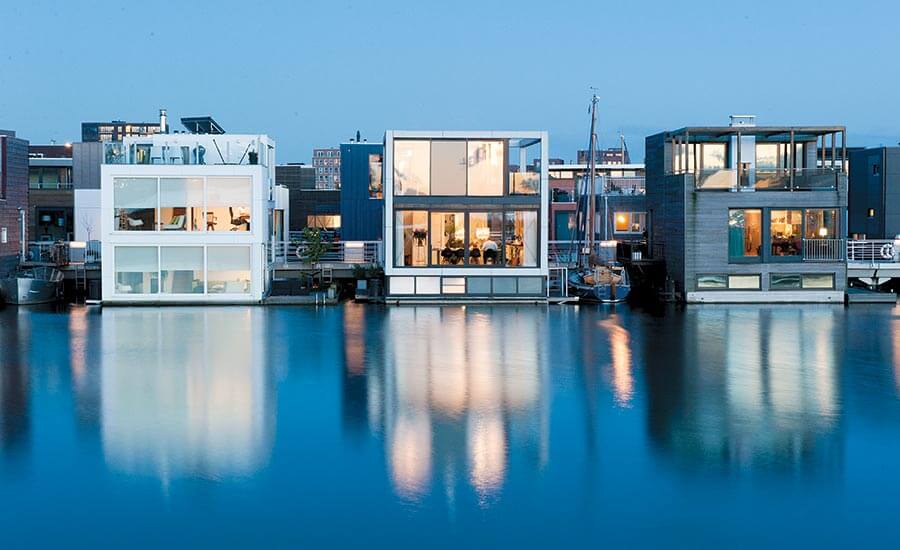
Floating houses built on man-made islands make up the new neighborhood of IJburg in Amsterdam. Center, the home of Monique Spierenburg and Kees Harschel, whose seven-meter sailboat is docked right next to the living room. CreditFriso Spoelstra, Boat People of Amsterdam, Lemniscaat, 2013
AMSTERDAM — When asked about his three-story floating house in a gleaming new part of Amsterdam, Kees Harschel, a 65-year-old native Amsterdammer, likes to compare his living situation to winning the lottery.
“This house fits us like a second skin,” said Mr. Harschel, a retired physical education teacher, sitting in his dining room on the ground — or in this case water-level — floor of the house he has shared with his wife, Monique Spierenburg, since the couple had it built seven years ago.
In Mr. Harschel’s case, the comparison with a game of chance is more than just pride of ownership: To become part of the community of 36 houses floating on an artificial lake on Steigereiland, one of several man-made islands that make up the burgeoning new neighborhood of IJburg, Mr. Harschel competed with more than 400 applicants.
“My wife said: Go on, gamble — you won’t win anything, so try it,” said Mr. Harschel, who lived in a house on the Amstel river before moving to IJburg. But winning a spot in the small community — which the couple did in 2007 — was just the first step in a journey that would include hiring a renowned architect and battling the bureaucratic wrangling that comes with being a building pioneer in Europe.
The result is an expression both of one couple’s love of the water and of innovative living for which the Dutch — long known for their centuries-old ornate houses — are garnering an international reputation.
IJburg, home to about 20,000 people currently, is expected to eventually house 45,000. It has been rising over the past decade on a succession of artificial islands to the southeast of the city center, conceived to ease a chronic housing shortage. The area attracts many young families and professionals who, with a newly built tram line, can be in the heart of Amsterdam in 10 minutes.
The city has taken care to create a mixed community, with mansions, social housing and both market-rate and fixed-rent apartments, all sharing courtyards, public squares, parks, shopping centers and canals.
And while the 36 houses in Mr. Harschel and Ms. Spierenburg’s part of the neighborhood are all individually designed and built, those across the lake are by a single developer. Some are rented and some are owned by their inhabitants.
The couple’s house, which is nine meters, or 30 feet, high, rises just seven and a half meters above the water surface (the submerged 1.5 meters is part of the fully functional bottom floor) and is seven meters wide and 10 meters deep. (The width of the house is set by the size of the lock connecting the IJmeer to the little lake that would become its home.) Over all, the design accommodates 175 square meters of total floor space, or 1,880 square feet, with a 35-square-meter roof terrace.
The interior is the essence of Dutch simplicity. The main floor has a kitchen and dining room, where the couple do most of their socializing. Vast windows ensure the interior is flooded with diffuse reflected light and offer views of the IJmeer and the rest of the floating neighborhood.
The top floor is divided between an indoor living room and an outdoor patio. When the doors are open in the summer, the space becomes one, evoking architecture from much warmer climates.
Built to suit the couple, the basement includes two bedrooms, a master bathroom, an infrared sauna, a study and, according to Mr. Harschel, one of the most important rooms in the house: a two-and-a-half-square-meter woodworking and repair shop.
Although the house feels like a normal house, it is actually floating on its concrete basement foundation. (Power, water and other services are supplied via the fixed dock, which also acts as the land access, installed and maintained by the city.) Eye-level windows in the basement afford just-over-surface views.
Its unusual construction allowed the house to be built miles away from where it now floats, and if Amsterdam’s building code did not forbid it, the owners could simply take it with them when they moved.
“I’m a sailor,” said Mr. Harschel, who pilots saloon boats — canal boats often used for private day trips — around Amsterdam. His seven-meter Thalamus Working Boat is docked right next to the living room.
“On summer evenings we can just take some beer, wine and toast and have dinner out on the water,” said Mr. Harschel, who last summer sailed to the south of England, departing from and returning to the side of his house.
On the rare occasion when the lake freezes over, Ms. Spierenburg straps on her speed skates and takes to the ice without having to leave her house to reach the rink.
“It is much more a gateway to freedom than it is just a place to live,” said Koen Olthuis, who designed this house and whose architectural office, Waterstudio, specializes in designing floating buildings all over the world. “Skating around the house, swimming around your house — it’s marvelous.”
Both owner and architect concede that being one of the first houses on the pier came with costs.
“They paid a bit for the things we learned,” said Mr. Olthuis, explaining that the pioneering families did pay — in money, time and frustration — for what the city was learning about urban planning on water.
“It was a book this thick, but we were free,” joked Mr. Harschel, waving an imaginary building code volume.
Mr. Olthuis noted that the house had been built following code for land houses, which, in keeping with a mandate to build greener houses in the Netherlands, stipulated triple-glazed windows, heavy insulation and even a heat exchanger to retain heat from effluent — something that most houseboats, which tend to be light houses on a heavy foundation, avoid.
Mr. Harschel estimates that the couple spent 350,000 euros, or $380,000, to build the house (the lease for the lot is €600 a month), and guesses that the value of the property has probably more than doubled in the years since it was built.
“These people living here are pioneers; they are willing to take a risk, they are willing to try stuff out,” said Mr. Olthuis. “They all have a very strong feeling of freedom. That’s why they came here.”

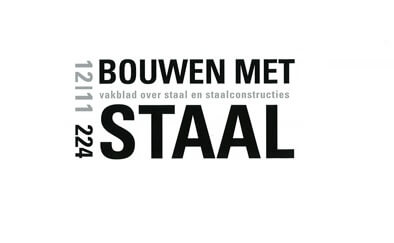
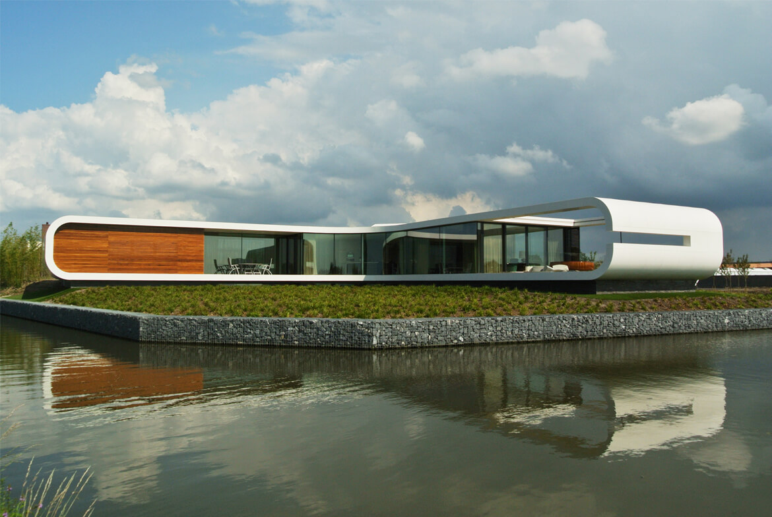
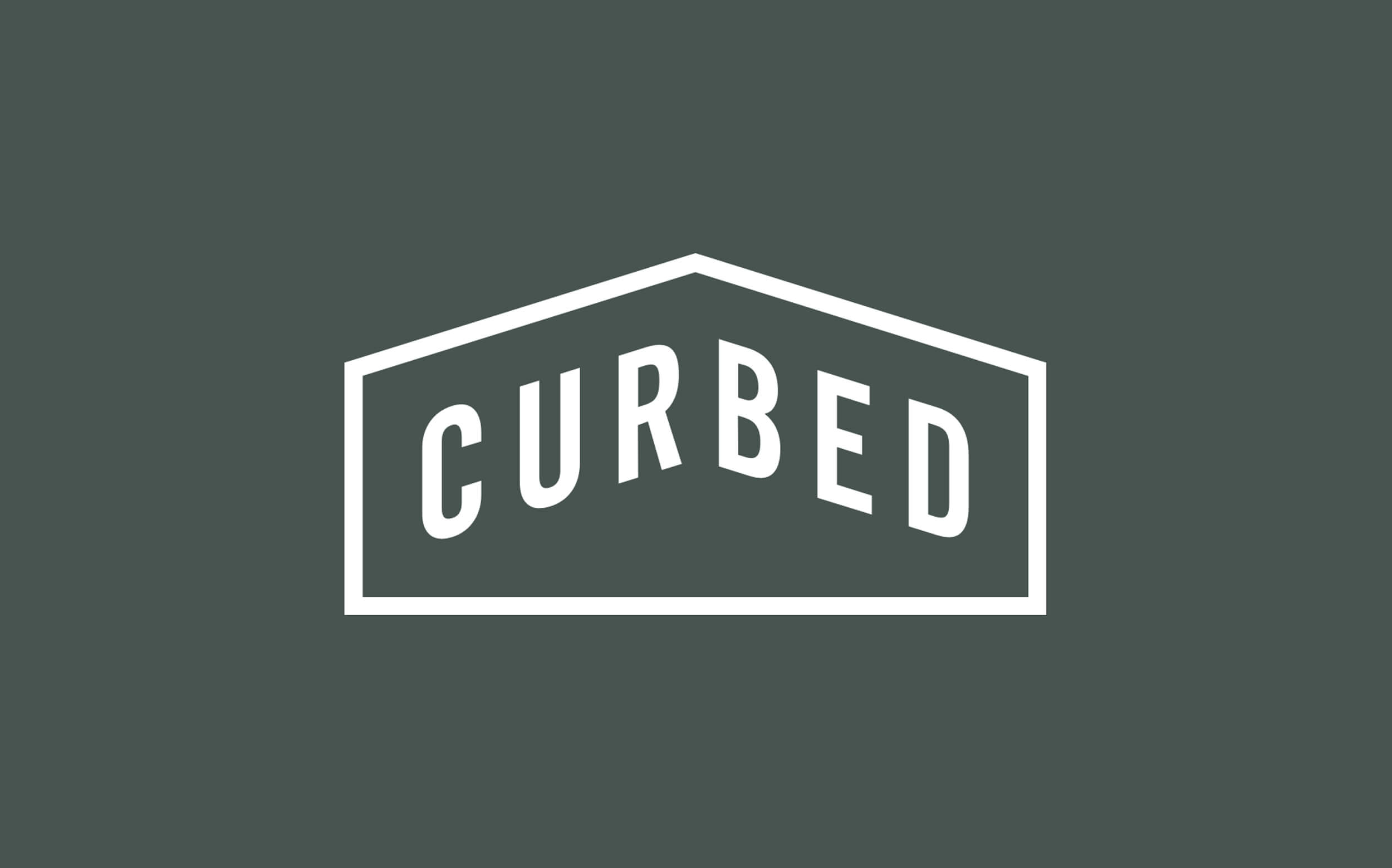
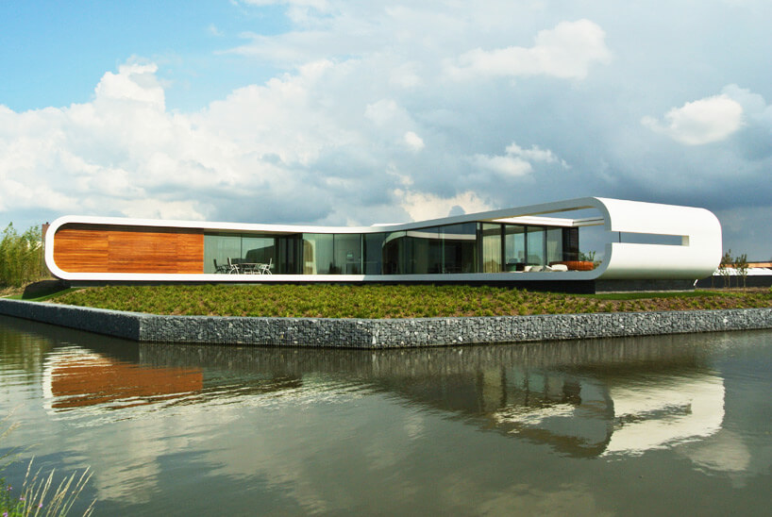
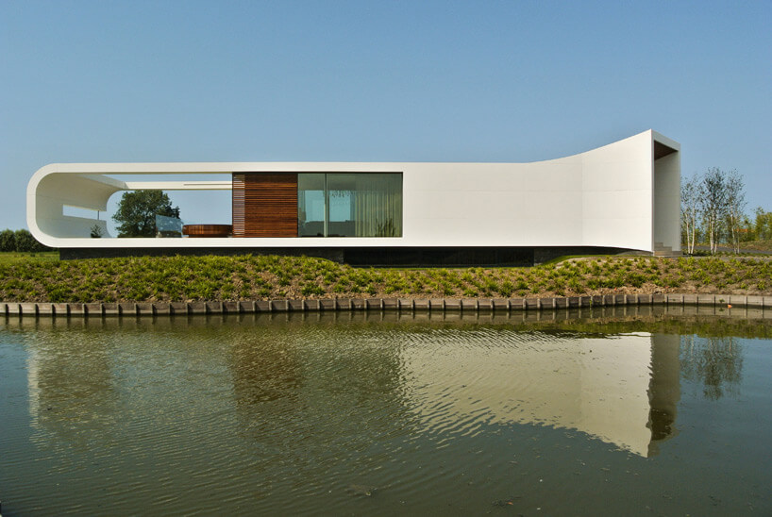
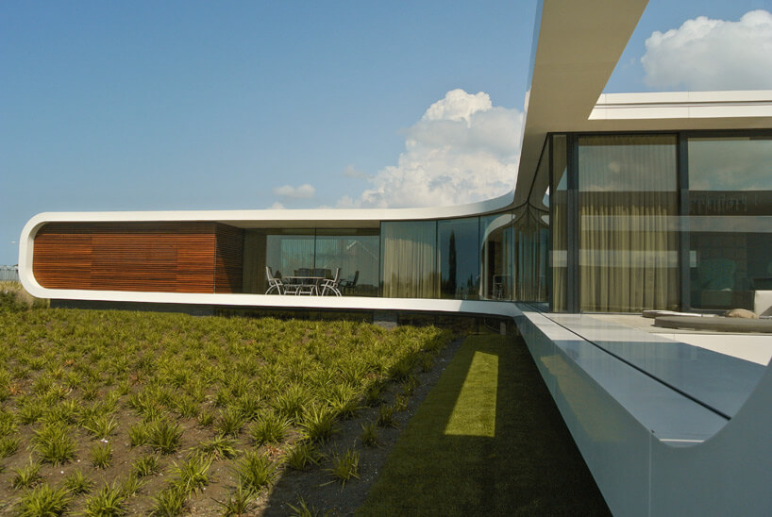
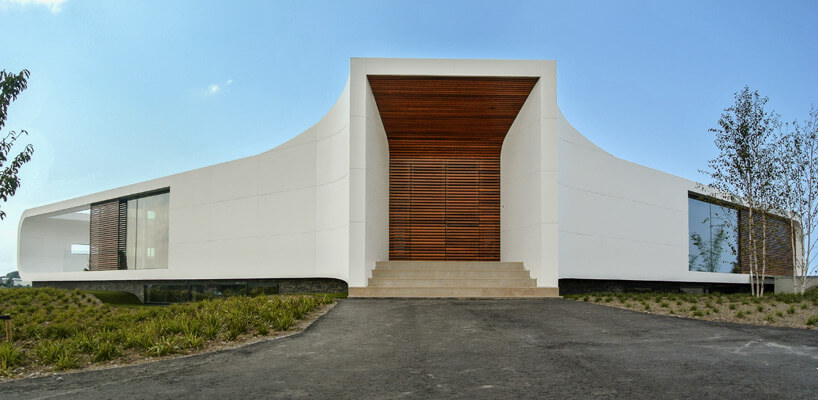
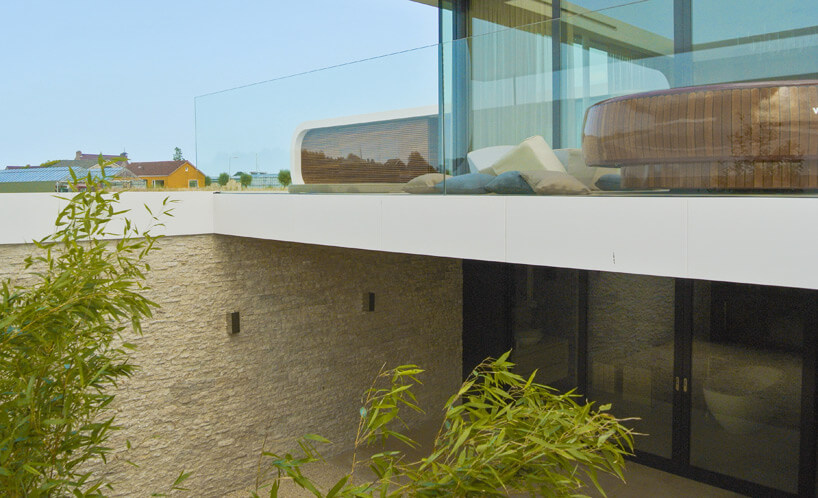
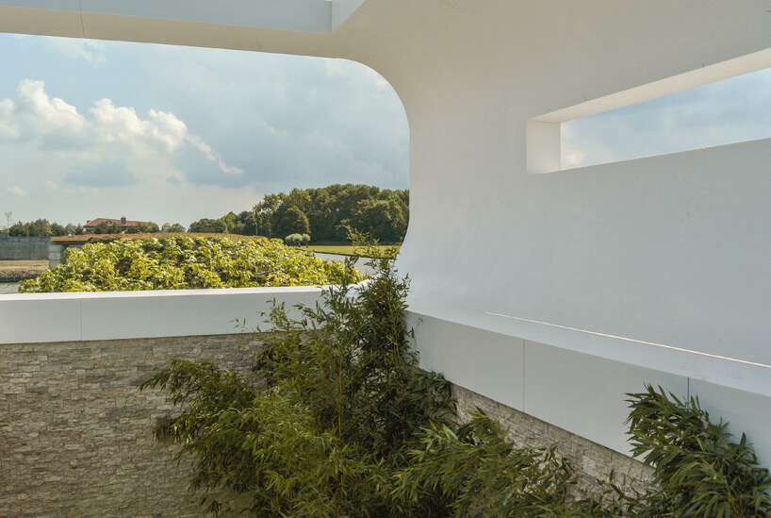
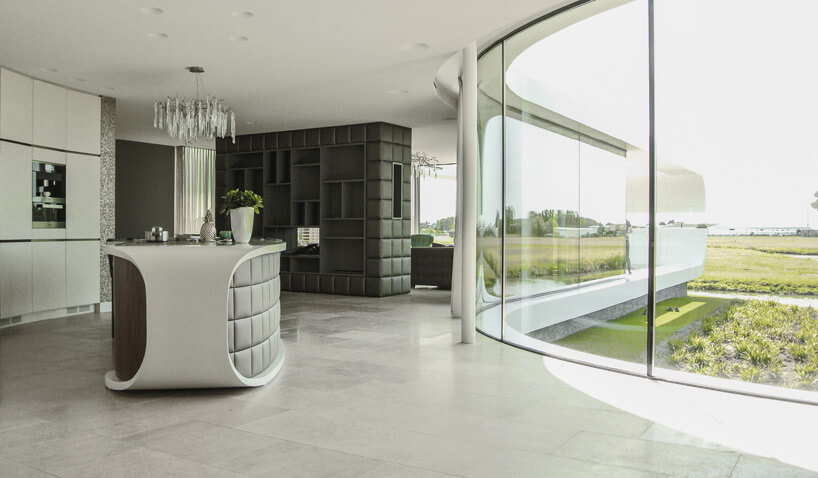
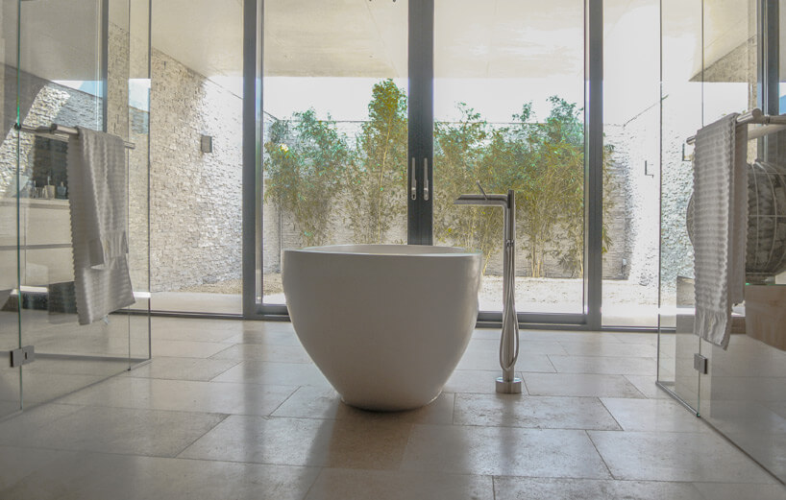

 section
section section
section elevation
elevation elevation
elevation
