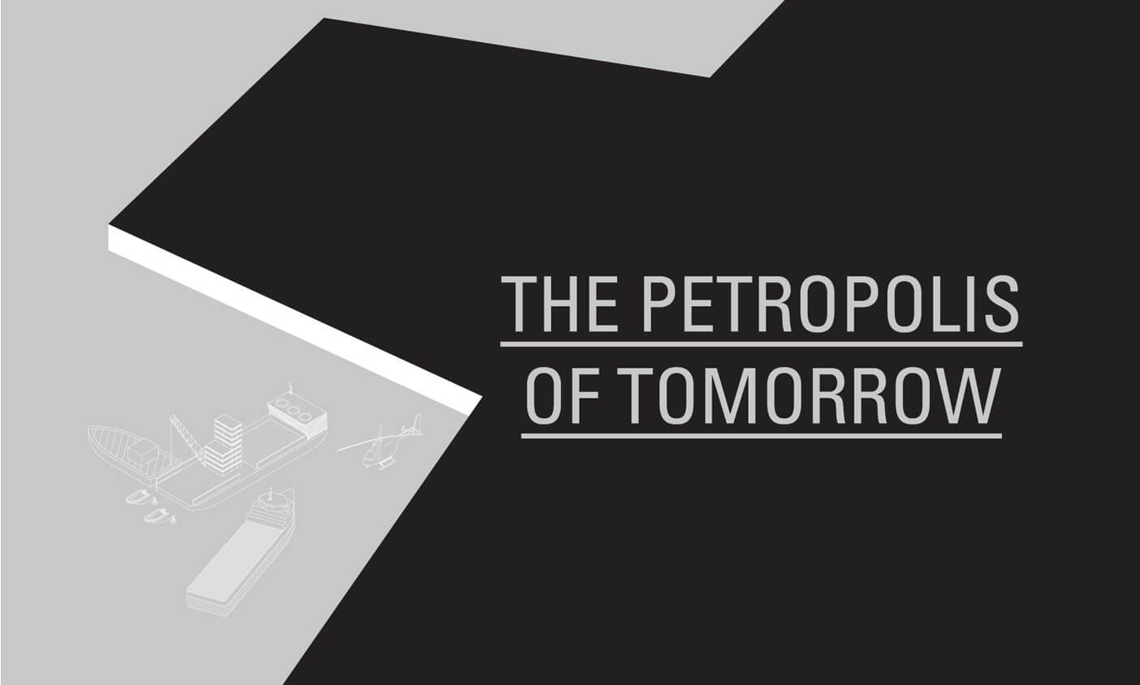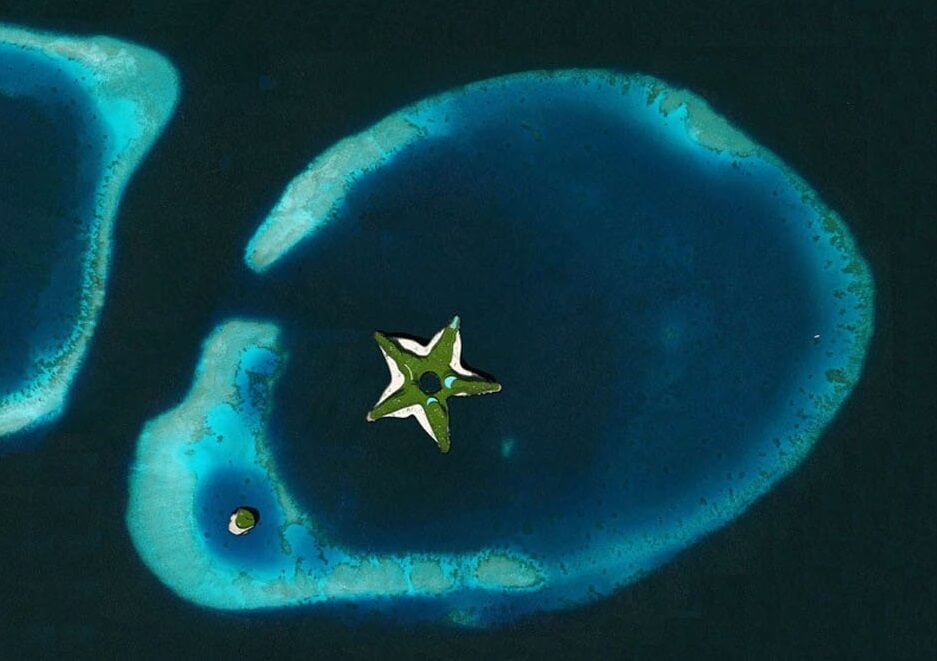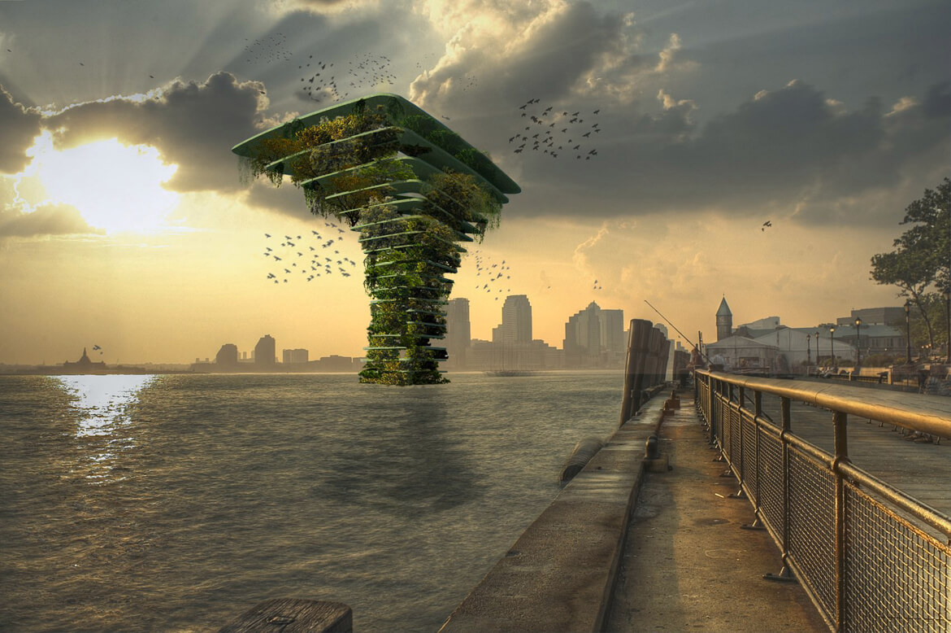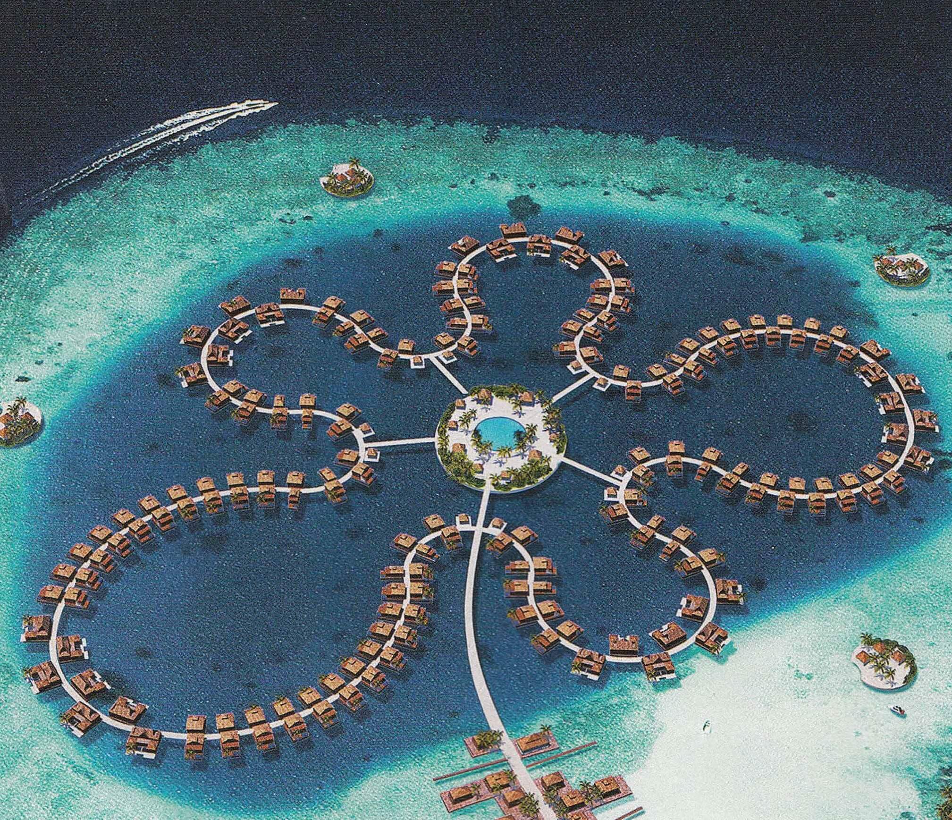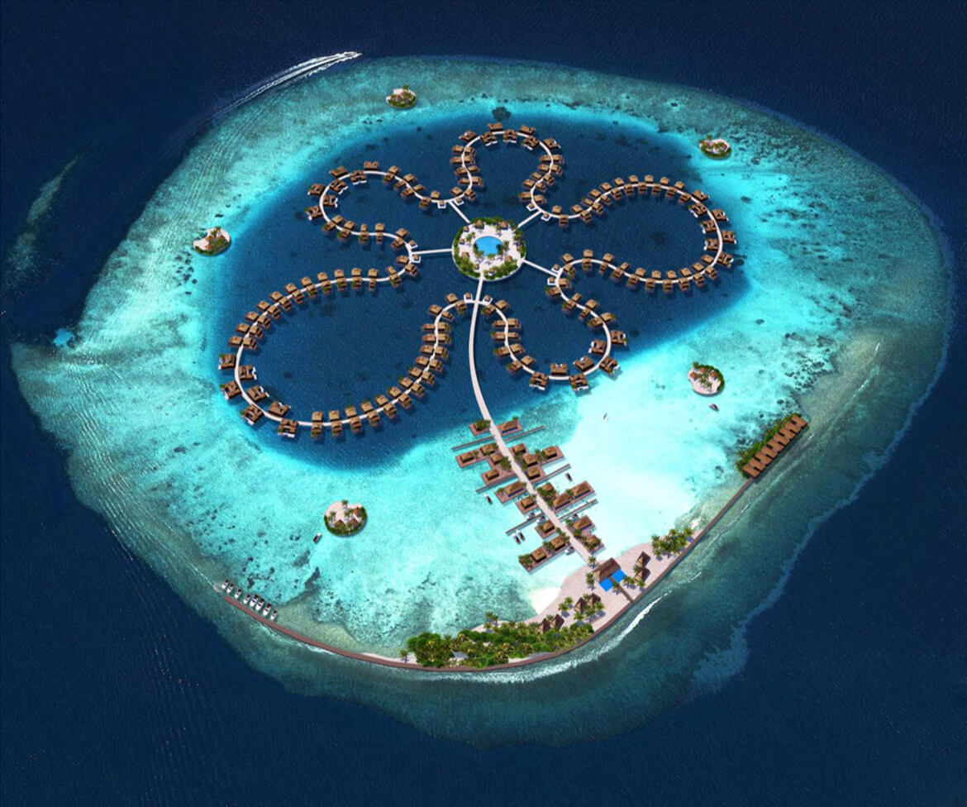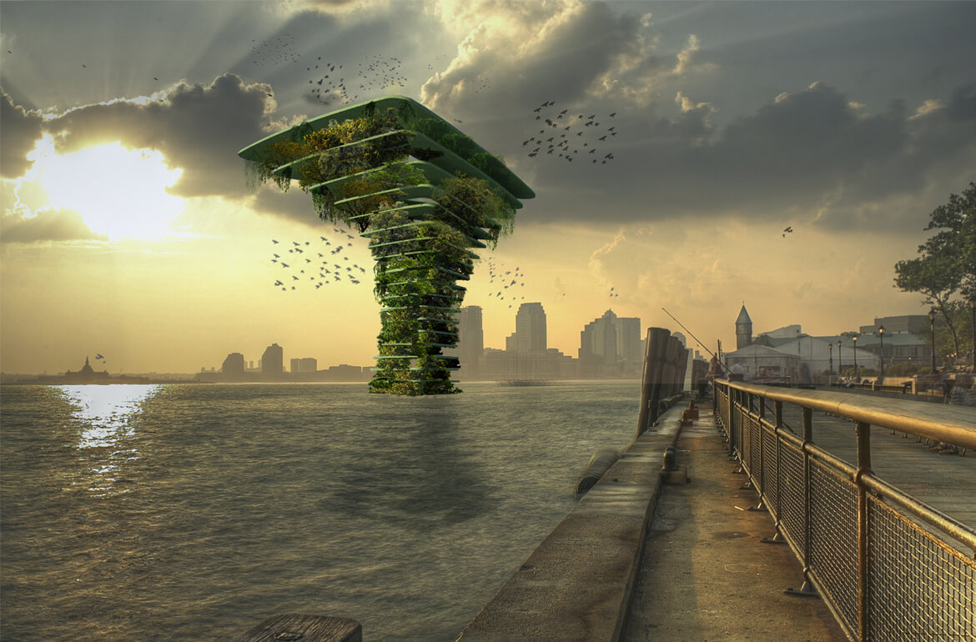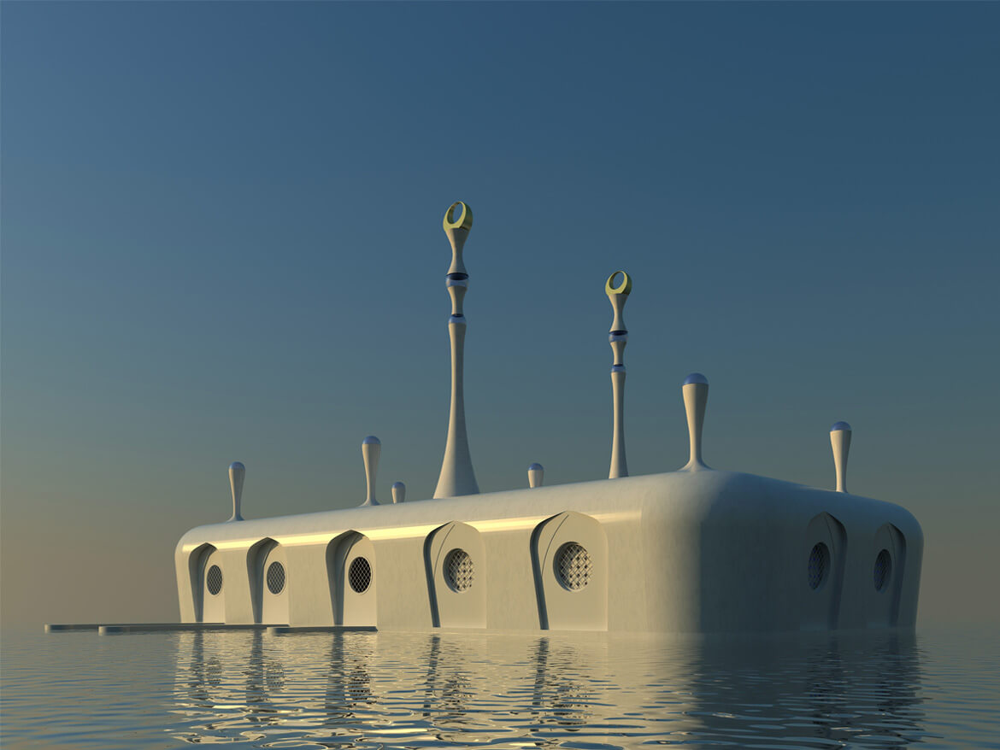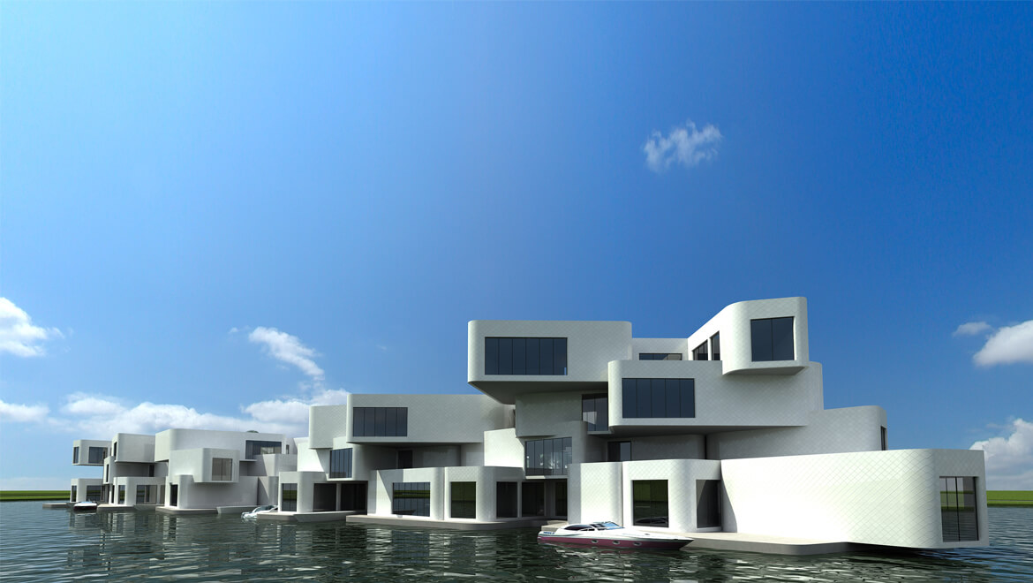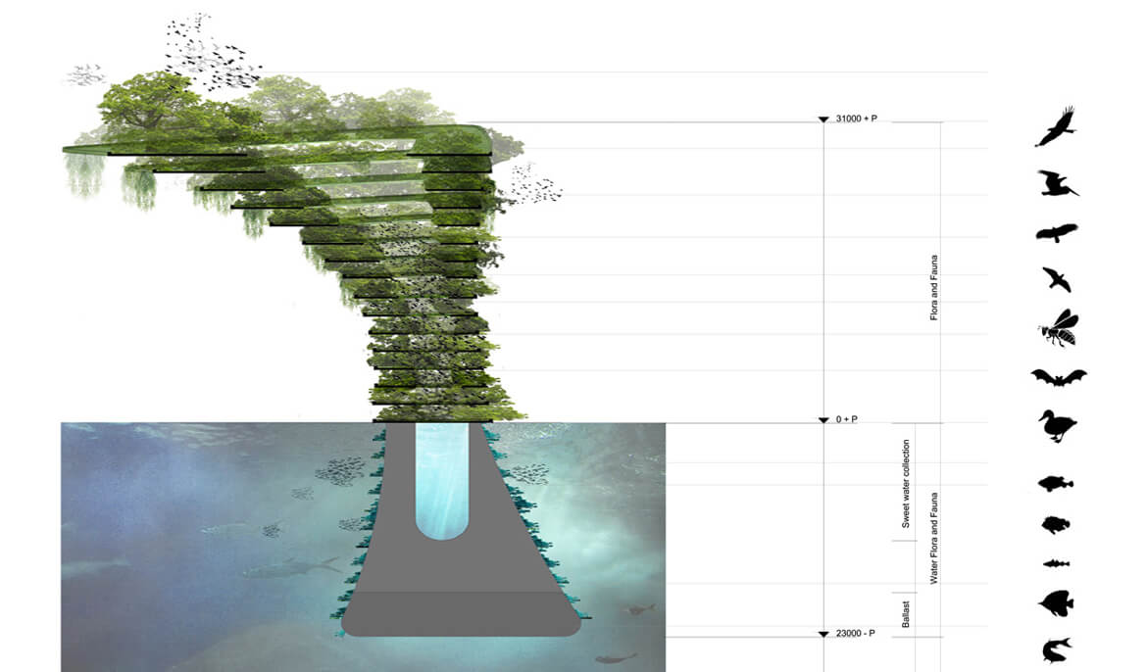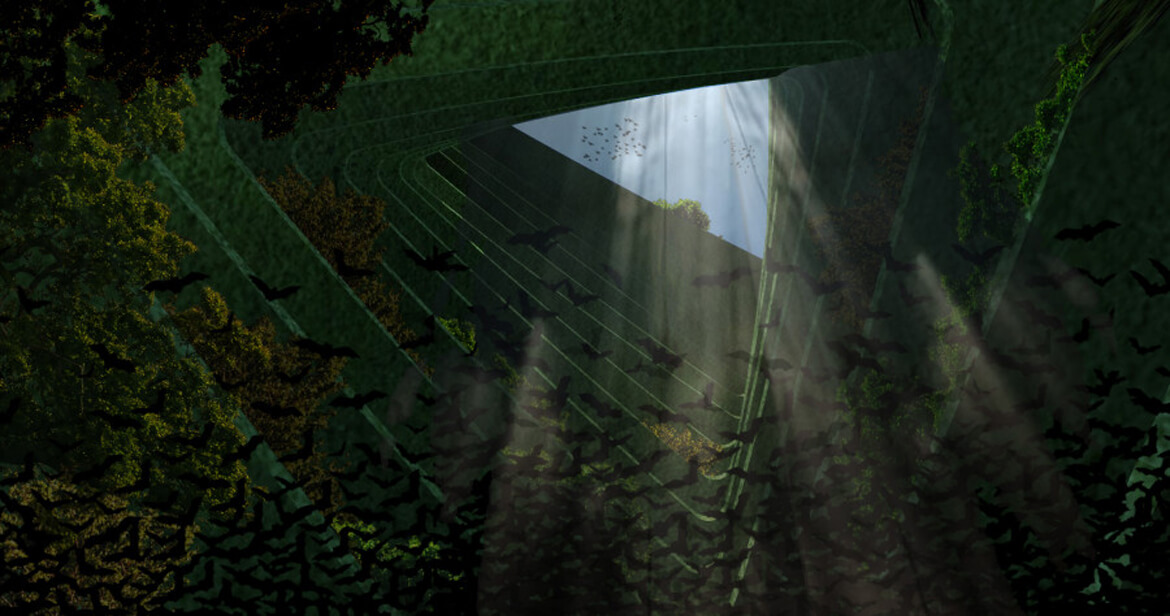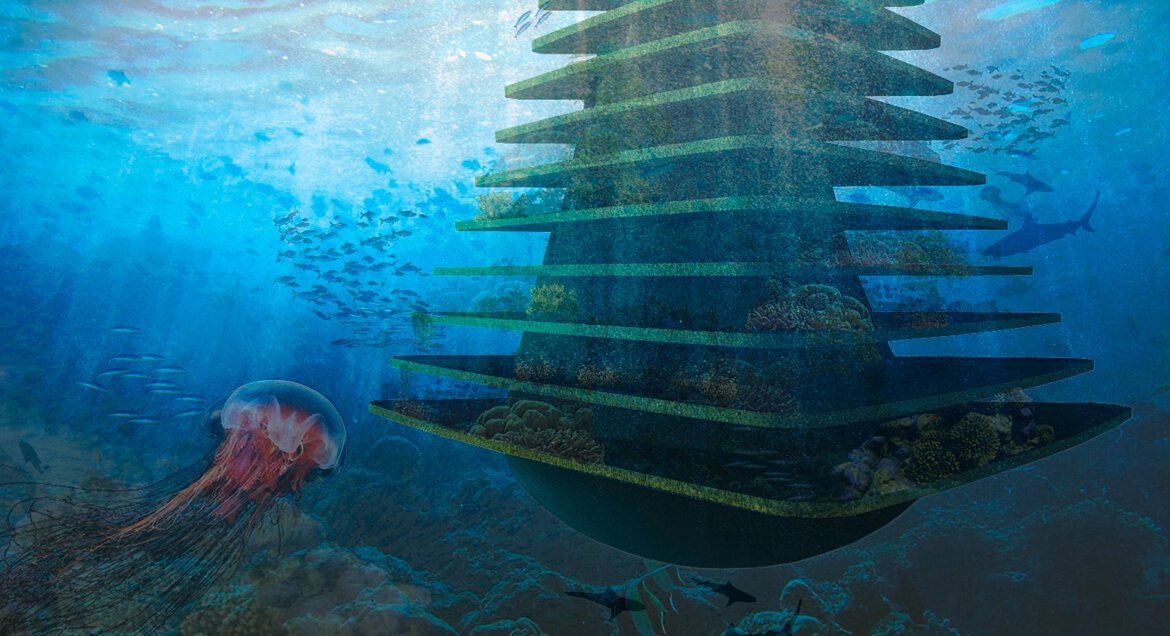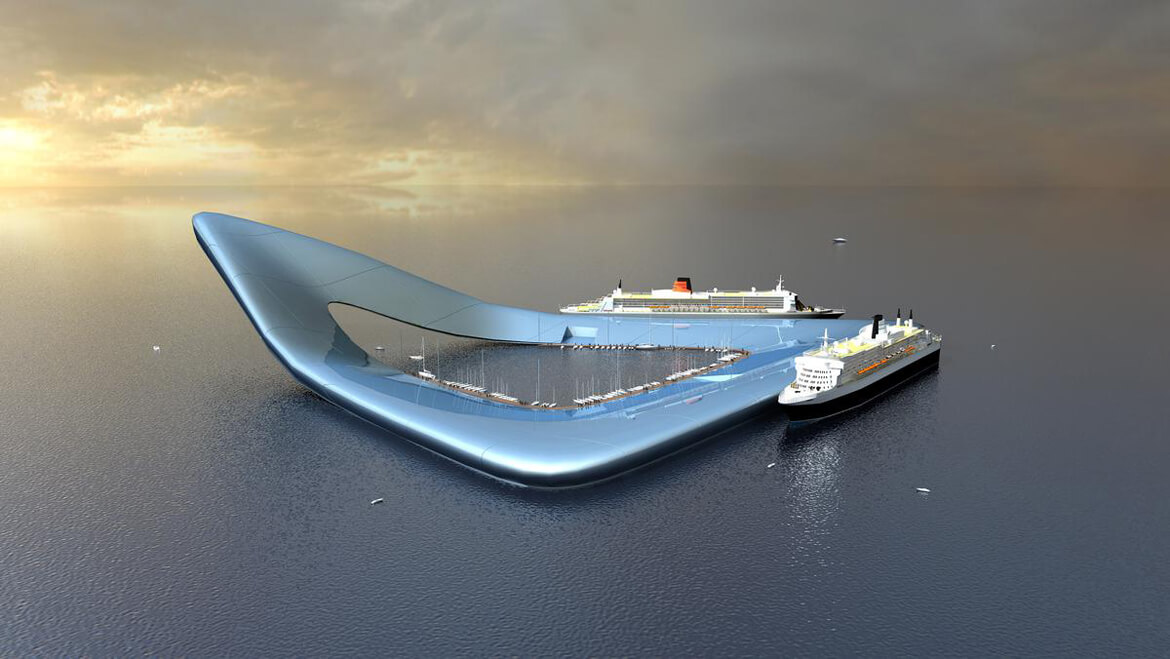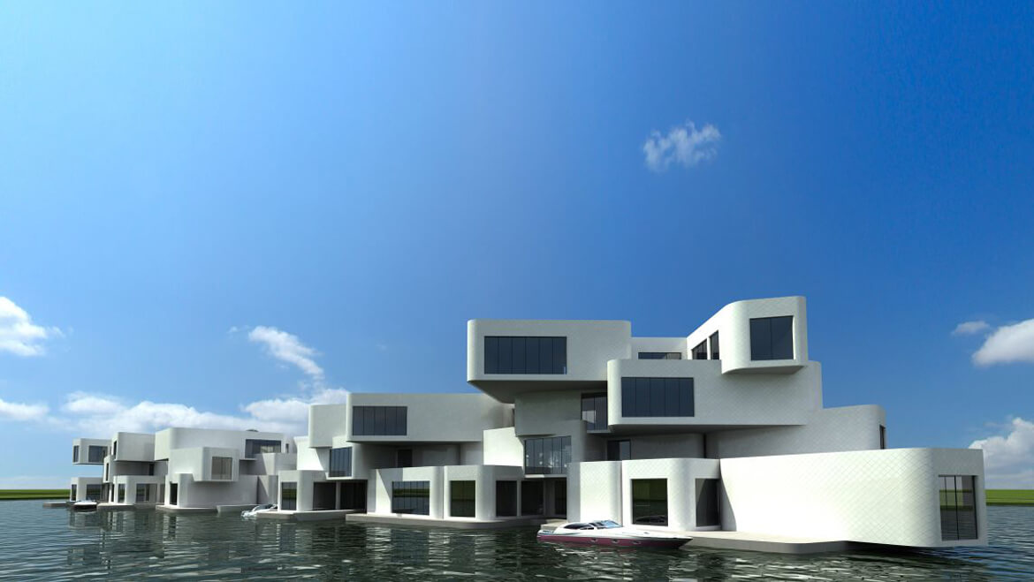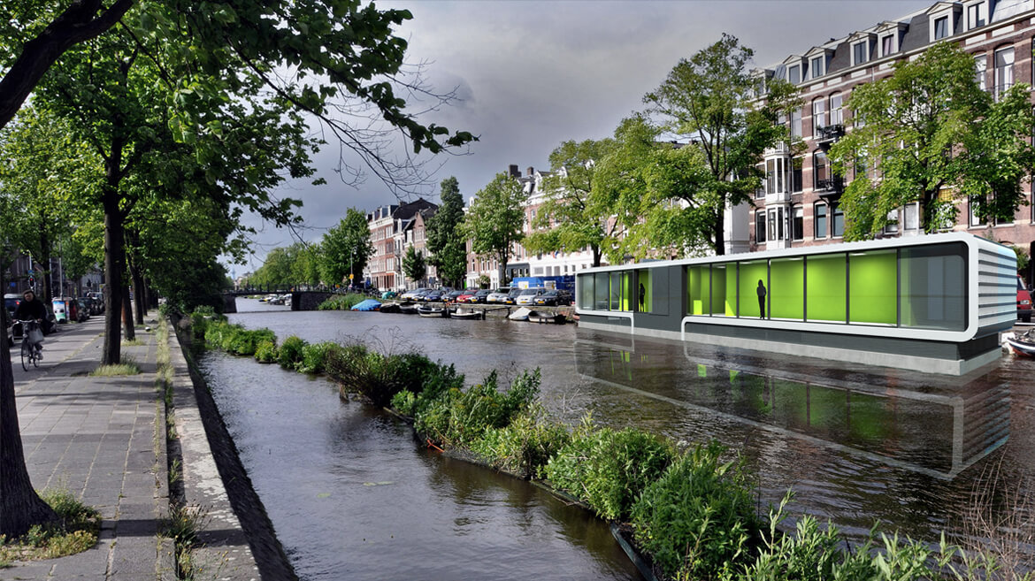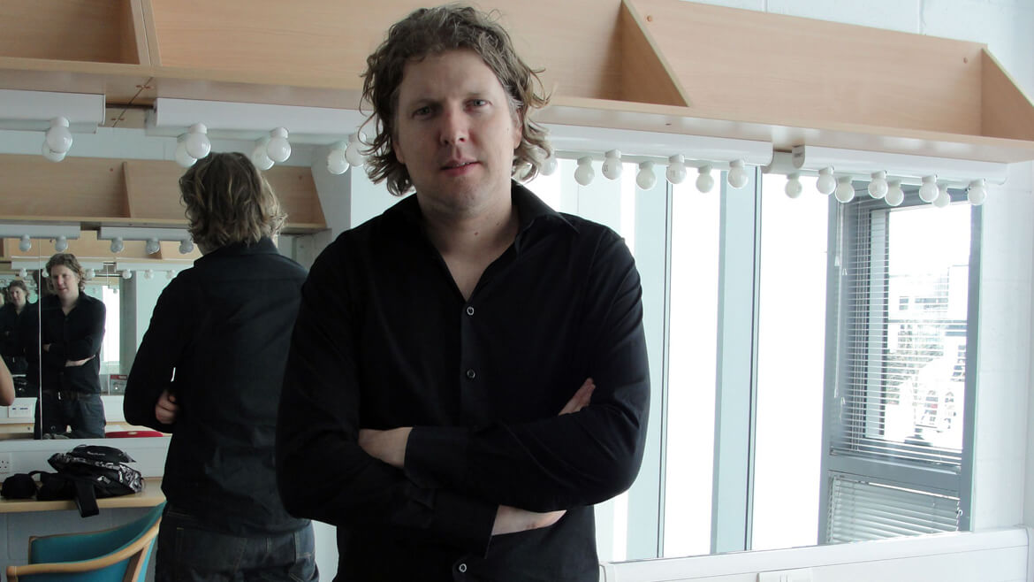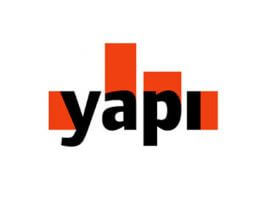City apps
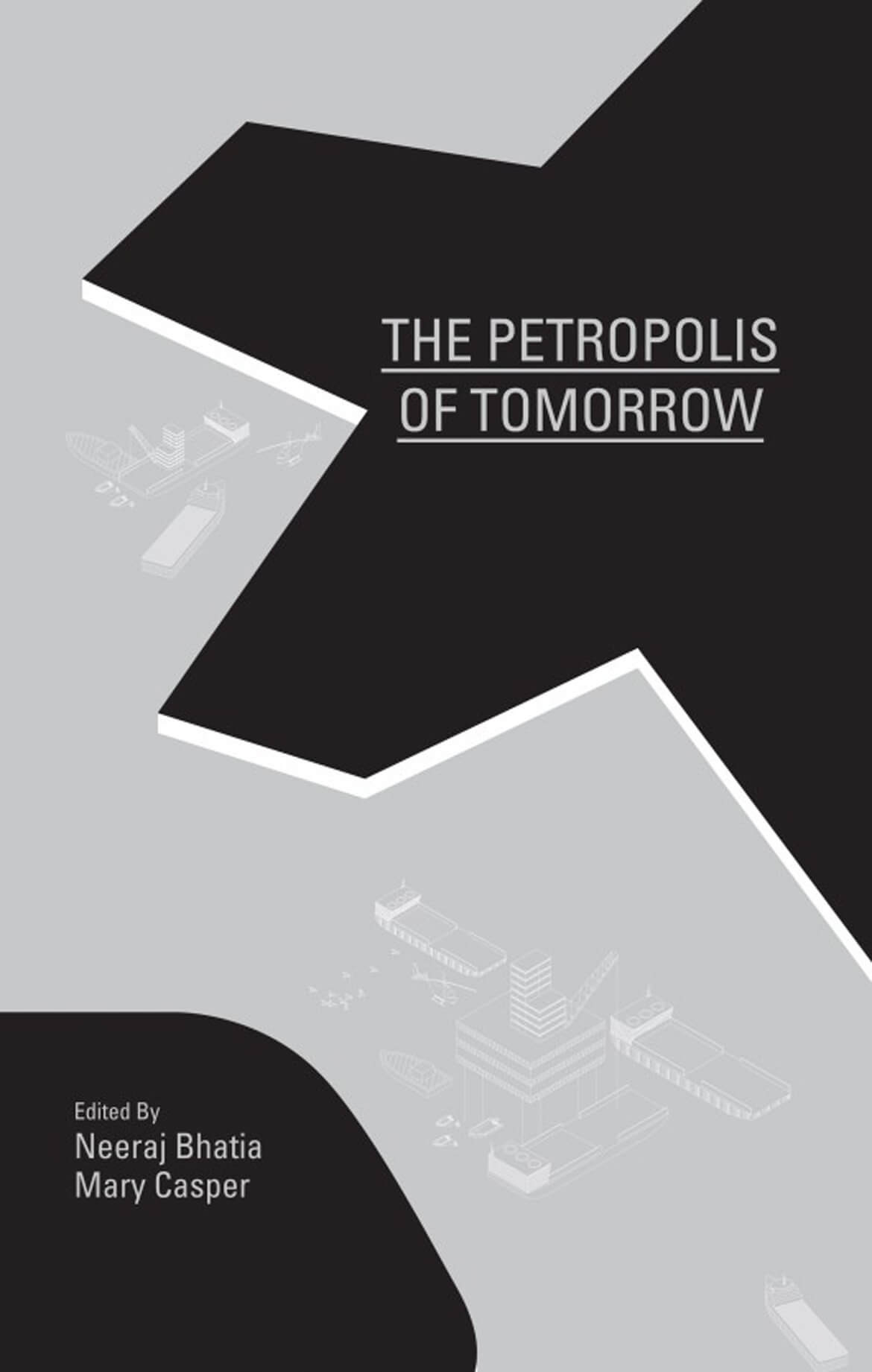

The petropolis of tomorrow, Neeraj Bhatia & Mary Casper, 2013
In recent years, Brazil has discovered vast quantities of petroleum deep within its territorial waters, inciting the construction of a series of cities along its coast and in the ocean. We could term these developments as Petropolises, or cities formed from resource extraction. The Petropolis of Tomorrow is a design and research project, originally undertaken at Rice University that examines the relationship between resource extraction and urban development in order to extract new templates for sustainable urbanism. Organized into three sections: Archipelago Urbanism, Harvesting Urbanism, and Logistical Urbanism, which consist of theoretical, technical, and photo articles as well as design proposals, The Petropolis of Tomorrow elucidates not only a vision for water-based urbanism of the floating frontier city, it also speculates on new methodologies for integrating infrastructure, landscape, urbanism and architecture within the larger spheres of economics, politics, and culture that implicate these disciplines.
Articles by: Neeraj Bhatia, Luis Callejas, Mary Casper, Felipe Correa, Brian Davis, Farès el-Dahdah, Rania Ghosn, Carola Hein, Bárbara Loureiro, Clare Lyster, Geoff Manaugh, Alida C. Metcalf, Juliana Moura, Koen Olthuis, Albert Pope, Maya Przybylski, Rafico Ruiz, Mason White, Sarah Whiting
Photo Essays by: Garth Lenz, Peter Mettler + Eamon Mac Mahon, Alex Webb
Research/ Design Team: Alex Gregor, Joshua Herzstein, Libo Li, Joanna Luo, Bomin Park, Weijia Song, Peter Stone, Laura Williams, Alex Yuen
Co-published with Architecture at Rice, Vol. 47
