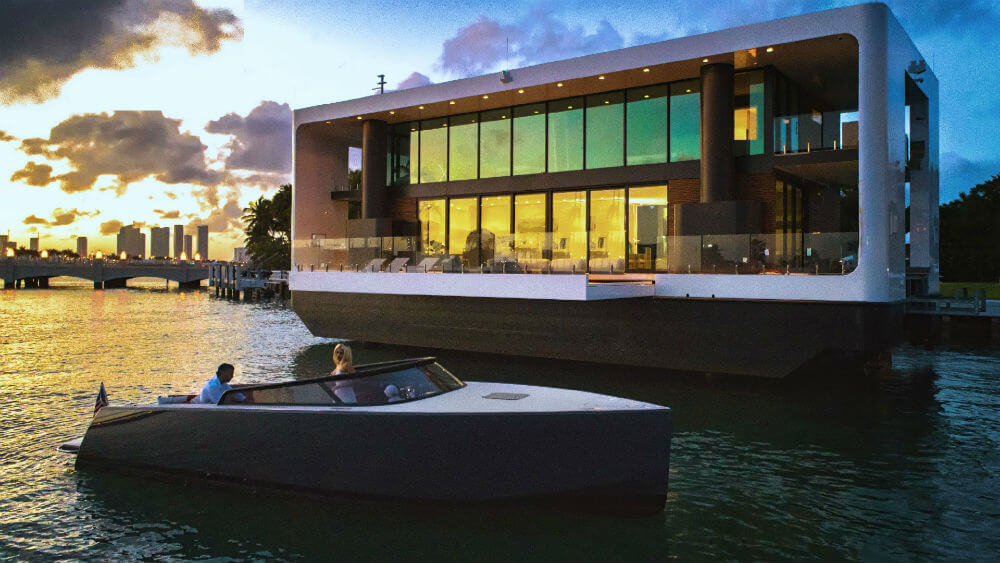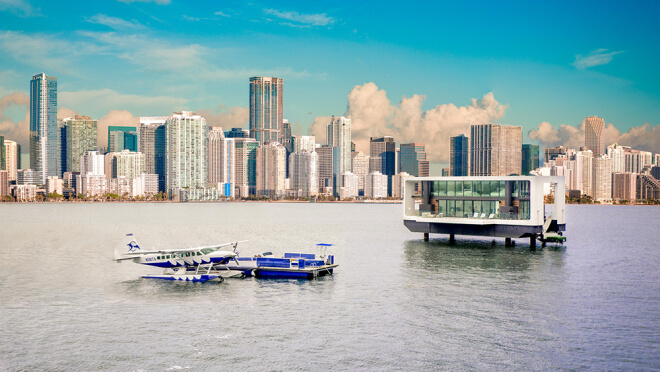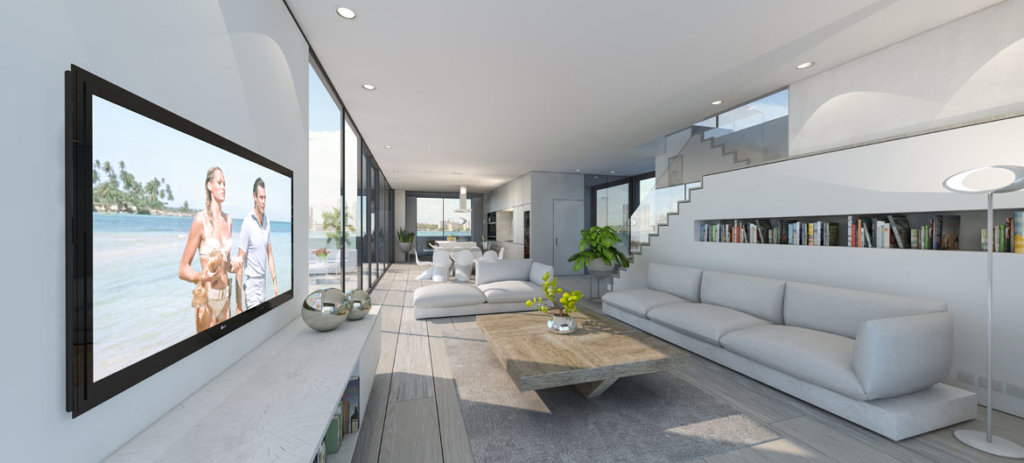From a Bond-Inspired Pod to a 75-Foot House Yacht, These 7 Unique Homes Bring Luxury to Off-Grid Living
By Rachel Cormack
Robb Report
2019.Sept.11
For the nomads who refuse to be tied down.
If you’re on the lookout for an eye-catching abode that eclipses the humdrum home or would prefer to catch your Zs somewhere focused on sustainability, these unique properties are sure to pique your interest. We’ve wrangled seven of the wackiest residences we could find—including an oceanic lair, a Mars habitat here on earth and an incredible modular treehouse—to inspire your next big-ticket purchase.
The Anthénea
Designed by French naval architect Jean-Michel Duacancelle, the Anthénea is a fully autonomous fiberglass pod complete with a rooftop bar, solarium and expansive glass bottom which affords epic underwater views. Equipped with five solar panels, six powerful batteries with the ability to recharge from the pontoon, plus a generating set that takes over if the level of energy gets too low—the ingenious condo promises true off-the-grid bliss. The Anthénea boasts three separate living areas: an expansive lounge room, a bedroom featuring a circular bed and sizeable tub, and a relaxation area on the rooftop which accommodates 12. Moreover, the interior was designed by French fashion mogul Pierre Cardin and built entirely from eco-friendly materials, making it both sustainable and stylish. The pod is also steeped in cinematic history: It’s based off the deep-sea citadel and laboratory “Atlantis” which belonged to James Bond’s aquatic archrival Karl Stomberg in the 1977 classic The Spy Who Loved Me. There’s currently one pod floating off the coast of France, but if you’re keen to live like a supervillain in your very oceanic lair you can purchase the Anthénea for $480,000.
The Dune House
This brutalist structure on the precipice of Denmark’s coastline is another abode with a blockbuster background: Designed by Studio Viktor Sørless, The Dune House was inspired by Roman Polanski’s thriller The Ghost Writer and just like that 128-minute film expresses a spinetingling potency. The cross-shaped home is touted as a sustainable summer residence that responds to the four cardinal directions—north, south, east and west—utilizing light to create a suitably cinematic atmosphere. The spaces morph and change throughout the day depending on the hour and the degree of sunlight beaming through to the interior. Floor-to-ceiling windows afford uninterrupted views of the Danish seascape and the surrounding undulating hills, while the minimalist interior feels very art-gallery chic. Although the one-off commission is still in construction, it hints to futuristic residences we can expect in the coming years: A Dune House situated on Alaska’s coastline, perhaps?
Tera
This high-tech eco-home is not only designed for off-grid living but off-planet living, too: Known as Tera, the luxurious cylindrical structure mirrors a Mars dwelling here on earth. The two-level cabin, designed by the AI SpaceFactory, will be fashioned from recyclable, biodegradable materials that could theoretically be found on the Red Planet itself: biopolymer basalt composite, which is stronger than concrete and made from recyclable corn and sugar cane waste. Astonishingly, Tera will be 3D printed on-site, proving the versatile nature of the structure; it can be broken down, recycled and printed elsewhere in the galaxy without leaving a trace. The cabin also features greywater recycling in which bath and shower water is used to irrigate the surrounding land. While there are only renderings available at the moment, it appears that the multi-planetary home will be retrofitted with the important creature comforts, including a patio, kitchen, bathroom and sleeping loft, as well as a telescope for stargazing. The flagship Tera will be launched in the woods of upstate New York and is now accepting pre-bookings for March 2020 on indiegogo if you’re seeking an otherworldy overnight stay.
Koda Homes
These ultra-stylish prefab structures, designed by Estonian architecture firm Kodasema, promise “minimalist luxury in a spaciously sustainable house.” There are four different models available: the Koda Concrete, Koda Light, Koda Light Extended and Koda Light Float which, as its moniker implies, can comfortably dwell on the seven seas. Though they may be small in square footage, the Koda homes are big on design: The cubes are solar-powered, have sleek finishes—concrete or wood paneling depending on the specific type—chic lofted living areas, well-appointed kitchens and bathrooms, comfortable bedrooms and twee terraces that are shaded by a concrete canopy. There’s even an option to create a rooftop garden or second unit atop Koda’s roof. What’s more, the easily transportable structure can be built one day and installed the next—like the IKEA version of a tiny home—all you need is a plot of land (or water) and you’re good to go. Unfortunately, Koda homes are not yet available in North America, but Kodesema is currently looking for distribution partners and say they’ll be Stateside soon.
The No Footprint House
Designed by A-01, an interdisciplinary bureau for urban and rural development, The No Footprint House is a performative structure that responds to the climate, utilizing natural ventilation and solar shading to create a comfortable and sustainable home. Basically, those expressive wooden panels actually have a purpose: they can move according to the amount of sunlight and regulate the temperature within the dynamic abode. But the eco-friendly touches don’t stop there, the floating structure harvests energy from rooftop solar panels to allow for off-grid nomadic living. The home comes in three different sizes—tiny (100 square feet), mid-size (265 square feet) and family (328 square feet)—and can be transported in one single truck. Everything from the wood used on the façade to the finishes on the walls and floors can be customized for each client. The open-air layout features a combined living and dining area, two bathrooms, two bedrooms and a multifunctional terrace, and each space can be divided either by glass sliders or “curtain walls” to create further flow. The first prototype was developed amid the tropical heat of Costa Rica—where climate control is a necessity—and will now move into serial production.
Arkup Floating Home
At first glance, this monolithic structure may look like any other luxurious waterfront condo—but it’s not just by the water’s edge, it’s actually on it: In fact, what you’re looking at is a 75-foot luxury yacht. Designed by Miami-based firm Arkup, in conjunction with the architects at Waterstudio.NL, the first-of-its kind “liveable yacht” is an eco-friendly, hurricane-resistant vessel which features a comfortable 4,350 square-feet of floor space. Boasting 36 kWh solar panels, stabilizing hydraulic stilts—that can withstand 155-mph winds—a 1,000 kWh battery and a water purification system, it’s entirely self-sustaining. The interior, designed by Artefacto, encompasses four bedrooms with ensuites, a luxury kitchen by Häcker complete with Miele appliances, and open-plan living spaces with floor-to-ceiling stackable impact windows. In addition, there are five terraces and balconies, plus a 125 square-foot swim platform. The best part? The pair of 134 hp electric azimuth thrusters allow owners to cruise at a leisurely 7 knots and stay in local marinas, anchorages or even remote backwaters to really escape. The debut model is currently for sale in Miami for $5.5 million and Arkup says it has three more in the works for 2020. Stay tuned.
Bert
This contemporary riff on the childhood treehouse lets you live amid the forest in luxury. Envisioned by Austrian architecture studio Precht and tiny-homes startup Baumbau, the modular treehouse—known simply as Bert—is designed around a cylindrical trunk and has separate spaces which branch out in different directions, like the trees which it neighbors. The client can customize which modular cells sit where and determine the scale of the structure: Bert can be a multi-bedroom home or a solo hideaway, and has the ability to grow at any time with the addition of more modules. The spare interior features dark fabrics to create a cozy cave-like atmosphere and further highlight the expansive glass windows. Each module comes prefabricated and can be put together easily on-site. The façade can be fashioned from wood with leaf-like expressions to blend into the surroundings or be replaced with steel for an upscale cosmopolitan version. In addition, Bert is entirely self-sustaining with solar panels on the roof for energy, a composting toilet and a water treatment facility on the ground floor. The small-scale Berts starts at $132,000 (€120,000) and are expected to roll out in Spring 2020.


