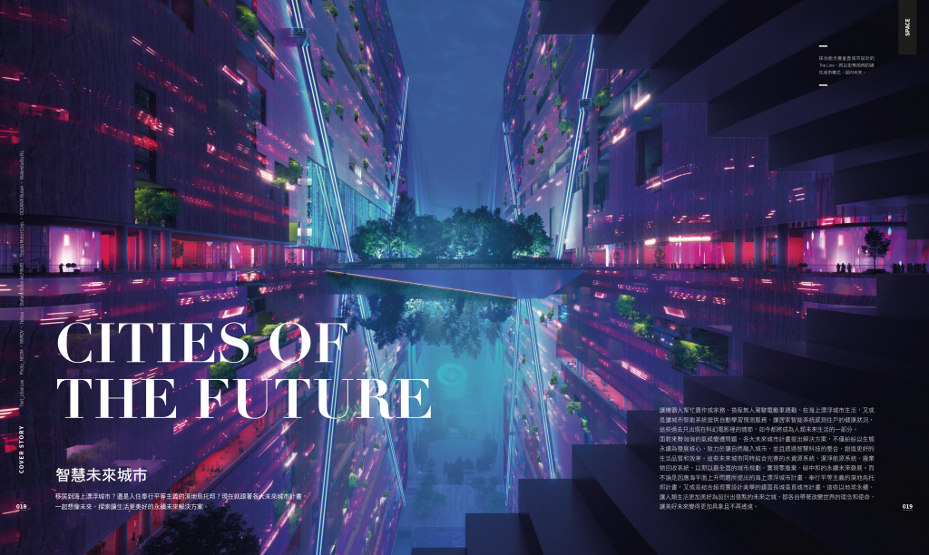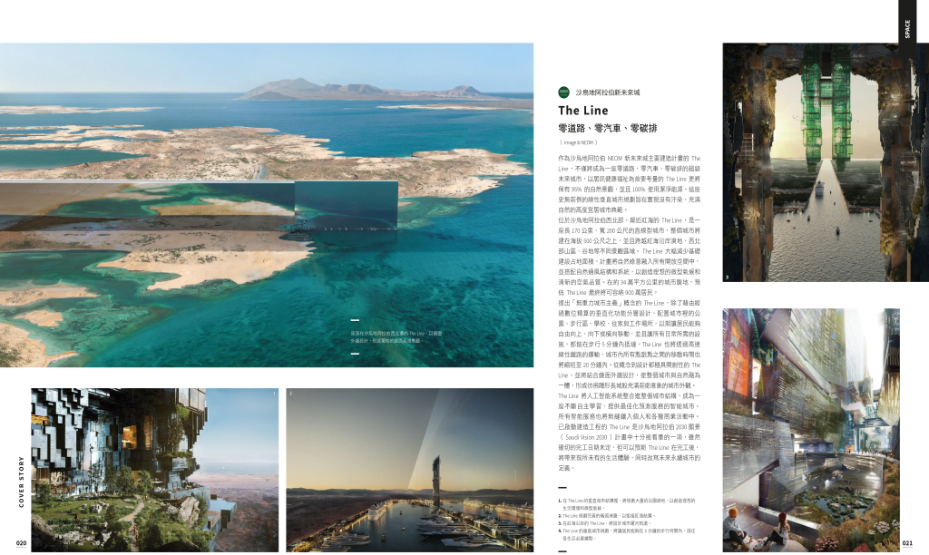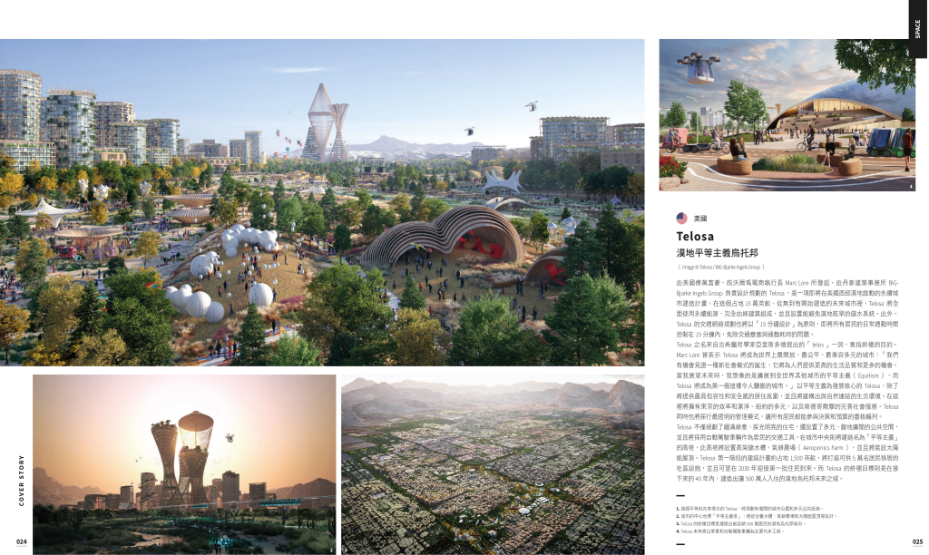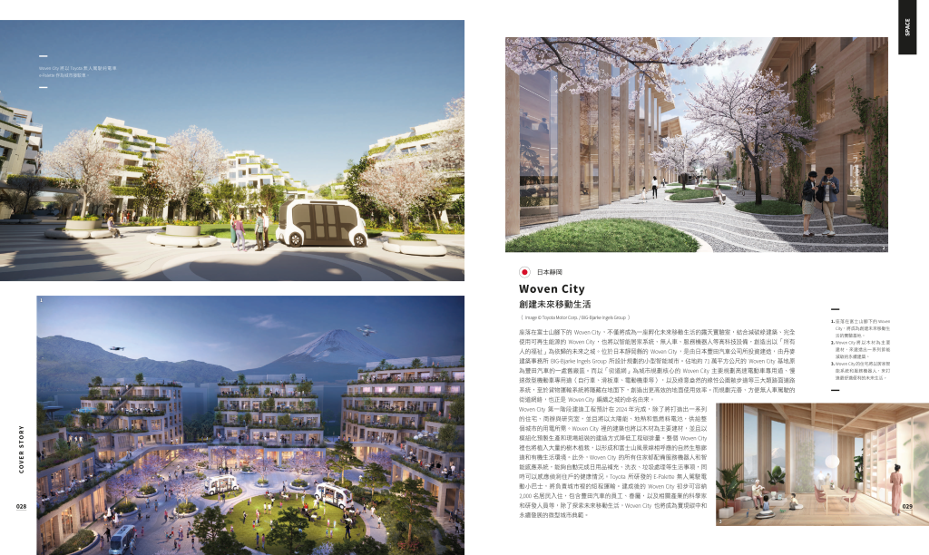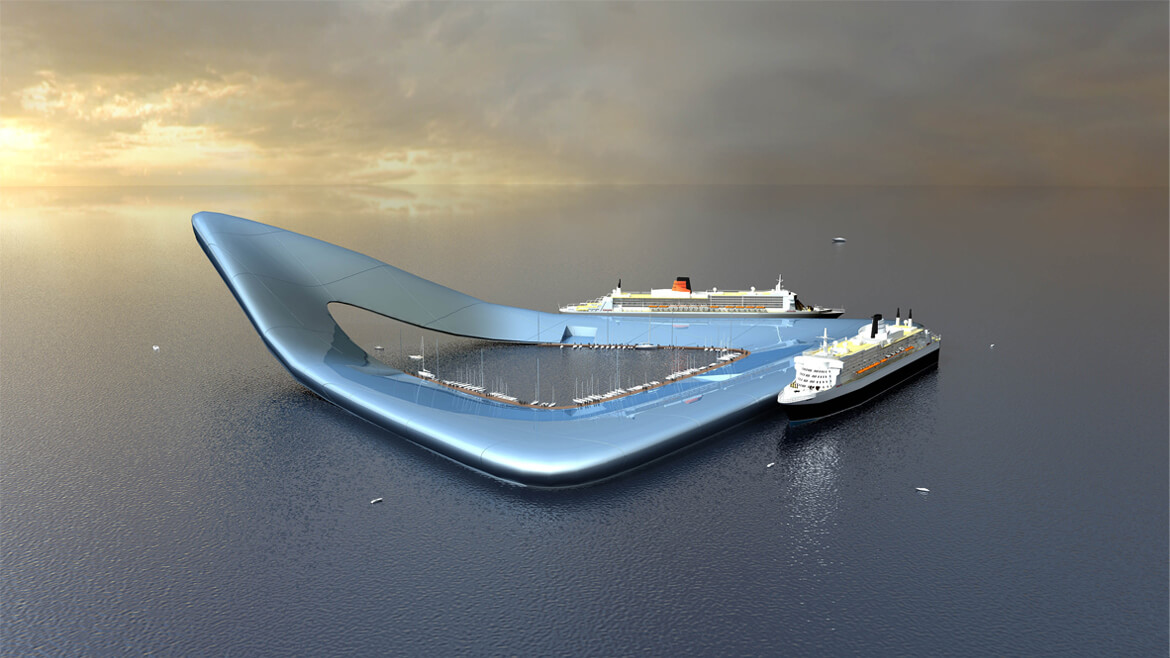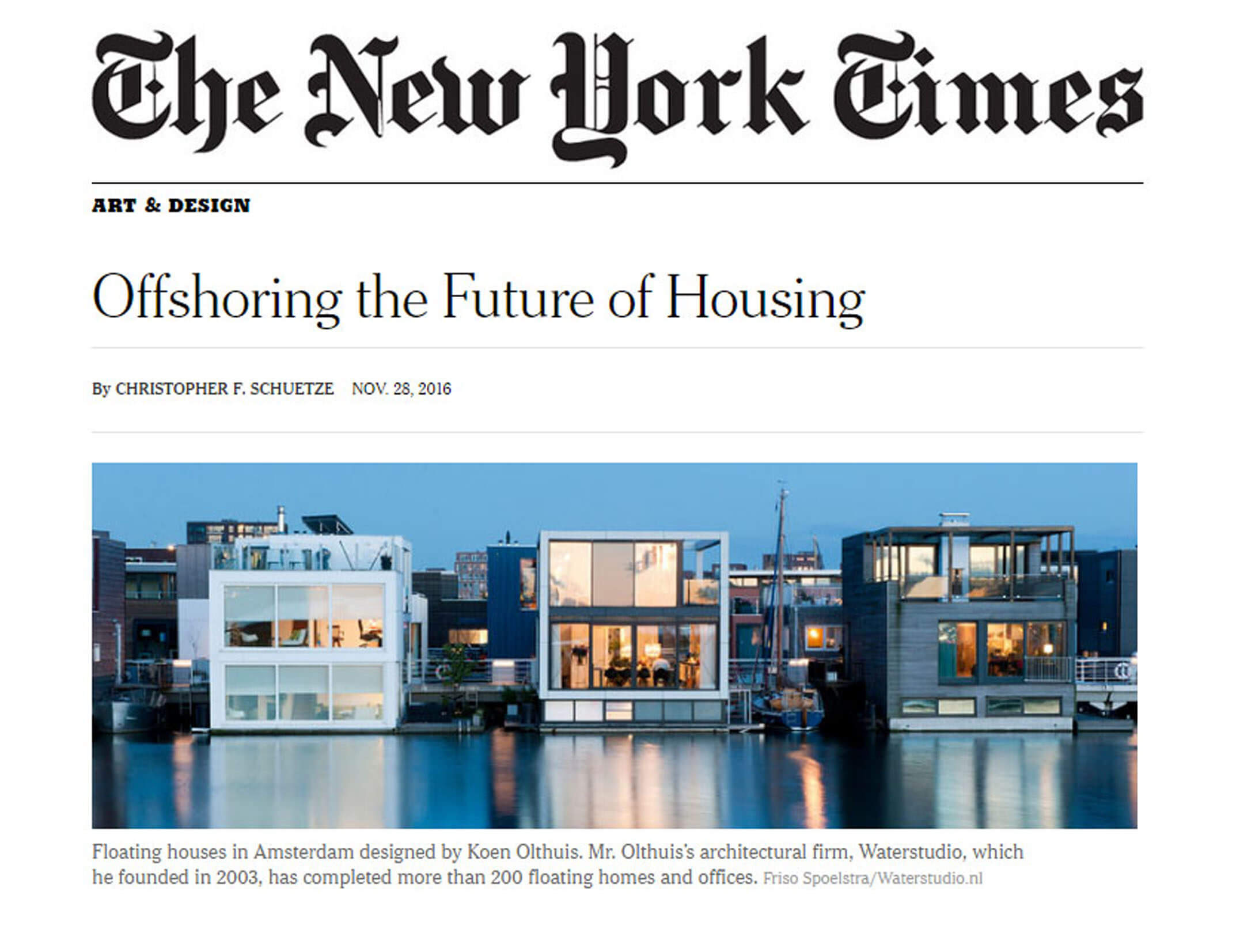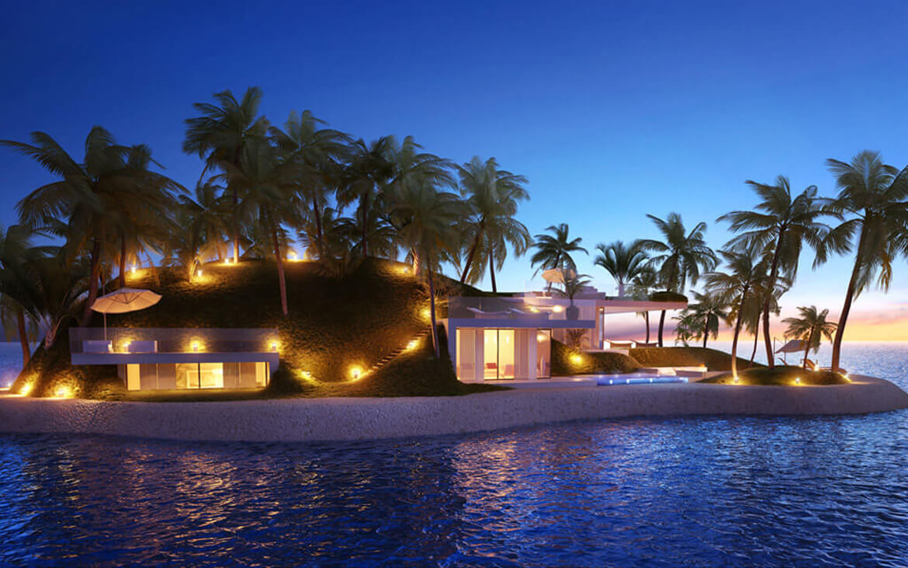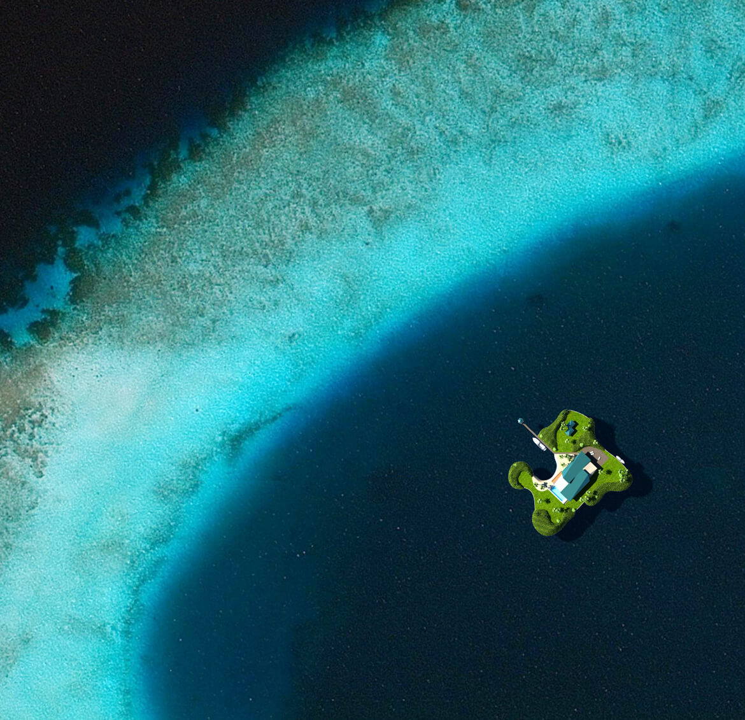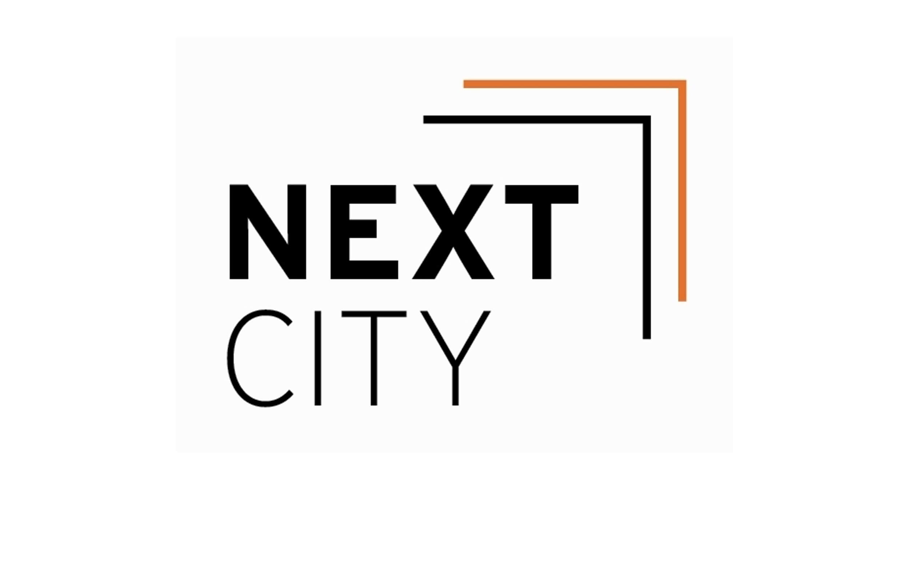Beam me up – Cruise Terminal & Ice dream – Krystal hotel
By 2Board
Issue no 36
Jan-Feb.2017
SCI-FI MEANS OF TRANSPORTATION FROM PLANES TO TRAINS, EVERYTHING ABOUT HOW WE MOVE 150 FROM POINT A TO POINT B IS ABOUT TO CHANGE, AND THESE STILL-IN-DEVELOPMENT
INNOVATIONS WILL PUT US A FEW STEPS CLOSER TO TELEPORTATION.
As much excited we are by the innovations on new ships like Quantum of theSeas, it’s hard not to wonder how dramatically different cruise ships will look in the future. On the other hand, magnetic levitation technology will be available, powering trains, and cutting travel time into half. Hyperloop would send passengers between cities at speeds of more than 970km/h in capsules that float in partial vacuum tubes. And Mars gets closer as corporate leaders, like Elon Musk of SpaceX and Richard Branson of Virgin, have even proposed accelerated timelines for landing people.
OCEANIC EXPLORER THE SEA ORBITER STILL ON PROGRESS
French architect Jacques Rougerie has designed a starship Enterprise for the water, and not merely for its futuristic shape. SeaOrbiter is envisioned as a hightech moving laboratory, carrying crew of up to 22 scientists on long treks through an environment not inherently friendly to human life. Initial funding has been provided by the French government, several companies,
and a crowd-funding campaign.
SUSTAINABLE AQUATIC STRUCTURE CRUISE TERMINALON PROGRESS
Floating Ship Terminal’s design is simple the three sea-level sides allow for easy approach and mooring by giant cruise ships, while the lifted corner acts as an access-way for smaller vessels. With 5 million square feet of shopping, dining, and entertainment, this hybrid could be a private island of the cruise industry.
ICE DREAM KRYSTALL HOTEL NORWAY
Developed by Dutch Docklands, a company that specialises in the construction of floating structures, it is located on an ice crystal between the most beautiful fjords.Τhe property will be built with a concrete base and tethered with cables to the adjacent fjords. However, guests should be unaware of the small changes in position. The five-star offering will boast a spa and is designed to be completely selfsupporting and self-sustainable.
Interview of the The New York Times with Koen Olthuis
CHRISTOPHER F. SCHUETZE NOV. 28, 2016
A Dutch Architect Offshores the Future of Housing
Floating houses in Amsterdam designed by Koen Olthuis. Mr. Olthuis’s architectural firm, Waterstudio, which he founded in 2003, has completed more than 200 floating homes and offices. CreditFriso Spoelstra/Waterstudio.nl
RIJSWIJK, The Netherlands — Early next year when a converted cargo container on a floating foundation of plastic bottles opens on the flood-prone shores of Korail Bosti, Bangladesh’s largest slum, few of its users are likely to celebrate the 320-square-foot space as a revolution. Yet, according to Koen Olthuis, the lead architect on the project, it is part of the greatest transformation in urbanism since Elisha Otis built the safety brake that gave rise to the modern elevator, skyscrapers and ultimately urban density.
“It will change the DNA of cities,” Mr. Olthuis said of the technology at the heart of his designs in an interview in his studio, a converted supermarket in this suburb of The Hague that also serves as his business headquarters.
In an era when the needs of growing urban centers are changing rapidly and rising sea levels threaten waterside construction, Mr. Olthuis has been busy working on a solution: the floating building.
Mr. Olthuis founded Waterstudio — which he describes as the first modern architecture firm to exclusively build floating houses — in 2003. More than a decade on, he and his team consider themselves pioneers in a growing movement. The firm has completed more than 200 floating homes and offices, many of them in the Netherlands, where several floating neighborhoods have sprung up in the last decade.
The team’s designs have gone global, with showcases ranging from exclusive floating islands in Dubai and the Maldives for the superrich, to more modest designer homes in Europe and the United States, to projects like the floating container, called City App, that will serve as an education center in the poorest neighborhoods in Asia.
A rendering of a floating private island that can be moved around to suit the owner’s desires.CreditWaterstudio.nl and Amillarah Private Islands
Mr. Olthuis was a candidate for Time Magazine’s list of the 100 most influential people in 2007, and he has been described as a visionary in the media. The BBC dubbed him the “Floating Dutchman” when featuring his plan to build a floating block in Naaldwijk, the Netherlands.
“He was really one of the first architects who saw that building on water could develop a whole new design language,” said Tracy Metz, an American journalist based in the Netherlands and a co-author of “Sweet & Salt: Water and the Dutch” (2012).
Although live-aboard boats and then houseboats have existed for centuries, the modern floating house is a relatively recent invention, with new materials and methods allowing for full-height construction without the loss of stability or the risk of intruding moisture.
The buildings are constructed on a floating foundation (sometimes stabilized by fixed stilts), which makes them flood-proof, affordable and independent of expensive real estate, although obtaining building permits can be tricky.
Perhaps most important for the slums of Dhaka, the units — which can house amenities like internet terminals, toilets and showers, large-scale water filtration, medical clinics, community kitchens and workshops — can be moved easily to where they are needed most.
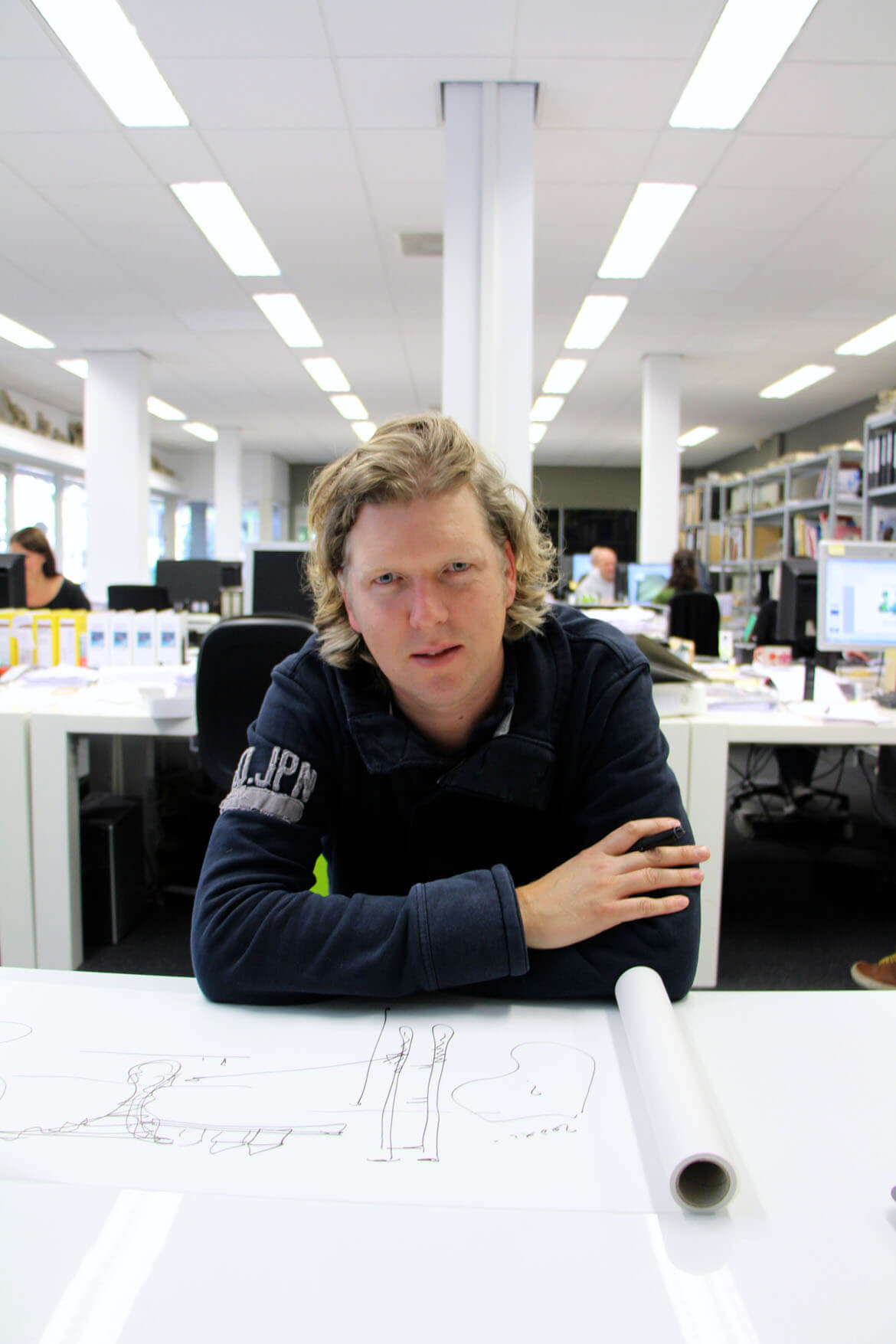
Koen Olthuis CreditWaterstudio.nl
“If I were to build only floating islands for the wealthy, I would only make 150 happy people in the next 20 years,” said Mr. Olthuis, 45, who is the grandson of both an architect and a shipbuilder. “If we use this technology also to upgrade slums, we can change the lives of millions.”
As for most of Waterstudio’s other clients, the top draws are the crisp, elegant and open designs, the water views, and — for those with pockets deep enough — the optional private beaches.
The first units of his high-end Oceana project in Dubai are to be delivered next summer. For the project, Mr. Olthuis and Dutch Docklands, the development firm he co-owns, are designing and building 33 islands of 11,000 square feet that support custom-built villas of up to 5,500 square feet each, at an estimated total project cost of $170 million.
The villas themselves resemble smaller houses he has designed in the Netherlands. With open spaces and barely-there transitions between the indoors and the outdoors, his designs are airy, light and modern. The undersides of the islands are equipped with anchor points for marine life that resemble holds on artificial climbing walls, leading to a collaboration with Ocean Futures Society, established by Jean-Michel Cousteau, the son of the explorer Jacques Cousteau.
Christie’s real estate, which is acting as a broker for the units, notes that they can be transported around the globe. Depending on the level of customization and enhancements, the islands will sell for an estimated $5 million.
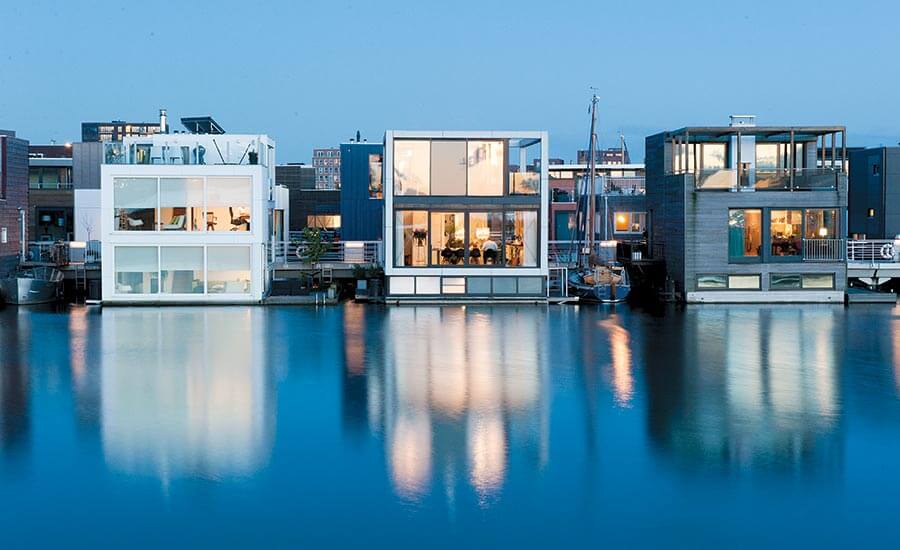
A rendering of City App, a floating cargo container that can be used to deliver essential services to areas in crisis. CreditWaterstudio.nl
For those on a tighter budget, Mr. Olthuis is set to help reconvert on-the-water living spaces in Weehawken, N.J., just south of the Lincoln Tunnel, on the Hudson River. The first phase of the project focuses on “livable yachts,” which are scheduled to go on the market late next year for slightly less than nearby condos, according to Steve Israel, the developer.
In Bangladesh, the City App aims to bring services to the most affected areas of a large and flood-prone slum. It is the first time Mr. Olthuis has brought his ideas to bear in development work and is almost entirely funded by a foundation he set up that receives funding from Dutch partners.
The floating structure that will pioneer the program was built this year in a yard in Helmond in the south of the Netherlands, nearly 5,000 miles from Dhaka, and features two rows of computers and benches. Four other models are now being built to bring other urgently needed services to Dhaka, although none of the units will consist of actual dwellings.
While he is mostly known in design circles for his open glass constructions, Mr. Olthuis sees a broader mission. He is also an academic member of the flood resilience group at Unesco-IHE in Delft, a water research institute.
In his version of the future, cities will make better use of their water surfaces. In some cases, they will have no choice. Mr. Olthuis envisions public buildings like schools, stadiums and even parks being moved to different waterside neighborhoods according to need.
“In 20 years,” he said, “cities are going to be different than today.”
Buoyant buildings: better than boats?
By P.Kennedy
Suffolk Construction’s Content
Build smart
September.16.2016
With hurricane season at its peak, we explore how floating homes might help us adapt to bigger storms and rising seas.
The Dutch have a head start when it comes to dealing with water. The extreme weather events and rising sea level that scientists predict this century will affect millions around the globe—most of the world’s largest cities are along the coasts. But that problem has long been acute in the low-lying Netherlands, where two-thirds of the population live in flood-prone areas. Over the centuries, the Dutch have honed technologies—dikes, canals, and pumps—that keep their streets and houses dry.
Now, a new generation of Dutch engineers and architects is modeling another method. Rather than fight to keep water out, they say, why not live on it? The basic idea is not new—hundreds of free spirits live on traditional houseboats in quirky communities like Sausalito, California, and Key West, Florida. But in the Netherlands over the past few years, novel technologies have allowed developers to build roughly a thousand (and counting) stable, flat-bottomed, multi-story homes connected to land-based utilities yet designed to rise and fall with the tides and even floods. House boats, these ain’t.
And this is just the start. The Dutch are thinking bigger, and they’re exporting their floating-home vision worldwide, betting that the rest of us coastal clingers could use it. Some projects exist already, others are on the drawing board or coming soon. Let’s take a look at a few, from the workaday to the fantastical, and from overseas to right here in the States.
 Photo by Roos Aldershoff, courtesy of Marlies Rohmer Architects and Urbanists
Photo by Roos Aldershoff, courtesy of Marlies Rohmer Architects and Urbanists
A “normal house” on water
The first of its kind, Waterbuurt (above and top) is a planned neighborhood of about 100 (eventually 165) floating houses in Amsterdam’s IJmeer Lake, part of a freshwater reservoir dammed off from the North Sea in the 1930s. Waterbuurt broke ground—er, water—in 2009, and was largely complete by 2014. Connected by jetties, the structures are three-story, 2,960-square-foot houses built of wood, aluminum, and glass.
And the foundations? Floating concrete tubs. Each house is designed to weigh 110 tons and displace 110 tons of water, which—as Archimedes could tell you—causes it to float. (The bottom floor is half submerged.) To prevent rocking in the waves, the house is fastened to two mooring posts—on diagonally opposite corners of the house—driven 20 feet into the lake bed. The posts are telescoping, allowing the house to rise and fall with the water level. Flexible pipes deliver electricity and plumbing.
Because any crack in the foundation tub could cause the house to sink, there can’t be any joints; builders pour the entire basement in one shot—much like the parking garage of the Jade Signaturecondo complex in Florida. In a facility 30 miles away from the IJmeer Lake site, crews use special buckets that pour 200 gallons per minute to finish all four walls and the floor in a single shift.
Just four months elapse before the entire house is built; then it’s towed by tugboat—30 miles through canals and locks—to the plot. The transportation is a major reason the houses cost about 10 percent more than an average home in Amsterdam, though they’re still aimed at the city’s middle class. The houses were designed by architect Marlies Rohmer, for developer Ontwikkelingscombinatie Waterbuurt West.
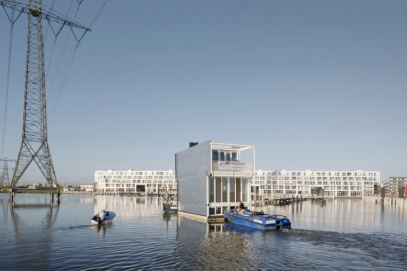 Photo by Marcel van der Berg
Photo by Marcel van der Berg
Once secured to its mooring posts, the structure is formally considered an immovable home, not a house boat. (Although owners have the option of naming their waterborne homes as sea captains do. One couple calls theirs La Scalota Grigia—Italian for “The Grey Box.”)
With high ceilings and straight angles, a house in Waterbuurt “feels like a normal house,” wrote a New York Times reporter who toured one. But some residents say they do feel their home swaying when the wind kicks up.
One other drawback, or at least challenge: Residents have to decide before the house is even built where they’re going to place furniture, because that will affect its balance. The walls are built to varying thickness, depending on the layout submitted. What if you inherit a beloved aunt’s piano after you move in? Or have another child and need to buy a bunkbed? To compensate, homeowners can install balance tanks on the exterior or Styrofoam in the cellar, or carefully move furniture around or even deploy sand bags. A bit of a hassle, but perhaps with an eye on rising sea levels, that’s a risk Amsterdammers are willing to take.

Rendering courtesy of architect Koen Olthuis, Waterstudio.NL, and developer Dutch Docklands
Living large on a lake
At the luxury end of the market, there’s Citadel, which aims to be the world’s first floating apartment complex. Construction began in 2014. Citadel uses the same technology as Waterbuurt—floating concrete base, mooring pistons—but on a larger scale, in the sense that this will be one massive deck supporting a multifaceted apartment building, rather than a place for many individual houses to dock. Think of it as Waterbuurt with butlers. (And underwater parking and other amenities).
Citadel was designed by pioneering architect Koen Olthuis’ Waterstudio in partnership with master developer Dutch Docklands. The concrete caisson foundation will measure 240 by 420 by 9 feet, supporting 60 sleek, aluminum-clad apartments in an irregular arrangement that from the air will look a bit like a scattering of stacks of jigsaw puzzle pieces. Palm trees will sprout from courtyards. Green roofs are planned, and the developer hopes to have Citadel use 25 percent less energy than a similarly-sized complex on land.
One thing remarkable about Citadel is the body of water it will float in: a lake that doesn’t exist yet, though it did once. Construction is taking place in a polder, one of the Netherlands’ many low-lying areas that is only dry because pumps work 24-7 to keep the water out. Once construction is complete, the pumps will shut off, and the area will be re-flooded, to 12 feet deep. Eventually, Dutch Docklands plans to build five more complexes in the same un-manmade lake, dubbed New Water.
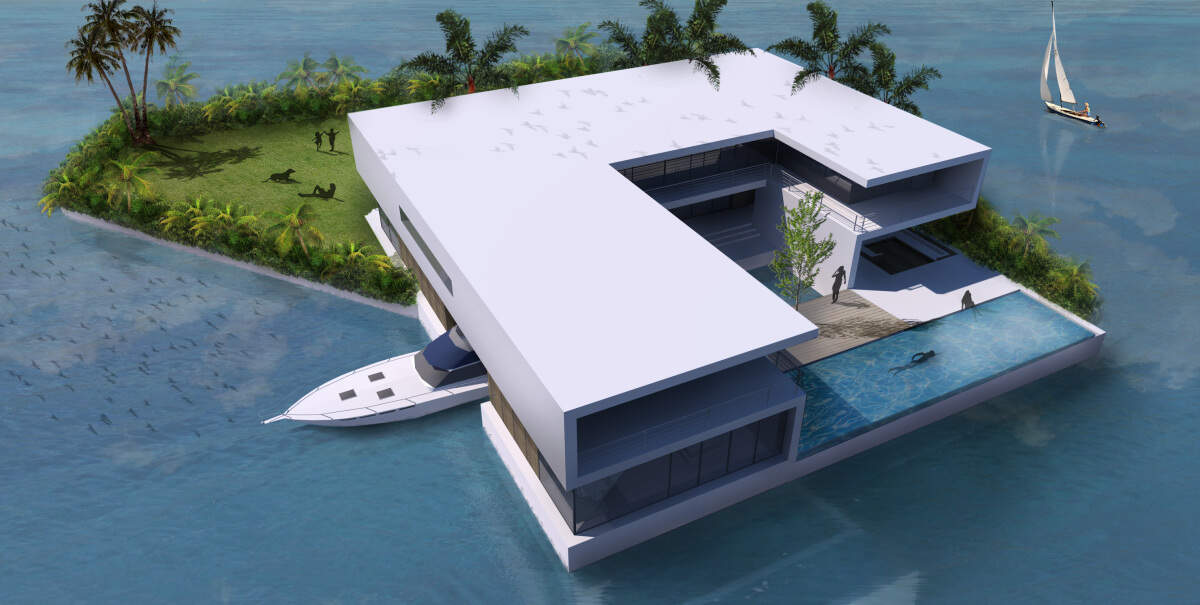
Rendering courtesy of architect Koen Olthuis, Waterstudio.NL, and developer Dutch Docklands
Exporting the vision
This is all well and good for the Dutch, but what about the flat, flood-prone coastal regions here in the USA? Like, for example, Florida? Well, the Dutch have thought of that. Another Waterstudio-Docklands project is Amillarah Floating Private Islands Miami, located in Maule Lake. A former limestone rock quarry, the privately owned lake is an inlet a mile and a half from the ocean, a bit north of Miami Beach.
Dubbed a “villa flotilla” by the Miami Herald, the complex will consist of 29 6,000-square-foot condos priced at $12.5 million each. As with Citadel and other Dutch Docklands projects, there are plans to boost the Maule Lake project’s sustainability, in this case with solar and hydrogen-powered generators.
Though similar to Citadel in the Netherlands, this project wouldn’t have been possible Stateside without a 2013 U.S. Supreme Court decision that floating homes could be considered real estate, not boats. As the Herald explained, would-be buyers of Amillarah condos can get a mortgage and homeowners’ insurance, and the Coast Guard can’t bust in and inspect for life jackets.
Maule Lake will be out of reach for most Floridians financially, but if the ambitious project succeeds, it will provide visual evidence to Miami that floating houses can be done, and perhaps inspire larger, more modest developments like Amsterdam’s Waterbuurt.
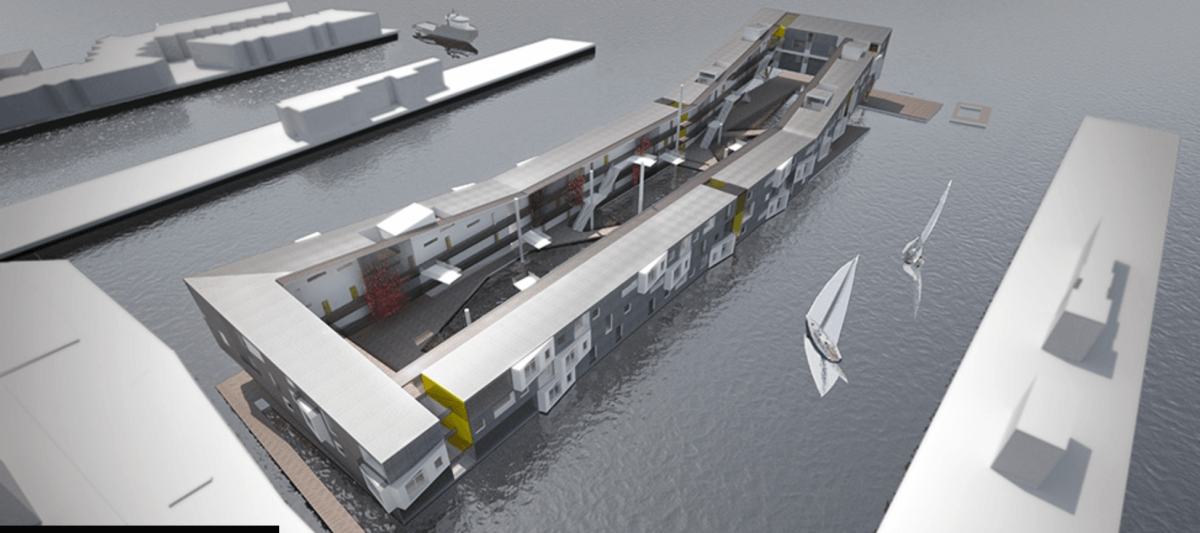
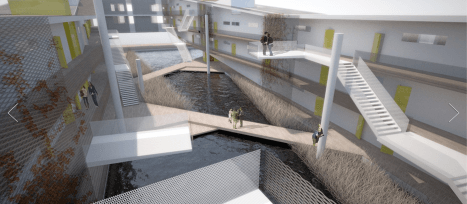

Renderings courtesy of architect Brian Healy
Not hidebound in the Hub
In Boston, architect Brian Healy, for the local office of Perkins+Will, won awards in 2013 for his design of Floatyard, a proposed apartment complex that would stretch out onto the Mystic River from the Charlestown Navy Yard, using much of the same technology as the abovementioned Dutch initiatives. Were Floatyard and similar projects to become reality here, Healy argues that they would not only help the city adapt to rising seas but also revitalize disused shipyards (for example, in East Boston and Quincy) and reorient Boston—historically a seaport—toward its natural center, the harbor.
What makes Floatyard unique is its central courtyard: a floating wetland island, built above the foundation, to be seeded with native marsh grass and aquatic wildlife. The design also includes a plan to harvest tidal energy via the structure’s mooring post pistons.
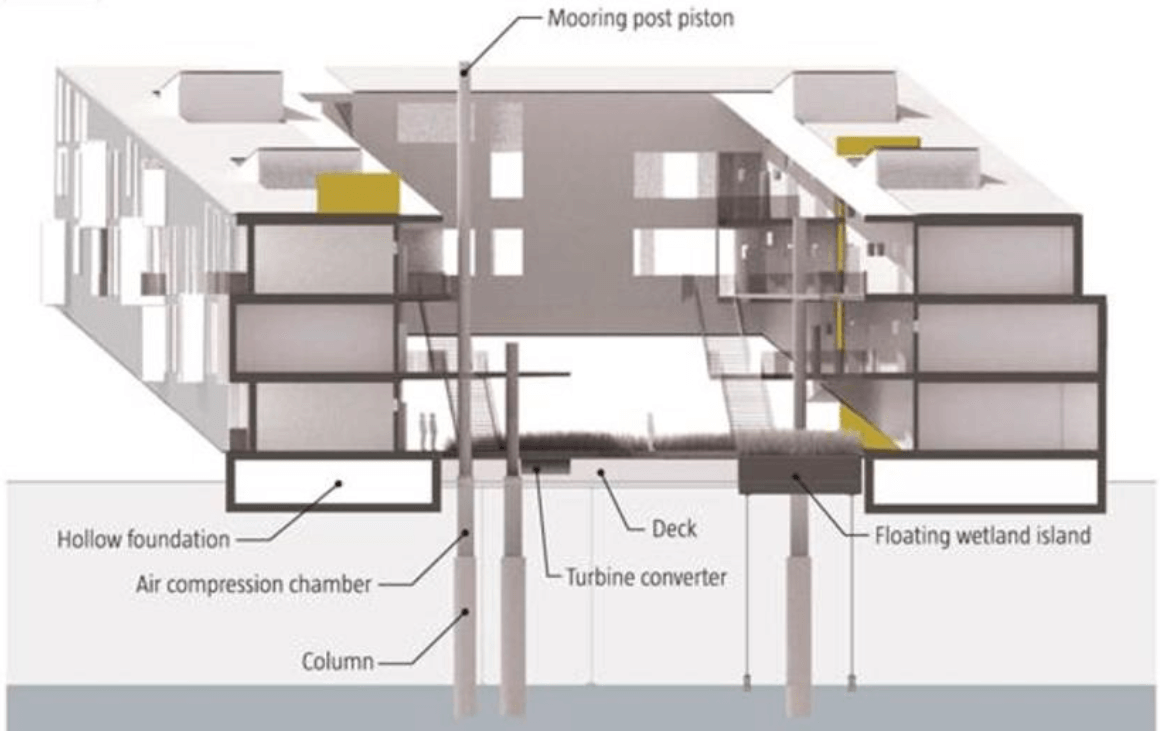
Elder statesman of architecture criticism Robert Campbell could have been talking about any of the above floating buildings when he wrote of Floatyard: “Like a lot of good ideas, this one is just crazy enough to make sense.” Given the prediction for the ocean to rise between three and five feet by the year 2100, it might be more crazy not to build on floating tubs.
Het conflict van de dynamische mens met statische steden en gebouwen
By Tanny de Nooy
Blandlord
July.1.2016
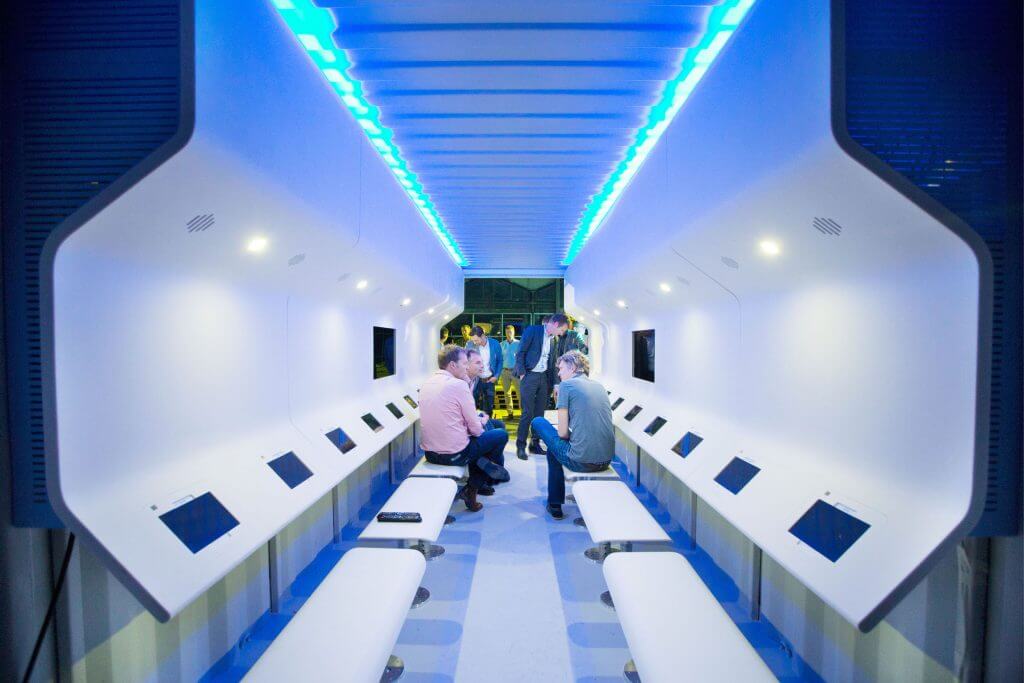
1 Juli 2016 Blandlord
Vastgoed móet flexibiliteit gaan bieden
Koen Olthuis studeerde Architectuur en Industrieel Ontwerp aan de TU Delft. Hij werkt sindsdien als architect en heeft water als specialisme. In 2007 noemde Time Magazine hem in de lijst ‘most influential people’ vanwege zijn werk in het wereldwijd groeiende interesseveld waterontwikkeling. Het Franse tijdschrift Terra Eco verkoos hem in 2011 tot een van de honderd ‘groene’ mensen die de wereld zullen veranderen. Olthuis’ architectenbureau Waterstudio en is gevestigd in Rijswijk.
“In Nederland kennen we als geen ander de mogelijkheid om van water bouwgrond te maken. We hebben een lange historie als het gaat om het bewoonbaar maken van natte gebieden. Dat fascineert me al sinds ik studeerde.” Koen Olthuis houdt zich al vijftien jaar bezig met architectuur op het water. In 2003 richtte hij Architectenbureau Waterstudio op en sindsdien is het bureau alleen maar gegroeid. Olthuis is een veelgevraagd architect, van China en Dubai tot aan de Oekraïne en de Malediven.
Olthuis is overtuigd van de vele kansen die water te bieden heeft als het gaat om te toekomst van vastgoed. “Waar het water vroeger nog benaderd werd als een vijand die in toom gehouden moest worden, is het de afgelopen twintig jaar een vriend geworden, die ongekende mogelijkheden biedt: we kunnen met z’n allen op het water gaan wonen! En ja: dat kan overal ter wereld. Van woonboten en waterwoningen tot drijvende resorts: als er water is, kun je erop bouwen.”
“Ik weet zeker dat de vastgoedwereld de komende jaren enorm gaat veranderen”, zegt Olthuis. “Kijk om je heen; de wereld is vandaag écht anders georganiseerd dan tien jaar geleden en dit is nog maar het begin! Bedrijven veranderen de manier waarop ze werken onder invloed van de mogelijkheden van internet en nieuwe technologieën en ook in onze privélevens veranderen onze behoeften onder invloed van deze ontwikkelingen. Je kunt op je vingers natellen dat wat wij verwachten van de fysieke ruimtes waarin we wonen en werken óók zal veranderen.”
De wereld om ons heen verandert
Olthuis wijst op de grote leegstand van kantoorgebouwen die zich het afgelopen decennium in veel steden ontwikkeld heeft. Hij verklaart die leegstand door de luiheid en traagheid van de vastgoedwereld. “Onze steden zijn statisch, onze gebouwen zijn statisch, maar wij, de mensen die er gebruik van maken zijn dynamisch. Je kunt de prachtigste gebouwen maken, maar omdat de wereld om ons heen zo snel verandert is dat gebouw over tien jaar al achterhaald. Als we op deze manier blijven werken zal er niets veranderen. Gebouwen die we nu ontwerpen zullen niet meer voldoen aan de dan geldende wensen en behoeften als ze gerealiseerd zijn. Vastgoed zal meer flexibiliteit moeten gaan bieden.”
“Er zijn zoveel veranderingen dat je die als architect onmogelijk allemaal kunt voorzien”, stelt Olthuis nuchter vast. “En dus is flexibiliteit bieden het enige wat je kunt doen. Vastgoed zou niet statisch moeten zijn. Vastgoed evolueert. Nu bouwen we gebouwen die zo lang staan dat ze overbodig worden en een negatief effect op steden hebben. Architecten moeten gaan ontwerpen voor verandering. We moeten gebouwen ontwerpen die snel en eenvoudig aanpasbaar zijn, zodat ze mee kunnen golven met onze veranderende wensen.” Dat meegolven mag je van Olthuis vrij letterlijk nemen: “Alles wat je op water bouwt is makkelijk aanpasbaar. Je kunt elementen snel verbinden met elkaar en je kunt andere dingen wegschuiven. Maar ook kartonbouw en panden die bestaan uit een lichte houtstructuur, piepschuim of containers zijn oplossingen die veel meer passen bij de wensen en behoeften van deze tijd. Nog geen twintig jaar geleden spuugden we erop, maar nu zien we de logica ervan in. Het biedt precies díe flexibiliteit die de vastgoedsector nodig heeft.”
Flexibiliteit is de sleutel
En flexibiliteit is ook precies wat bouwen op het water te bieden heeft, weet Olthuis. Als het aan hem ligt bouwen we over tien jaar hele steden op het water zoals dat in andere landen al lang gebeurt. “Denk bijvoorbeeld aan de RAI in Amsterdam. In feite is dat een ontzettend log gebouw, dat voor veel events die er worden georganiseerd nét te klein of veel te groot is. Ik kan me voorstellen dat je zegt: ‘we slopen de RAI en bouwen woningen op die gewilde plaats in de stad’. Met het geld dat dat oplevert zouden er drijvende expositieruimtes in de Amsterdamse havens gebouwd kunnen worden. Daar is immers plek zat! Bij een groot event laat je die nieuwe ruimtes naar een plek in hartje centrum drijven. Op die manier benut je de ruimte die je ook echt nodig hebt.” Olthuis droomt van een dynamische stad met flexibele gebouwen.“De ziel van zo’n stad wordt bepaald door vaste iconische gebouwen als kerken en universiteiten. Maar daaromheen bouwen we flexibele en verplaatsbare functies die gedurende hun levensduur niet meer perse locatiegebonden zijn. Helemaal ingespeeld op wat de gebruiker van het gebouw op dat moment nodig heeft.”
Het aantrekken van de economie en daarmee de woningmarkt is voor Olthuis hét moment om op te roepen tot meer innovatie in de vastgoedsector. “Juist nu het weer beter gaat moeten we in durven zetten op verandering. Als we blijven doen wat we altijd al deden zullen we vroeg of laat weer tegen dezelfde problemen aanlopen. Als we met behulp van de nieuwe technologieën die we nu voorhanden hebben durven te werken, plukken we daar al heel snel de vruchten van.” De kern van Olthuis’ verhaal? “Denk na over hoe we kunnen bouwen voor ‘change’. Wat er over 10 jaar gaat gebeuren weten we niet. Bouw dus met een kortere levensduur. Van nieuwe, slimme manieren van investeren en financieren tot het durven gebruiken van nieuwe bouwmaterialen: gebouwen moeten weer van en voor de mensen zijn. Dát is de toekomst.”
These next-level underwater villas are making waves
By Kate Springer
CNN
July.11.2016
Citadel, Westland
An ambitious project from Dutch developers ONW/BNG GO, the Citadel is Europe’s first floating apartment building. It’s part of the New Water development project, which will comprise six floating apartment buildings — all designed to adapt to flooding and rising water levels.
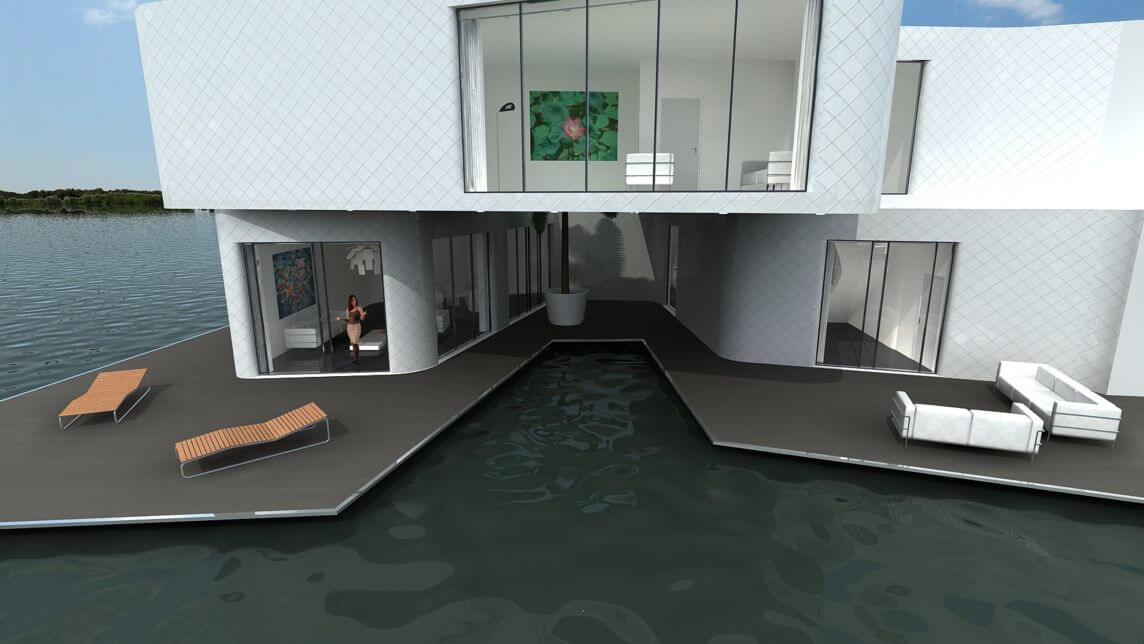
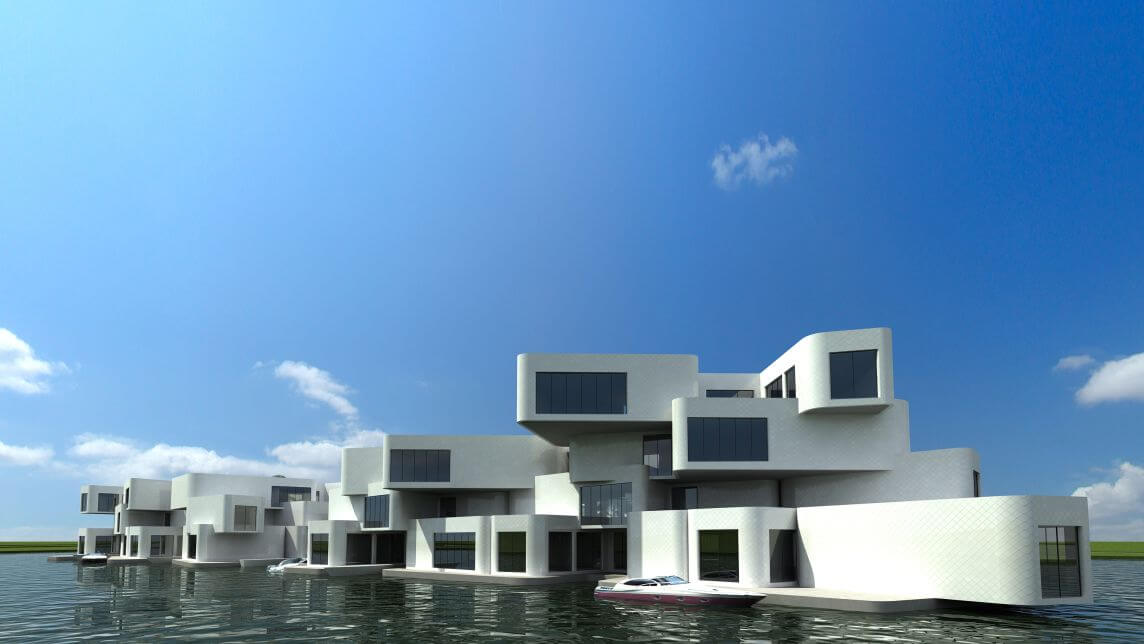
Dubai is still waiting for its floating mosque
By Neil Churchill
EDGAR daily.com
june.26.2016
UAE residents could pray at sea should a new developer take up the project.
Heard the one about Dubai’s underwater hotel? Of course, everybody’s heard that urban myth. But what about Dubai’s floating mosque?
Yes Dubai, not so long ago, had plans to build a mosque out at sea. In fact it was due to be completed only in March last year, with these renderings showing what it would have looked like. Judging by the images, it may have made our list of the 10 most beautiful mosques around the world.
But the local developer put the plans on hold, and the floating place of prayer never left the drawing board.

The sustainable mosque was designed by Waterstudio, a Dutch architecture firm specialising in water-based projects, and was being prepared for its client Dutch Docklands International, a Dubai-based company that also specialises in on-sea developments.
But even though the initial plan was shelved the floating mosque dream is not yet over, with the blueprints still available to be used.
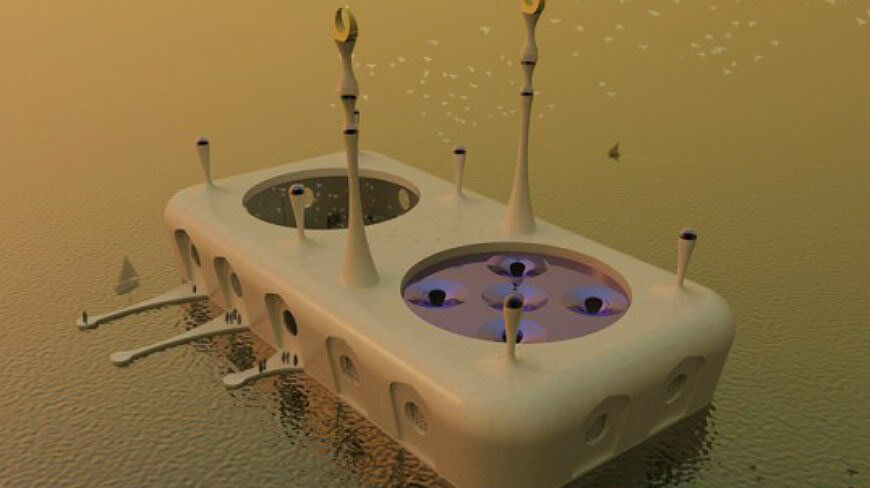
“It is still on the drawing board. We are waiting for a new client to bring this project to life,” said Koen Olthuis, principal architect at Waterstudio, speaking to EDGAR.
“It was first designed for Palm Jebel Ali but when that project was put on hold by Nakheel we had to search for a new location and client. There has been a lot of interest in this project by the media and developers, but not a definitive signature yet.”
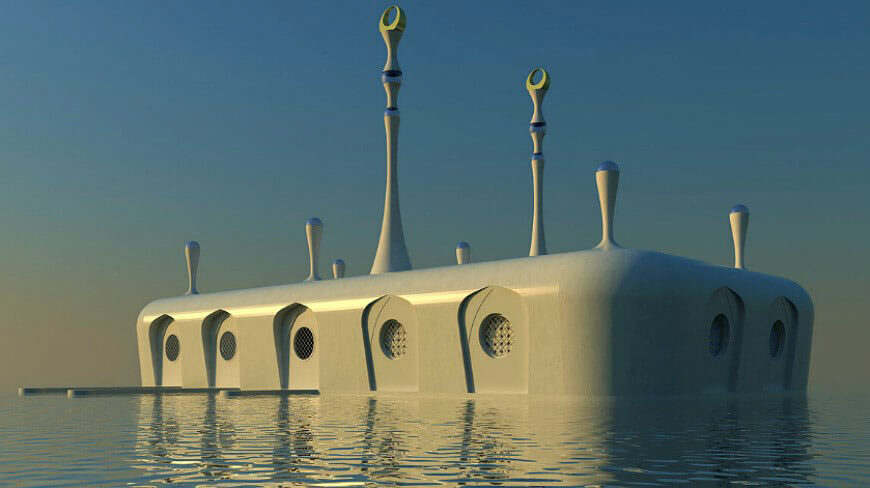
Olthuis gave a breath of oxygen to the project, suggesting it hasn’t been dismissed and that he is waiting for “the perfect user for this sustainable and water-cooled floating mosque”.
Should a new developer take up the project, the plans show that the interior of the mosque would feature several funnel-shaped, transparent columns that would not only support the roof but also allow in natural light to illuminate the inside. There would also be an open air courtyard area.
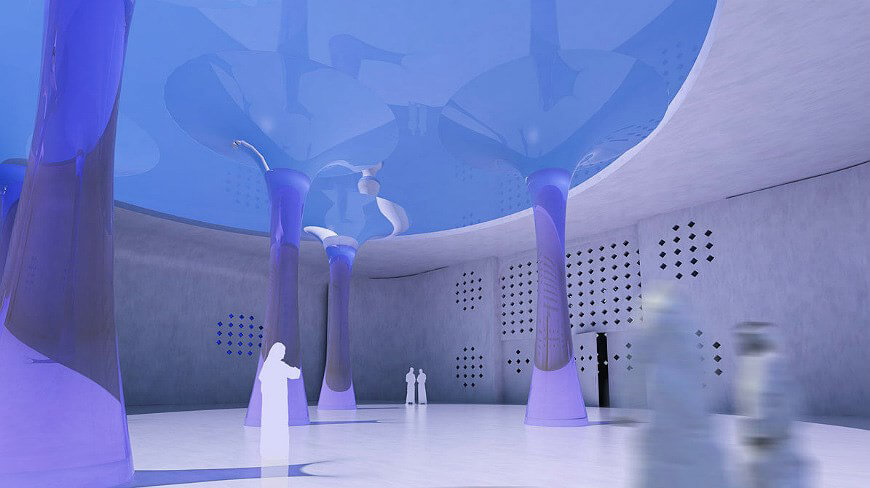
With the UAE’s history of fishing and pearl diving, it would be one of the more nostalgic modern projects the country has seen. Following the design of the Dubai Opera building, which resembles a traditional dhow, maybe this is the direction UAE architecture is heading; taking inspiration from its past.
Has Floating Architecture’s Moment Finally Arrived?
By Rachel Keeton
Next City
October.01.2014
Resilient Cities
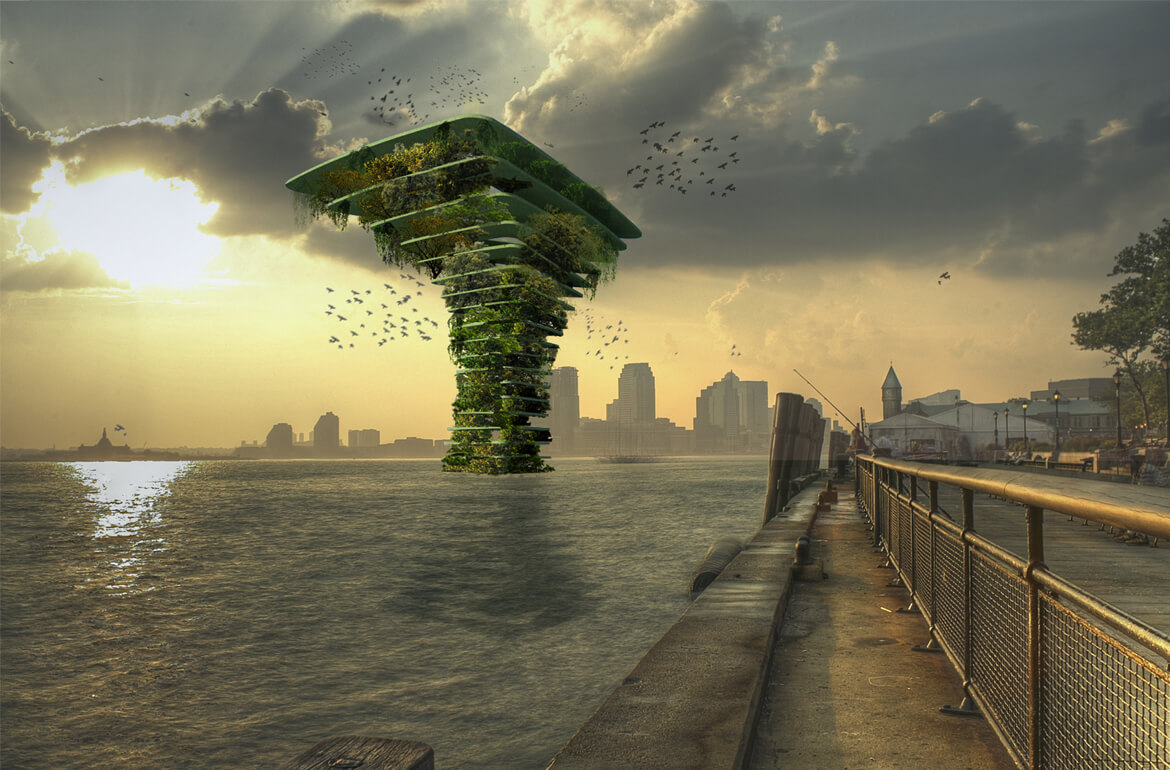
The Sea Tree, a floating natural habitat. (Photo by Waterstudio)
In a quiet, shady street in Rijswijk, the Netherlands, Koen Olthuis and the design team at Waterstudio are changing the world. From this deceptively nondescript headquarters, Waterstudio is designing the cities of the future. If Olthuis has his way, they will be safer, more flexible and more resilient than current cities. How will he do this? Olthuis is designing floating cities. As we sit down at the table, the busy office buzzing around us, my first question to Olthuis is direct: “How realistic are floating cities?” Olthuis grins and nods, he’s heard this question before.
Floating cities have captivated society’s imagination for centuries, from the development of Venice a millennium ago to Triton, designed for Tokyo Bay by Buckminster Fuller in the 1960s. But it wasn’t until the last decade or so that more fully realized, just-might-actually-happen sea-based urban endeavors have emerged, made more urgent by rising sea levels and rural-to-urban migration. In the last six months, Business Insider, Bloomberg and The Guardian have all run stories asking the same question: “Has the time come for floating cities?”
Olthuis dives right in: “It depends what you mean by ‘floating city.’ If you’re talking about a community of 100,000 in the middle of the sea, we’re probably about 50 years away from achieving that. If you want it to be completely self-supporting, it’s probably going to take another 20 years after that.” Bending over a roll of tracing paper, Olthuis quickly sketches a timeline of floating architecture. If we take it from the present moment, about midway on Olthuis’ sketch, hybrid cities are the next step in this evolution. Built on the edge of the existing city, these developments could easily connect to electrical and sanitation grids. “Technically, this stuff is easy to engineer: we’re already there,” says Olthuis. That makes them more straightforward to regulate and less risky for investors.
It’s the images of sparkling new cities lost at sea that have people raising skeptical eyebrows. “We’re working on a set of guidelines, a toolbox that will ultimately get us to the floating city you imagine. We’re working out these concepts that all give a glimpse of the future, but we have to find out what we need, how it works and what it adds to current urban development. We have to map out the steps to get us from today to the future and have to think about the entire process. And we need that, because if we don’t answer these questions, we get all these architects with beautiful renderings and fantastic ideas, but they don’t tell you the steps in-between and they don’t tell you why. And then your question is, but how realistic is it?”
Listening to Olthuis, it quickly becomes apparent that this scenario is actually incredibly realistic. With the technology and market demand in place, it’s political will and ownership issues that are holding development back. People have trouble imagining an urban future where city halls can be swapped for theaters on opening night, or entire Olympic villages can simply be towed around the world instead of rebuilt every four years. “Our cities today are too static. We make static cities for dynamic societies. We should be cities that can adapt to new demands and external influences. Water gives us three things: it adds more space (in old harbors, rivers, lakes), it’s safer (from storm conditions, rising sea levels) and it’s flexible. If you only construct the buildings you will use for 100 years statically, on land, and construct the buildings you will only use for 20 to 30 years flexibly, on water, then you’ve created a much more adaptable city that can respond to changing needs quickly and efficiently. If someone isn’t happy with their house anymore, they can ship it to someone who needs it in the Philippines.”
Governments are slowing starting to see the potential of this approach. If cities like New York or Tokyo build two to three percent of their development on the water, they can sell this to developers, tax the owners and create a more flexible city. Win-win. Governments are interested in this because it presents a new market for them. While most land is privately owned or already built up, by changing policies to make floating structures available the government expands its real estate. It’s a business model that is attractive because it solves multiple problems. Floating structures can reinvigorate former industrial areas like old harbors or riversides, they can adapt to extreme weather conditions better than traditional structures and they create a profit from space that is currently unmarketable.
Still, the idea of bobbing around permanently makes some people understandably squeamish. If one floating house goes up and down on waves, it may tilt: one half sits on the crest of a wave and the other end is stuck in the trough. This doesn’t happen when you start to build big enough to have a project that is always supported by multiple waves. On the water, the bigger the project, the more stable is it. In fact, floating cities are actually something that works better all around on a larger scale. If Olthuis is designing a watervilla for a single family, he has to calculate all kinds of factors to design a single, site-specific home. This ends up costing a lot more than a traditional house. If he’s designing a community of 10,000 water villas, the price is the same as a comparable urban development.
Moving functional amenities like prisons, stadiums and airports onto the water is already becoming more common as cities try to create more elbowroom for residents. Alvaro Siza’s recently completed chemical plant in Huai’An City, China, was built on the water, and BREAD Studio recently designed a floating cemetery to be rafted off the coast of Hong Kong – a city long on elderly citizens but short on space. Today there’s a floating skate park on Lake Tahoe and floating freshwater pools in the River Thames. There’s even a floating cinema in London by UP Projects, echoing Aldo Rossi’s iconic Il Teatro del Mundo from 1979.
Less whimsical but more crucial are floating developments for informal settlements located on waterfronts or in delta regions that are most vulnerable to rising sea levels. Kunlé Adeyemi’s floating school in Makoko, a picturesque shantytown in Lagos, Nigeria, will provide classroom space for 100 students. The problem with one-off projects like NLE’s floating school, according to Olthuis, is that the Lagos government has been against it from the beginning (it’s been declared illegal), and it’s not even being used because of this controversy. “If you want to really make a difference, it can’t be just one thing. It has to be a system with a sound business model,” says Olthuis.
“I think the current generation of architects really wants to help, they want to make a difference. If you tell the story of one billion people living in slums in places like Thailand, India, Bangladesh — where water is threatening those people and no one is helping them because anything that gets built can be wiped out by the next tsunami — we think, well we have to help those people. The City Apps project — retrofitted shipping containers floating on trash — is a system where we bring in floating schools, sanitation, electricity, water treatment facilities, bakeries, internet cafes, or whatever is most needed. We can connect these floating functions to the slums or disaster sites and they will slowly help upgrade these areas.
We’re investing in this ourselves, by funding the first prototype that will be deployed to Manila. We’ve started a foundation, working with Cordaid, where we lease the City Apps directly. It costs us about €50,000 to design and build a City App in a recycled shipping container, then it gets deployed to wherever it’s needed and there they construct a floating platform out of old plastic bottles and other rubbish. Ultimately, it should be a business model that provides an entrepreneurial opportunity for residents of these areas. It’s cheap — they just pay a small monthly fee — it’s safe, since it goes up and down with the water, and it provides a solution to real problems. If you don’t need it anymore, you just send it back to us and we lease it out to someone else. Next year we’ll have ten, the year after, a hundred, and it will grow to a few thousand containers around the world. Of course, it’s just a small help to these millions of people, but we hope it will act as a model and show that we can shift from giving aid to providing an opportunity for employment.”
On the other end of the inclusiveness spectrum, there are politically motivated projects like the Seasteading Institute’s Floating City. Promoted with viral videos and backed by private donors and crowd funding, these mobile communities are envisioned as new experiments in governance, giving each community total political autonomy over itself. After attending the third Seasteading Institute conference in 2012, Josh Harkinson of Mother Jones summarized the Institute as “a hacker’s approach to government with a Waterworld-esque conception of Manifest Destiny. More than a mere repository for political dreamers, it brings together engineers, scientists, and entrepreneurs of the sort one often finds in the Bay Area: techtopians who might be brilliant or delusional — or both.”
Olthuis accepts that different floating communities may have different goals. “I think we’ve only seen about 10 percent of the ideas that are actually possible in terms of floating architecture. In the next century, we’ll have thousands and thousands of new architects who can think about these possibilities.” Waterstudio calls their floating designs “scarless,” meaning they can be repositioned without leaving any trace of their presence. But the next step is to build designs like the Sea Tree, a floating natural habitat that would give small fish a sanctuary, increase the oxygenation of water, and potentially collect trash as it drifted about.
Olthuis is adamant that we have to embrace the water rather than run from it — we don’t have any other options. “Today, the momentum is there because we see the effects of climate change and we can’t be sure about our safety. We see millions of people moving to the cities and we don’t know where they will live. These issues are finally making people think twice about floating architecture. If we can convince them that it’s also financially profitable and help governments change building regulations, we’ll have a future where it’s normal to see cities that are 95 percent built on land and five percent built on water — just enough to give them the flexibility they need for an uncertain future.” It’s a revolutionary way of thinking about the city: puzzle pieces that can be reconfigured according to changing needs and desires. Olthuis’ concern with marketability and political interest makes his story much more convincing than the glossy renderings popping up on design websites. “Many architects are using technical solutions to approach this problem and just showing us the images without any information. I think a floating city is only something that works when it makes sense economically, socially, spatially — and should also look nice. It should be a normal development that is open to everyone, rather than an alien form for an elite few.” His belief in the advantages of these projects is clear, and the built examples in the Maldives, China and the Netherlands are proof of their viability. Just as it was for Buckminster Fuller 50 years ago, the floating city remains an exciting and mysterious model of urban development. Only now, it’s closer than ever. And Koen Olthuis can tell you exactly how to build it.
Koen Olthuis one of fifty innovators of the 21th century
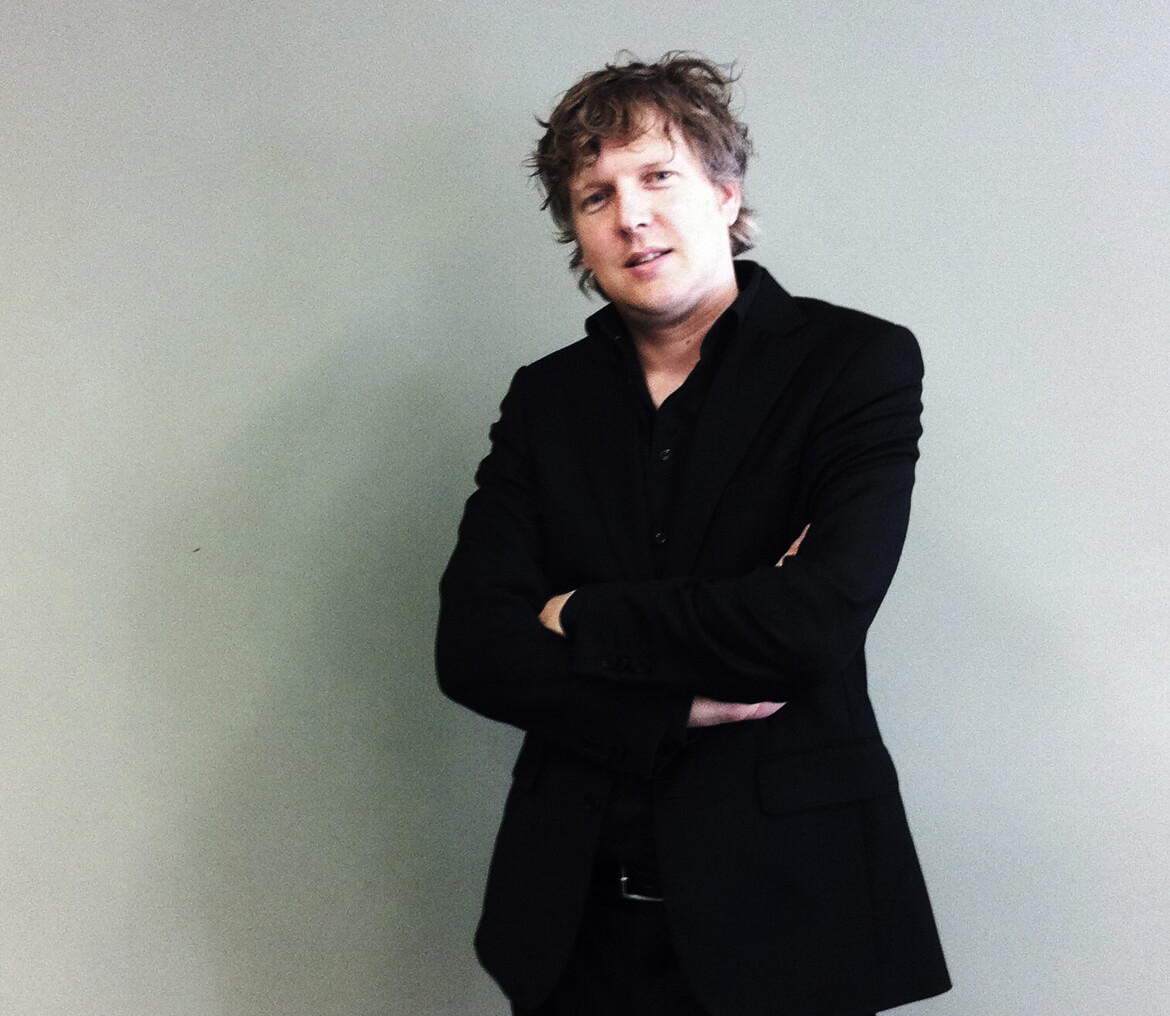
Koen Olthuis selected as one of the Fifty Under Fifty innovators of our time. After a world-wide search of 50 top architecture and design firms by the editors, lead author Beverly Russell along with Eva Maddox and Farooq Ameen help bring together a unique body of work; all partners in these firms will be 50 years old or under at the time of publication, and represent a forward-thinking generation of creative people, aware of global issues that urgently need solutions through imaginative design.
A distinguished five-person jury presided over the final selection: Stanley Tigerman, founding partner, Tigerman McCurry, Chicago; Ralph Johnson, design principal, Perkins+Will, Chicago; Jeanne Gang, founder Gang Studio, Chicago; Marion Weiss, founding partner, WEISS/MANFREDI, New York; and Qingyun Ma, Dean of Architecture, University of Southern California, and founder MADA s.p.a.m., Shanghai and Beijing.
The innovators featured in this impressive volume share with us, and the world, their desires for exponential learning; designs are illuminated with full-color photography and detailed illustrations, helping to showcase the innovators’ individual curiosities, imaginations, and talents. This material shows how they bridge disciplines, respect cultural norms, respond to human needs regardless of costs, and how they adopt team transparency in their passion to create and solve problems with a clear mission.
This highly anticipated book showcases honorees located across many different countries, including Bangladesh, Belgium, Brazil, China, Germany, India, Ireland, Japan, Mexico, The Netherlands, Norway, Spain, Sri Lanka, Sweden, Thailand, Turkey, and the United States. Significantly, a quarter of these innovators are women, representing the elevated leadership of women in architecture and design.ᅠ

